22 Notch Park Rd
Little Falls Twp, NJ 07424
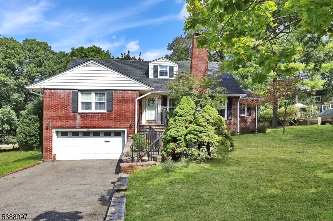
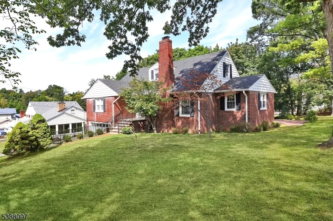
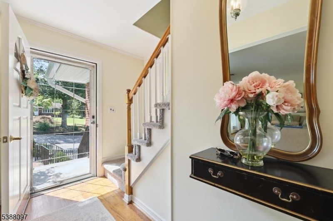
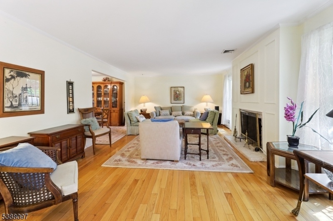
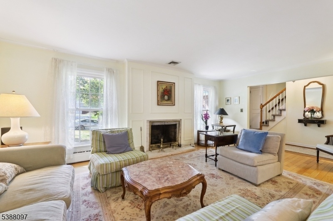
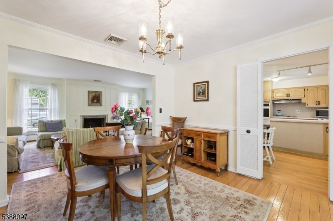
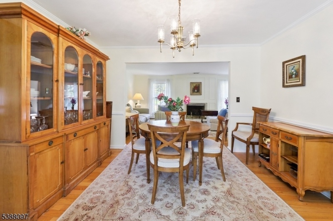
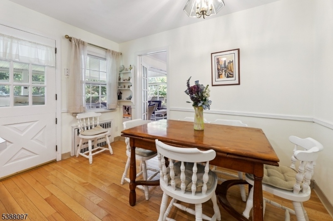
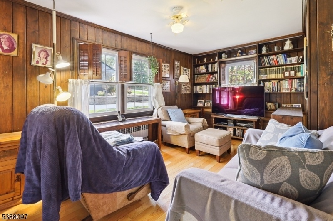
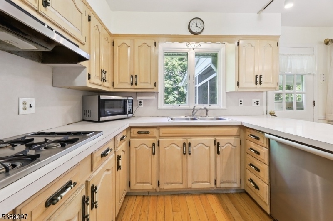
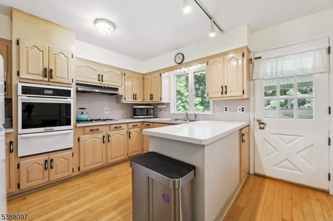
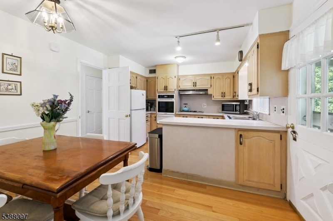
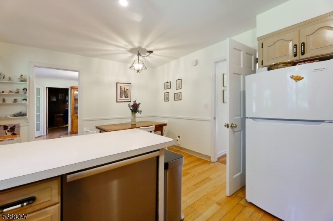
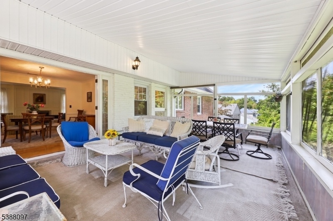
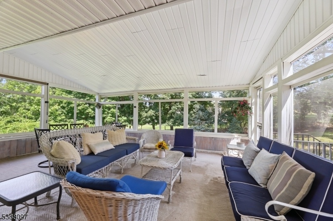
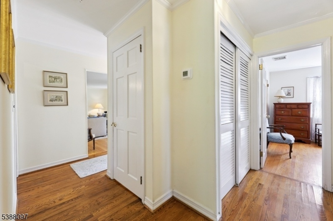
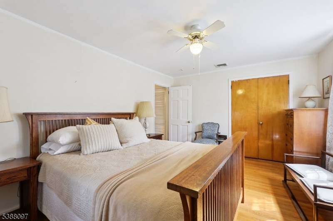
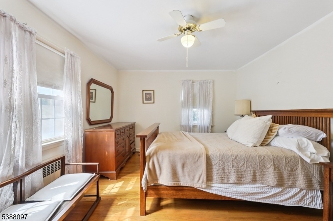
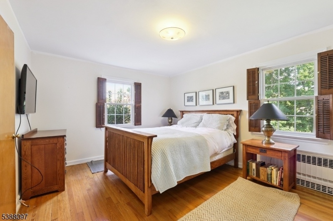
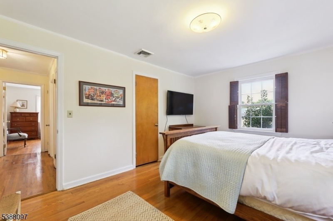
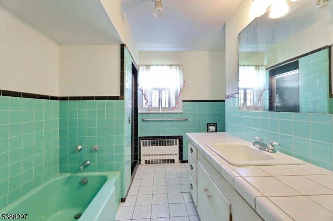
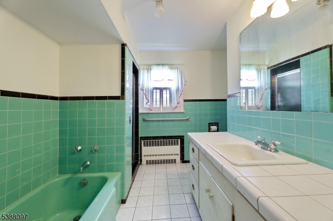
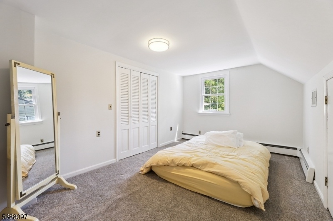
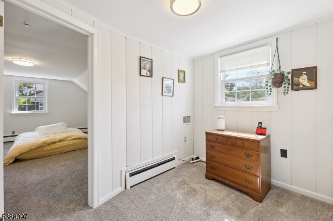
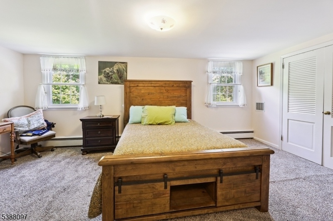
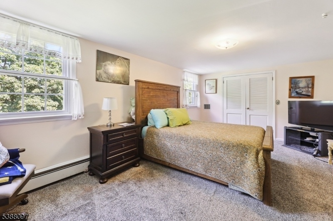
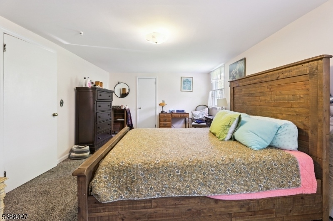
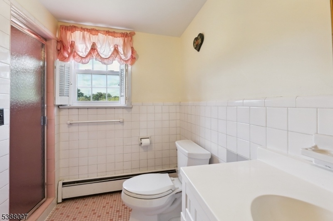
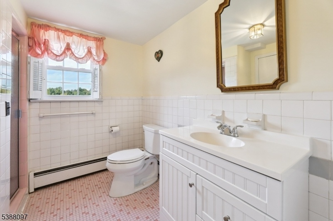
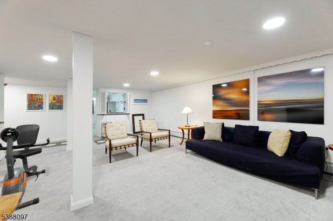
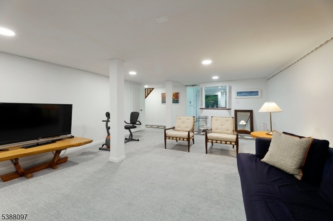
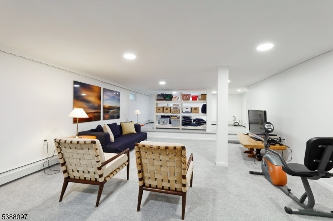
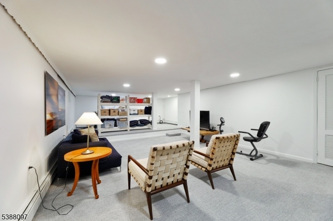
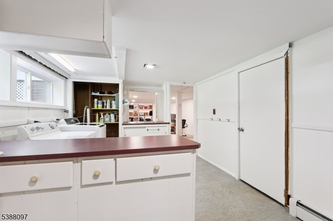
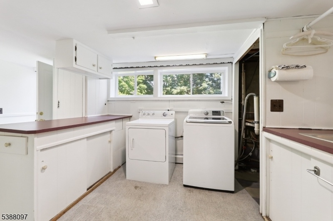
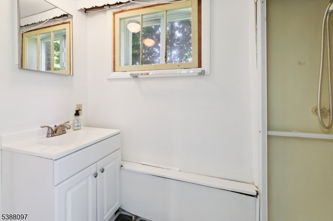
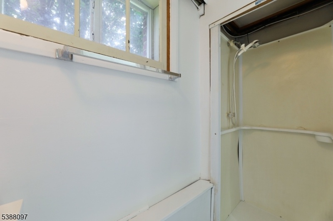
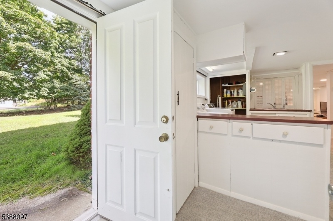
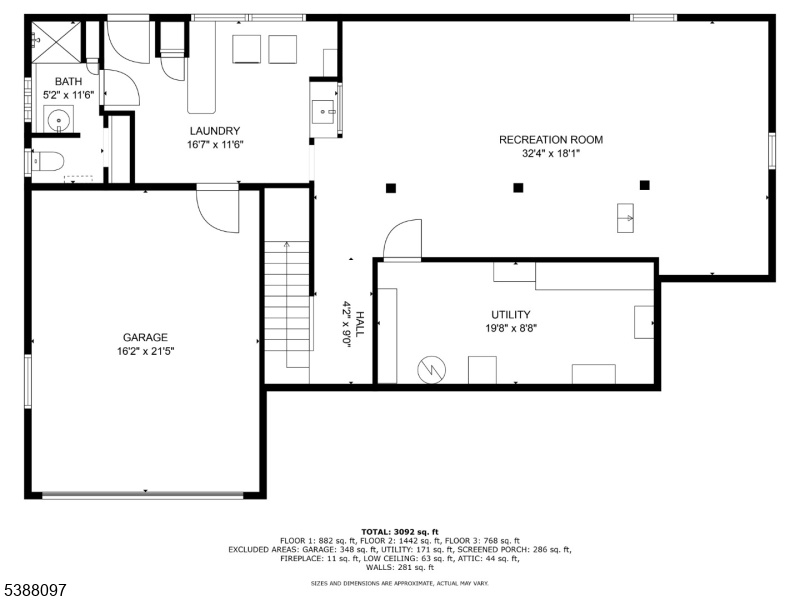
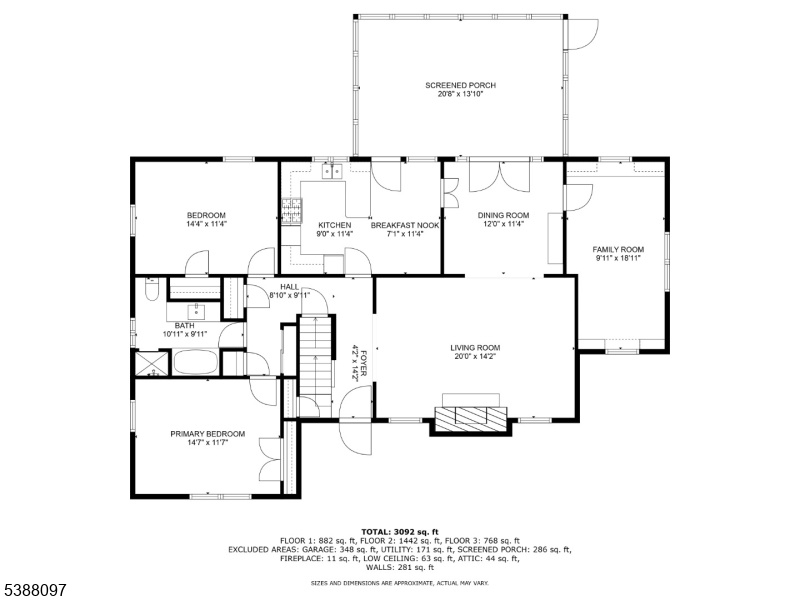
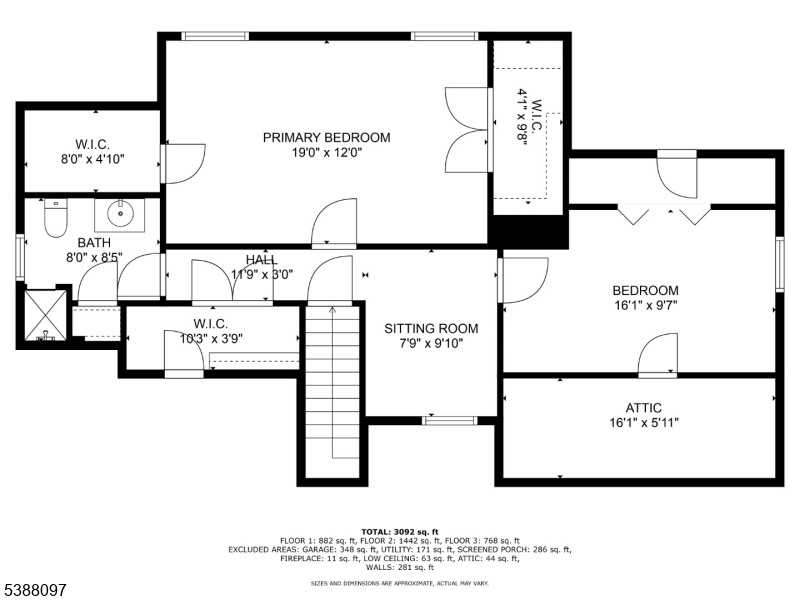
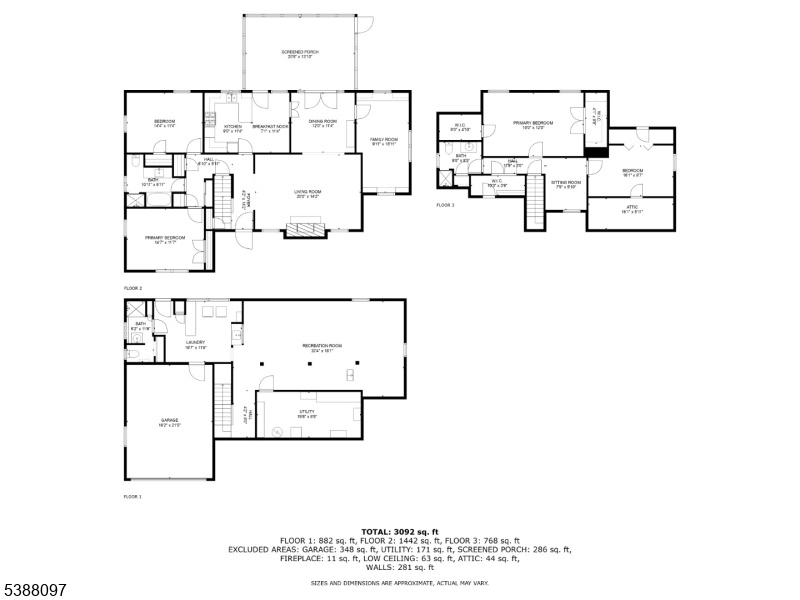
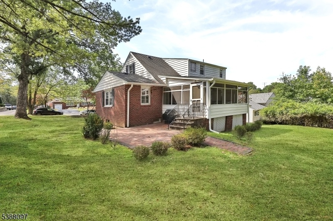
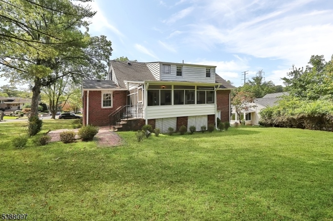
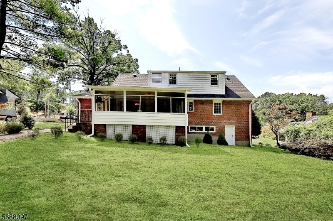
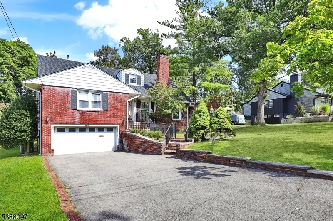
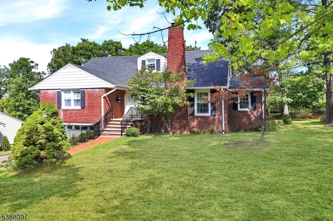
Price: $799,000
GSMLS: 3990052Type: Single Family
Style: Cape Cod
Beds: 4
Baths: 3 Full
Garage: 2-Car
Year Built: 1954
Acres: 0.00
Property Tax: $14,087
Description
Set On A Picturesque, Tree-lined Street In Great Notch, This Brick Home Offers Multiple Levels For A Versatile Floor Plan And Multi-generational Living! A Welcoming Foyer Leads Into The Formal Living Room, Where A Wood-burning Fireplace Sits Against A Custom Woodwork Wall And Sunlight Pours Through The Tall Windows. Just Beyond, The Dining Room Features Crown Molding, Chair Rail Detailing, And Hardwood Floors That Extend Throughout Much Of The Main Level. To The Side, The Family Room Offers A Relaxed Setting With Built-in Bookcases And A Picture Window. At The Heart Of The Home, The Eat-in-kitchen Is Outfitted With A Gas Cooktop And A Wall Oven, Warm Wood Cabinetry, Classic Hardware And Light Countertops. From Here, A Door Opens To The Screened Porch, Where Indoor And Outdoor Living Meet. With Room For Both Dining And Lounging, This Airy Retreat Naturally Becomes A Favorite Gathering Place. Two Bedrooms On The First Floor Share A Full Bathroom While Upstairs, Another Bedroom And The Spacious Primary Suite Include Two Walk-in Closets. The Lower Level Is Perfect For Multi-generational Living With A Family Room, Full Bathroom, Summer Kitchenette, Laundry, Outdoor Access, And Garage Access. Minutes Away From Public Transportation!
Rooms Sizes
Kitchen:
9x11 First
Dining Room:
12x11 First
Living Room:
20x14 First
Family Room:
9x18 First
Den:
n/a
Bedroom 1:
14x11 Second
Bedroom 2:
14x11 First
Bedroom 3:
14x11 First
Bedroom 4:
16x9 First
Room Levels
Basement:
Storage Room, Utility Room
Ground:
BathOthr,GarEnter,Laundry,OutEntrn,RecRoom
Level 1:
2Bedroom,BathMain,DiningRm,FamilyRm,Foyer,Kitchen,LivingRm,Screened
Level 2:
2Bedroom,BathMain,SittngRm
Level 3:
n/a
Level Other:
n/a
Room Features
Kitchen:
Eat-In Kitchen
Dining Room:
Formal Dining Room
Master Bedroom:
Walk-In Closet
Bath:
n/a
Interior Features
Square Foot:
n/a
Year Renovated:
n/a
Basement:
Yes - Finished, Walkout
Full Baths:
3
Half Baths:
0
Appliances:
Carbon Monoxide Detector, Cooktop - Gas, Dishwasher, Dryer, Refrigerator, Wall Oven(s) - Electric, Washer
Flooring:
Carpeting, Tile, Wood
Fireplaces:
1
Fireplace:
Living Room, Wood Burning
Interior:
Carbon Monoxide Detector, Fire Extinguisher, Smoke Detector
Exterior Features
Garage Space:
2-Car
Garage:
Assigned
Driveway:
2 Car Width
Roof:
Asphalt Shingle
Exterior:
Brick, Vinyl Siding
Swimming Pool:
No
Pool:
n/a
Utilities
Heating System:
1 Unit, Baseboard - Hotwater
Heating Source:
Gas-Natural
Cooling:
1 Unit, Central Air
Water Heater:
Gas
Water:
Public Water, Water Charge Extra
Sewer:
Public Sewer, Sewer Charge Extra
Services:
n/a
Lot Features
Acres:
0.00
Lot Dimensions:
90X156+26X156TRI IRR
Lot Features:
n/a
School Information
Elementary:
n/a
Middle:
n/a
High School:
n/a
Community Information
County:
Passaic
Town:
Little Falls Twp.
Neighborhood:
Great Notch
Application Fee:
n/a
Association Fee:
n/a
Fee Includes:
n/a
Amenities:
n/a
Pets:
n/a
Financial Considerations
List Price:
$799,000
Tax Amount:
$14,087
Land Assessment:
$224,700
Build. Assessment:
$198,100
Total Assessment:
$422,800
Tax Rate:
3.33
Tax Year:
2024
Ownership Type:
Fee Simple
Listing Information
MLS ID:
3990052
List Date:
10-01-2025
Days On Market:
0
Listing Broker:
BHHS VAN DER WENDE PROPERTIES
Listing Agent:















































Request More Information
Shawn and Diane Fox
RE/MAX American Dream
3108 Route 10 West
Denville, NJ 07834
Call: (973) 277-7853
Web: SeasonsGlenCondos.com

