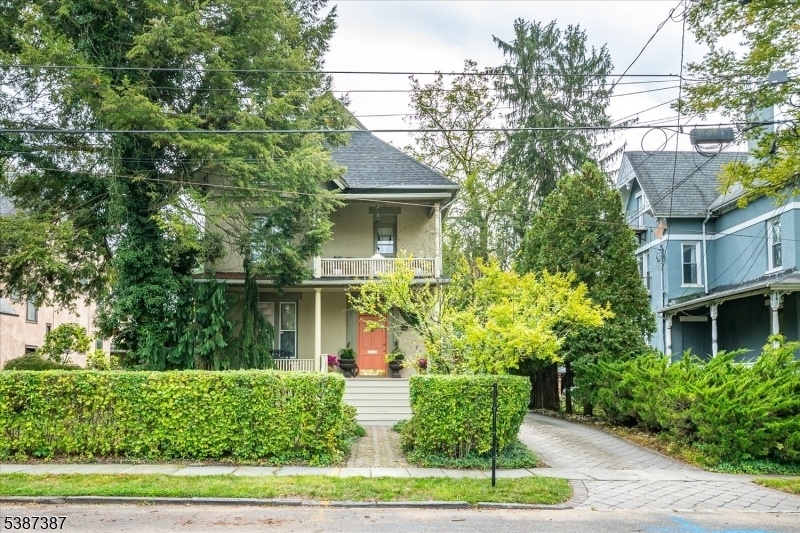1112 Putnam Ave
Plainfield City, NJ 07060







































Price: $729,900
GSMLS: 3990017Type: Multi-Family
Style: 3-Three Story
Total Units: 3
Beds: 5
Baths: 3 Full
Garage: 2-Car
Year Built: 1892
Acres: 0.00
Property Tax: $11,561
Description
Stunning Period-style Victorian Home In The Putnam Watchung Historic District. Currently Enjoyed By The Owner As A Single-family Residence, This 3-family Property Offers Over 3,200 Square Feet Of Living Space. 14 Rooms, 3 Kitchens, And 3 Full Bathrooms Across Three Levels Providing Endless Opportunities For The Next Owner. The 1st Floor Features 5 Rooms, Including A Living Room, Formal Dining Room, Kitchen, 2 Bedrooms, And Full Bath. The 2nd Floor Has 6 Rooms Including A Living Room, Dining Room, Sitting Room, Kitchen, 2 Bedrooms, And Bath. The Third Floor Offers A Living Room, Bedroom, Kitchen, And Bath. Both The 1st And 2nd Floors Can Easily Convert To 3-bedroom Units. Many Flexible Options -use As A Single-family Home, 3 Family Investment Property Or Utilize As A 2 Family By Combining The 2nd & 3rd Floors Making A 4 Bdrm,2 Bath With Living Room, Dining Room, & Kitchen. Throughout The Home You'll Find High Ceilings, Intricate Crown Moldings, Natural Woodwork, Pocket Doors, Two Working Fireplaces & Hardwood Floors. Exterior Highlights Include Two Front Porches, Paver Walkway, Driveway & Patio And An Oversized 2-car Detached Garage. The Yard Provides The Perfect Private Setting For Outdoor Entertaining Or Quiet Relaxation. 3 Electric Meters, 2 Gas Meters. Bring Your Vision And Make This Remarkable Victorian Your Own Whether As A Grand Single-family Residence Or Investment Property The Possibilities Are Endless! H & B Deadline Friday 10/10 At 2pm.
General Info
Style:
3-Three Story
SqFt Building:
3,250
Total Rooms:
12
Basement:
Yes - Unfinished
Interior:
Carpeting, High Ceilings, Wood Floors
Roof:
Asphalt Shingle
Exterior:
Stucco
Lot Size:
57X175 IRR
Lot Desc:
Level Lot
Parking
Garage Capacity:
2-Car
Description:
Detached Garage
Parking:
2 Car Width, Driveway-Exclusive, Paver Block
Spaces Available:
4
Unit 1
Bedrooms:
2
Bathrooms:
1
Total Rooms:
5
Room Description:
Bedrooms, Dining Room, Eat-In Kitchen, Kitchen, Living Room, Porch
Levels:
1
Square Foot:
n/a
Fireplaces:
1
Appliances:
CookGas,Dishwshr
Utilities:
Owner Pays Heat, Owner Pays Water, Tenant Pays Electric, Tenant Pays Gas
Handicap:
No
Unit 2
Bedrooms:
2
Bathrooms:
1
Total Rooms:
5
Room Description:
Bedrooms, Dining Room, Eat-In Kitchen, Living Room, Porch
Levels:
1
Square Foot:
n/a
Fireplaces:
1
Appliances:
CookGas,Dishwshr
Utilities:
Owner Pays Heat, Owner Pays Water, Tenant Pays Electric, Tenant Pays Gas
Handicap:
No
Unit 3
Bedrooms:
1
Bathrooms:
1
Total Rooms:
2
Room Description:
Bedrooms, Kitchen, Living Room
Levels:
1
Square Foot:
n/a
Fireplaces:
n/a
Appliances:
CookGas
Utilities:
Owner Pays Heat, Owner Pays Water, Tenant Pays Electric
Handicap:
No
Unit 4
Bedrooms:
n/a
Bathrooms:
n/a
Total Rooms:
n/a
Room Description:
n/a
Levels:
n/a
Square Foot:
n/a
Fireplaces:
n/a
Appliances:
n/a
Utilities:
n/a
Handicap:
n/a
Utilities
Heating:
Radiators - Hot Water
Heating Fuel:
Gas-Natural
Cooling:
Window A/C(s)
Water Heater:
Gas
Water:
Public Water
Sewer:
Public Sewer
Utilities:
Electric, Gas-Natural
Services:
Garbage Extra Charge
School Information
Elementary:
n/a
Middle:
n/a
High School:
n/a
Community Information
County:
Union
Town:
Plainfield City
Neighborhood:
Putnam Watchung Dist
Financial Considerations
List Price:
$729,900
Tax Amount:
$11,561
Land Assessment:
$45,600
Build. Assessment:
$86,800
Total Assessment:
$132,400
Tax Rate:
8.73
Tax Year:
2024
Listing Information
MLS ID:
3990017
List Date:
10-01-2025
Days On Market:
8
Listing Broker:
BHHS FOX & ROACH
Listing Agent:







































Request More Information
Shawn and Diane Fox
RE/MAX American Dream
3108 Route 10 West
Denville, NJ 07834
Call: (973) 277-7853
Web: SeasonsGlenCondos.com

