1 Cheshire Ct
Clinton Twp, NJ 08833
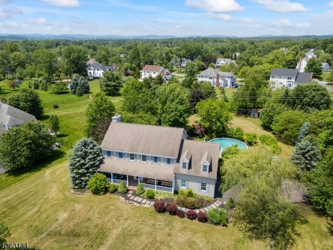
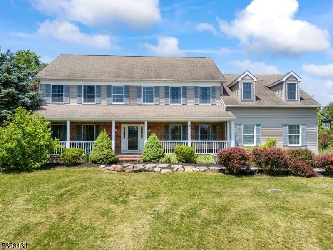
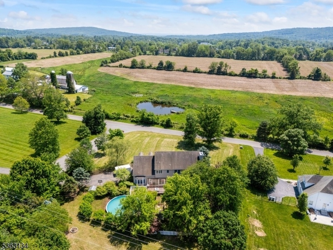
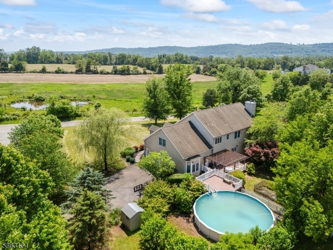
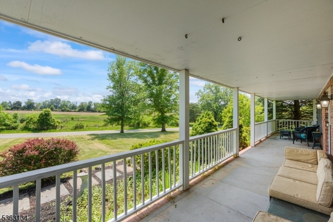
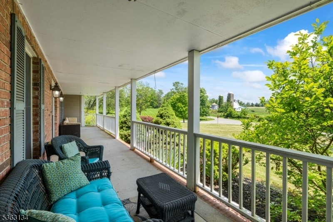
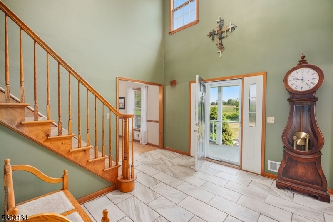
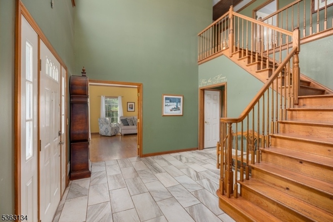
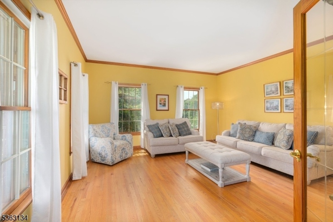
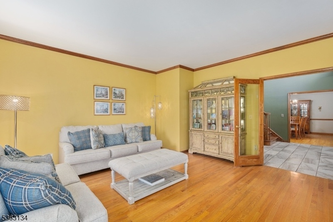
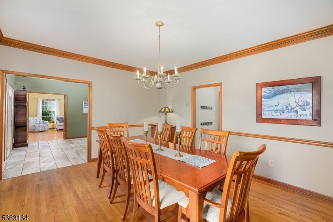
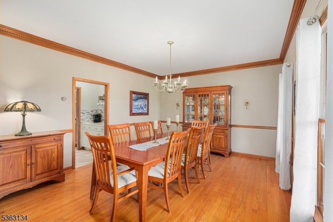
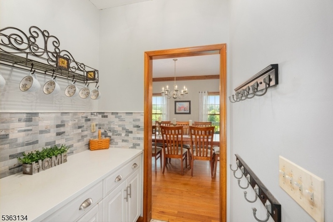
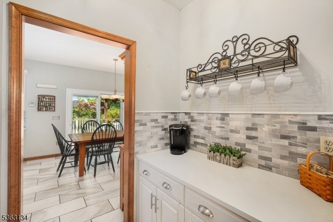
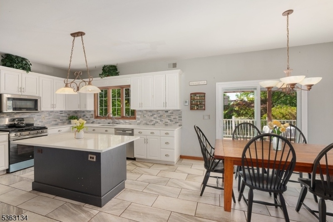
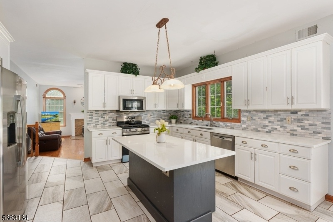
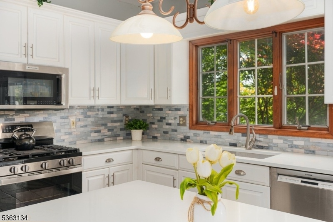
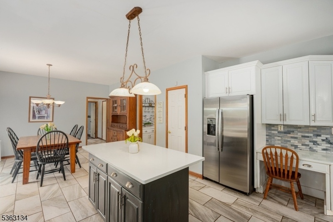
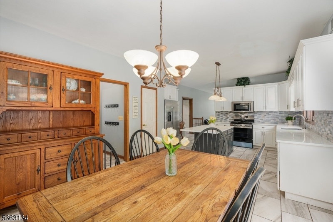
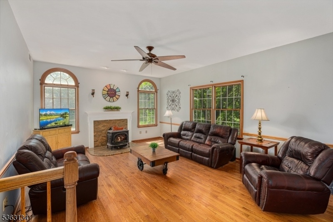
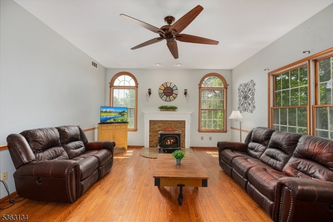
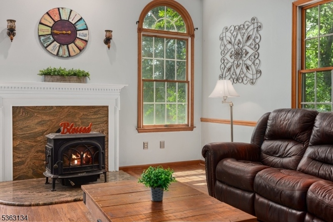
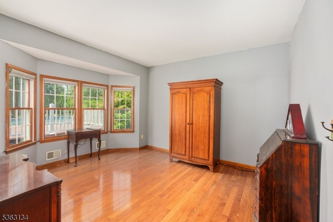
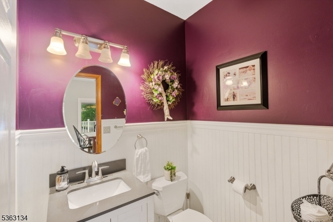
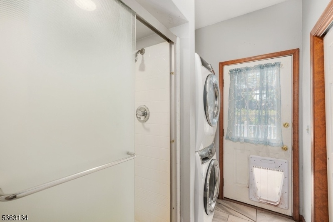
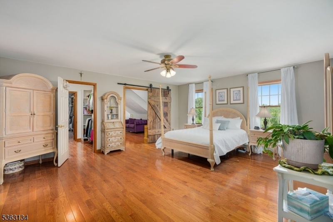
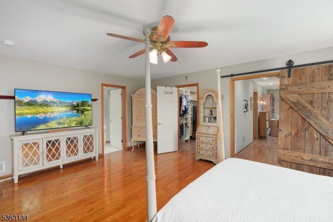
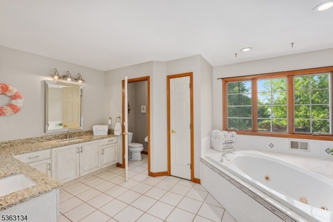
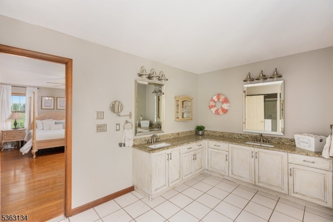
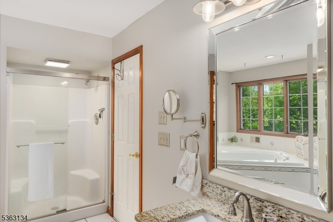
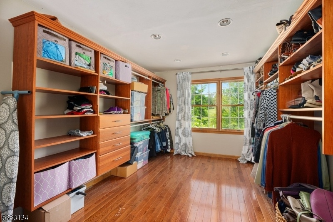
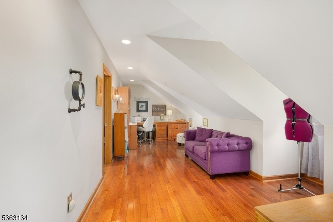
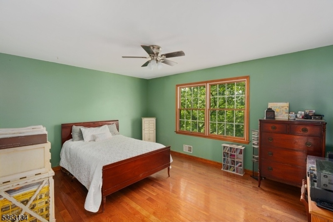
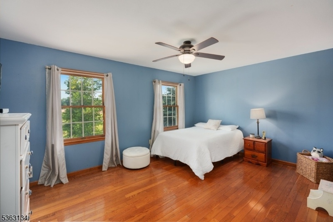
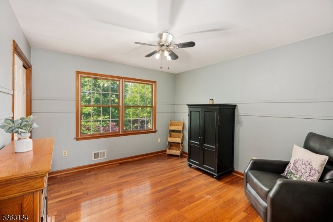
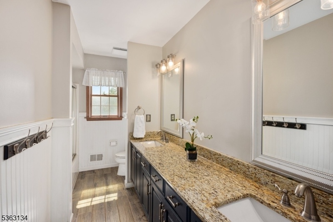
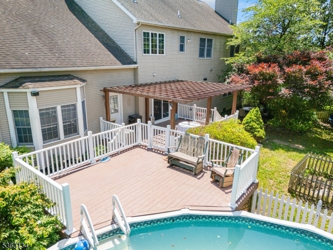
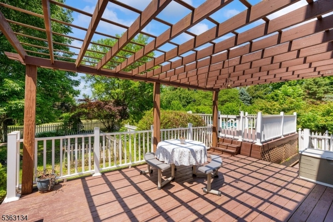
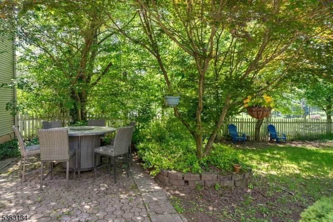
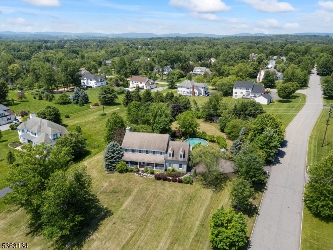
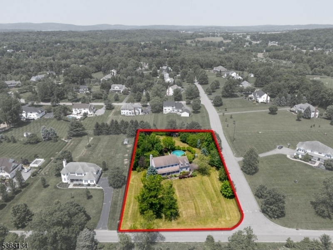
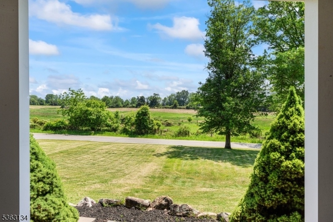
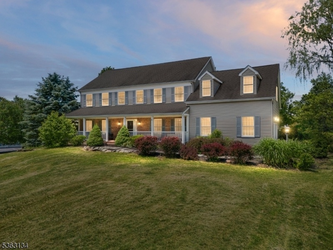
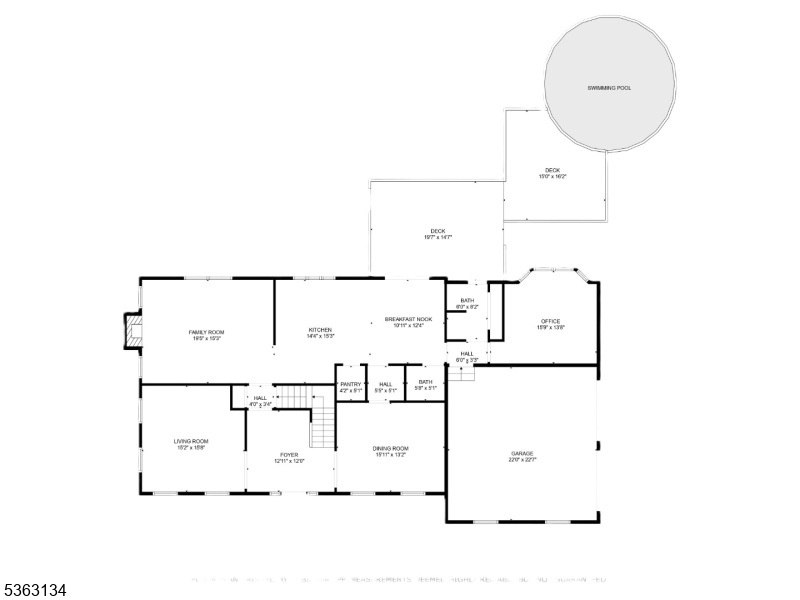
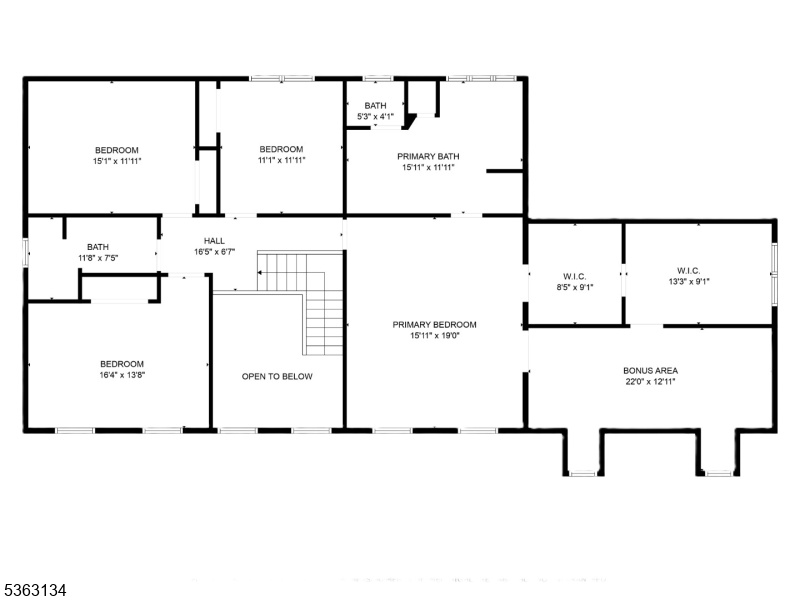
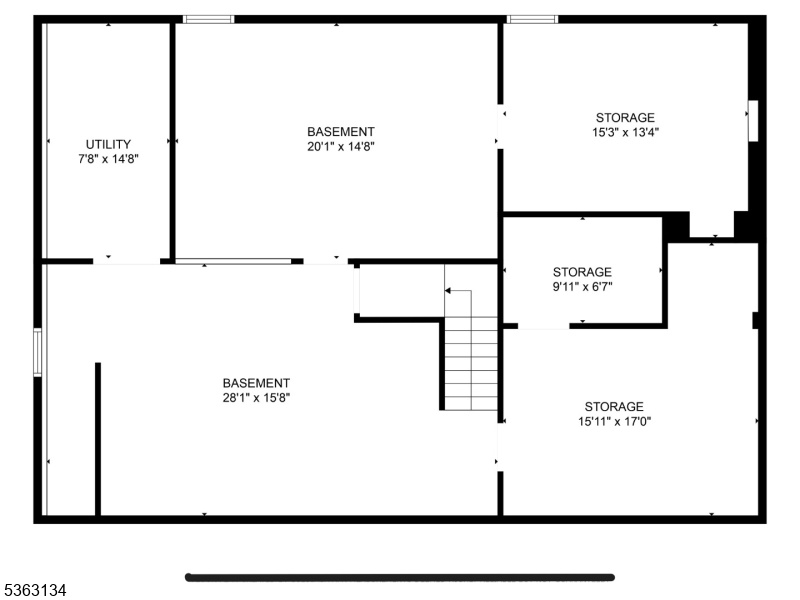
Price: $850,000
GSMLS: 3990011Type: Single Family
Style: Colonial
Beds: 4
Baths: 2 Full & 1 Half
Garage: 2-Car
Year Built: 1997
Acres: 1.28
Property Tax: $15,826
Description
Welcome To 1 Cheshire Court, A Beautiful Colonial On A Quiet Cul-de-sac In One Of Clinton Township?s Most Desirable Neighborhoods. With Over 3,100 Sq. Ft. Of Living Space On A 1.28-acre Corner Lot, This Home Offers Comfort, Privacy, And Scenic Views Of The Farmland Directly Across The Street. The Charming Front Porch Sets The Tone, Leading Into A Grand Two-story Foyer Filled With Natural Light.inside, A Formal Dining Room With Butler?s Pantry Opens To The Updated Kitchen Featuring Newer Stainless-steel Appliances, Quartz Countertops, Stylish Backsplash, Walk-in Pantry, And A Spacious Center Island. The Family Room Boasts A Wood Stove And Transom Windows, While French Doors Add Privacy To The Formal Living Room. A First-floor Office With Adjacent Full Bath Provides Flexibility As A 5th Bedroom Or Guest Suite.upstairs, Hardwood Floors Flow Throughout. The Impressive Primary Suite Offers Two Walk-in Closets, An Oversized Bath, And Bonus Sitting Area. Three Additional Bedrooms And A Renovated Hall Bath Complete The Level.outdoors, Entertain With Ease?multiple Decks, An Above-ground Pool, And Fenced Garden/play Space Create The Perfect Retreat. Mature Trees Frame The Property, Adding Beauty And Privacy. The Unfinished Basement Offers Abundant Storage Or Recreation Potential.with Blue Ribbon Schools, Nearby Bundt Park For Township Sports And Fun Festival, Plus Easy Access To Routes 31, 78, And 22, This Home Combines Location, Lifestyle, And Space?make It Your Own Today!
Rooms Sizes
Kitchen:
25x14 First
Dining Room:
16x11
Living Room:
15x16 First
Family Room:
19x15 First
Den:
16x13 First
Bedroom 1:
16x19 Second
Bedroom 2:
11x12 Second
Bedroom 3:
12x15 Second
Bedroom 4:
16x14 Second
Room Levels
Basement:
Rec Room, Storage Room, Utility Room
Ground:
n/a
Level 1:
Dining Room, Family Room, Foyer, Laundry Room, Living Room, Office, Pantry, Powder Room
Level 2:
4 Or More Bedrooms, Bath Main, Bath(s) Other
Level 3:
Attic
Level Other:
n/a
Room Features
Kitchen:
Center Island, Pantry, Separate Dining Area
Dining Room:
Formal Dining Room
Master Bedroom:
Full Bath, Walk-In Closet
Bath:
Jetted Tub, Stall Shower
Interior Features
Square Foot:
3,151
Year Renovated:
n/a
Basement:
Yes - Crawl Space, French Drain, Full, Unfinished
Full Baths:
2
Half Baths:
1
Appliances:
Central Vacuum, Dishwasher, Dryer, Microwave Oven, Range/Oven-Gas, Refrigerator, Washer
Flooring:
Tile, Wood
Fireplaces:
1
Fireplace:
Family Room, Wood Burning, Wood Stove-Freestanding
Interior:
CeilCath,CeilHigh,SecurSys,TubShowr,WlkInCls
Exterior Features
Garage Space:
2-Car
Garage:
Attached Garage, Garage Door Opener
Driveway:
1 Car Width, Blacktop
Roof:
Asphalt Shingle
Exterior:
Brick, Vinyl Siding
Swimming Pool:
Yes
Pool:
Above Ground
Utilities
Heating System:
1 Unit, Forced Hot Air
Heating Source:
Electric, Gas-Natural
Cooling:
1 Unit, Ceiling Fan, Central Air
Water Heater:
Gas
Water:
Public Water
Sewer:
Septic
Services:
Cable TV Available
Lot Features
Acres:
1.28
Lot Dimensions:
n/a
Lot Features:
Corner, Cul-De-Sac, Level Lot, Open Lot
School Information
Elementary:
N.HUNTERDN
Middle:
CLINTON MS
High School:
P.MCGAHERN
Community Information
County:
Hunterdon
Town:
Clinton Twp.
Neighborhood:
Wellington Knolls
Application Fee:
n/a
Association Fee:
n/a
Fee Includes:
n/a
Amenities:
n/a
Pets:
n/a
Financial Considerations
List Price:
$850,000
Tax Amount:
$15,826
Land Assessment:
$115,000
Build. Assessment:
$415,900
Total Assessment:
$530,900
Tax Rate:
2.98
Tax Year:
2024
Ownership Type:
Fee Simple
Listing Information
MLS ID:
3990011
List Date:
10-01-2025
Days On Market:
0
Listing Broker:
RE/MAX SUPREME
Listing Agent:














































Request More Information
Shawn and Diane Fox
RE/MAX American Dream
3108 Route 10 West
Denville, NJ 07834
Call: (973) 277-7853
Web: SeasonsGlenCondos.com

