239 Suttons Ln
Edison Twp, NJ 08817
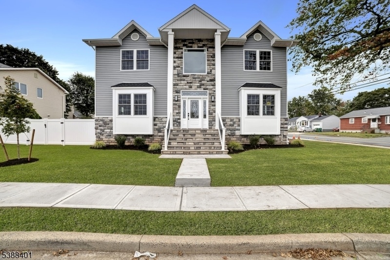
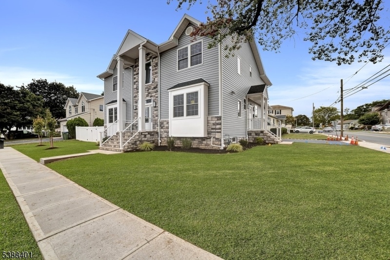
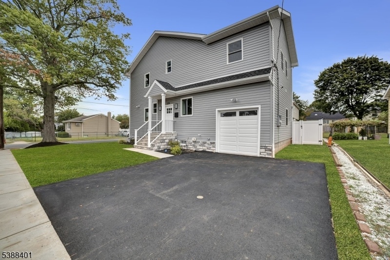
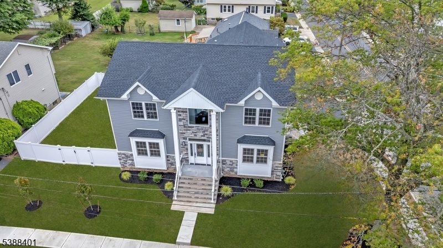
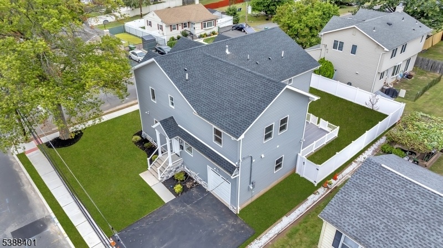
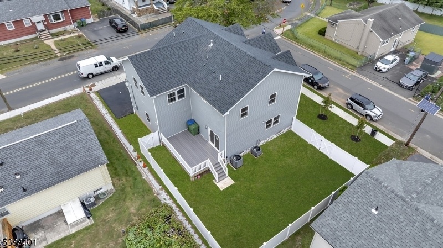
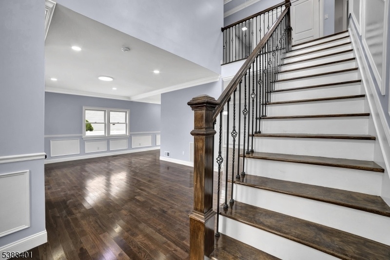
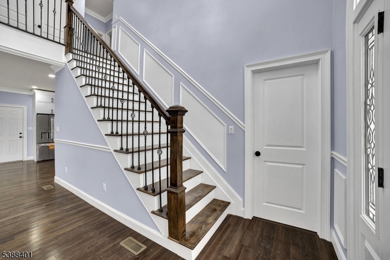
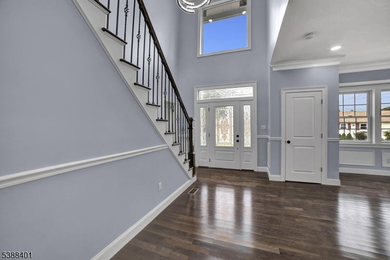
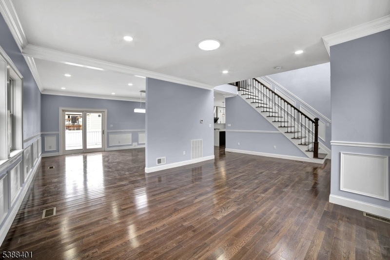
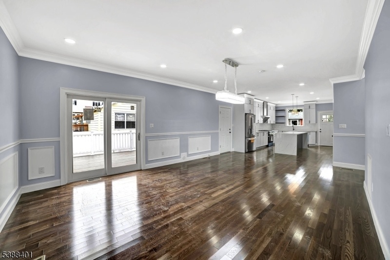
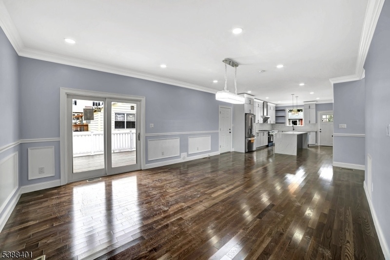
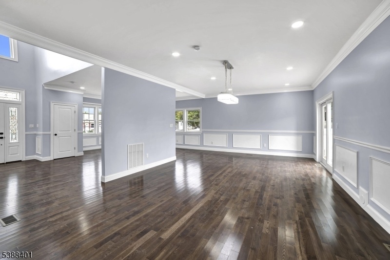
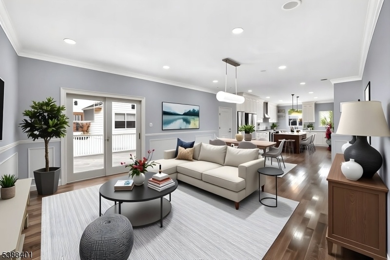
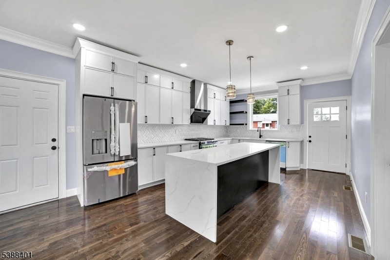
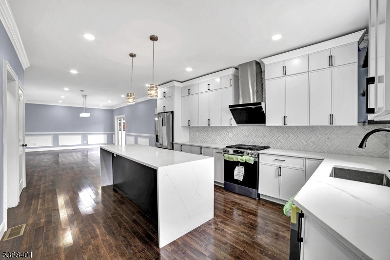
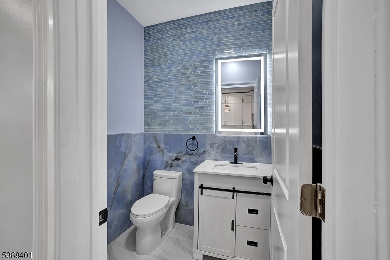
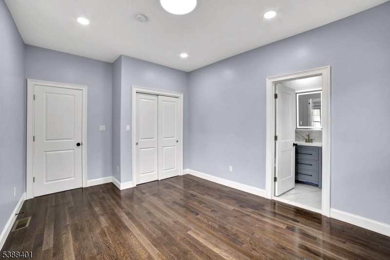
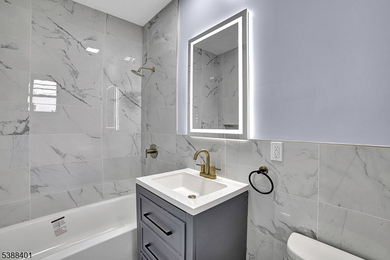
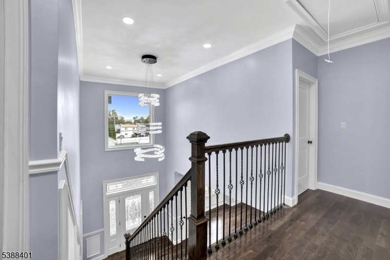
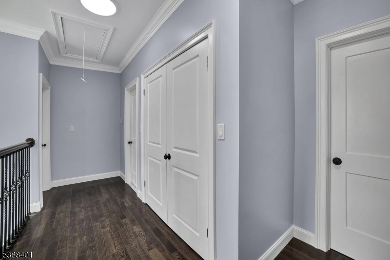
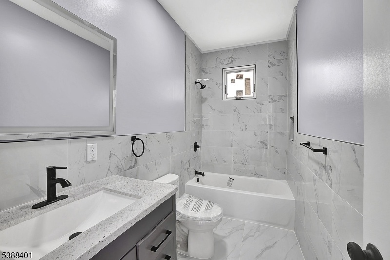
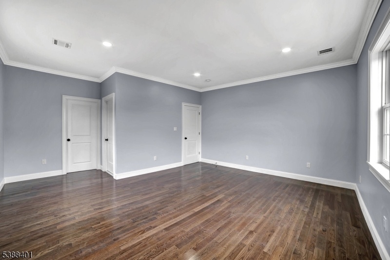
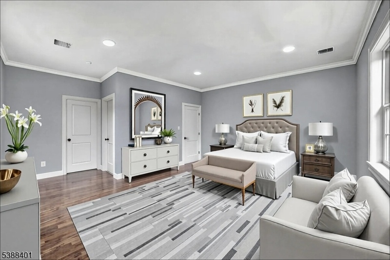
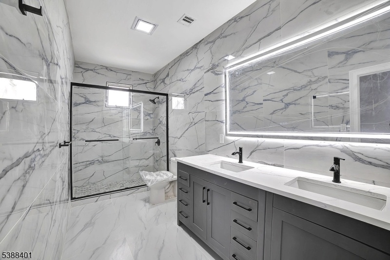
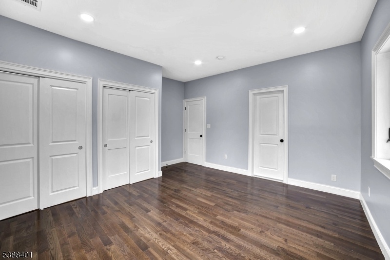
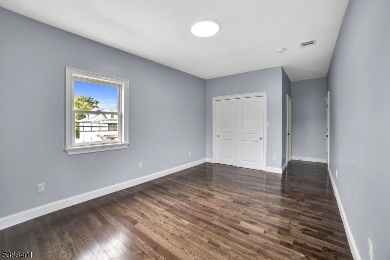
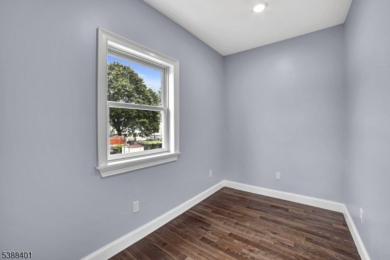
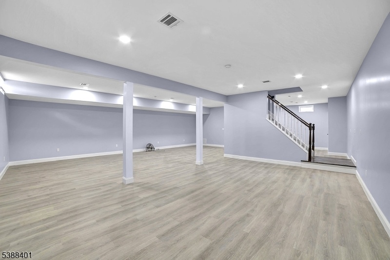
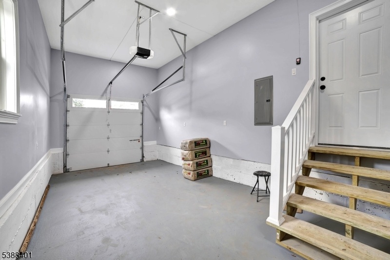
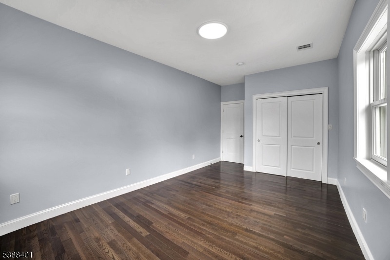
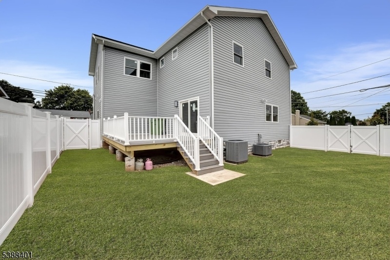
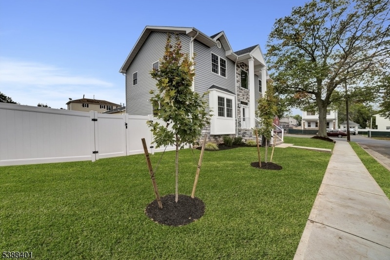
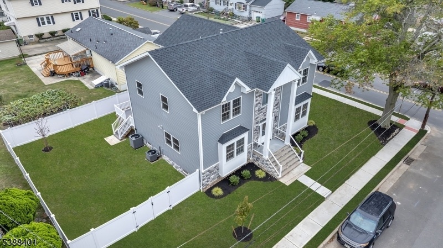
Price: $1,100,000
GSMLS: 3990009Type: Single Family
Style: Colonial
Beds: 5
Baths: 4 Full & 1 Half
Garage: 1-Car
Year Built: 2025
Acres: 0.17
Property Tax: $5,923
Description
Newly Constructed 5-bedroom, 4.5-bathroom. High-end Finishes And Solid Construction. Featuring 4000 Sq Ft Of Living Space! Poured Concrete Foundation Walls Are Thicker Than Standard, Measuring 10? Thick! Grand Two-story Foyer With A Balcony Overlooks From The Second Floor. Main Level Has Spacious Living Room And Formal Dining Room. 9-foot Ceilings, Hard Wood Floors, Crown And Box Molding. Expansive Living And Dining Rooms, Or Gather Around The Heart Of The Home?an Impressive Designer Kitchen. The Kitchen Is Showstopper- Ge Profile Appliances, Granite Countertops, Cabinetry That?s As Functional As It Is Beautiful. Most Impressive Is A Massive Waterfall Granite Center Island Where Gathering Will Happen For Years To Come. Just Off The Kitchen, A Convenient Half Bath, Attached 1-car Garage, And Secondary Entrance. A Rare Gem On The First Floor Is The Private Bedroom With Full En-suite Bath, Ideal For Multi-generational Living. Upstairs, 4 Spacious Bedrooms And Spa-like Bathrooms. A Luxurious Primary Suite Featuring A Huge Walk-in Closet And Private En-suite Bath With A Walk-in Shower. Three More Large Bedrooms. A Full Bathroom As Well As A Jack & Jill. Fully Finished Basement With 9-foot Ceilings A Flexible Space For Home Theater, Gym. Enjoy The Outdoors On Your Trek Deck, And Relax In A Private, Fenced-in Backyard Enclosed By A Classic White Vinyl Fence. Access To All Major Highways. 0.6 Miles To Edison Train Station, As Well As 2.5 Miles To Rutgers.
Rooms Sizes
Kitchen:
n/a
Dining Room:
n/a
Living Room:
n/a
Family Room:
n/a
Den:
n/a
Bedroom 1:
n/a
Bedroom 2:
n/a
Bedroom 3:
n/a
Bedroom 4:
n/a
Room Levels
Basement:
n/a
Ground:
n/a
Level 1:
n/a
Level 2:
n/a
Level 3:
n/a
Level Other:
n/a
Room Features
Kitchen:
Center Island
Dining Room:
n/a
Master Bedroom:
n/a
Bath:
n/a
Interior Features
Square Foot:
n/a
Year Renovated:
n/a
Basement:
Yes - Finished
Full Baths:
4
Half Baths:
1
Appliances:
Dishwasher, Range/Oven-Gas, Refrigerator
Flooring:
Wood
Fireplaces:
No
Fireplace:
n/a
Interior:
n/a
Exterior Features
Garage Space:
1-Car
Garage:
Built-In Garage
Driveway:
Blacktop
Roof:
Asphalt Shingle
Exterior:
Stone, Vinyl Siding
Swimming Pool:
No
Pool:
n/a
Utilities
Heating System:
2 Units, Forced Hot Air
Heating Source:
Gas-Natural
Cooling:
2 Units, Central Air
Water Heater:
n/a
Water:
Public Water
Sewer:
Public Sewer
Services:
n/a
Lot Features
Acres:
0.17
Lot Dimensions:
75X97
Lot Features:
n/a
School Information
Elementary:
n/a
Middle:
n/a
High School:
n/a
Community Information
County:
Middlesex
Town:
Edison Twp.
Neighborhood:
n/a
Application Fee:
n/a
Association Fee:
n/a
Fee Includes:
n/a
Amenities:
n/a
Pets:
n/a
Financial Considerations
List Price:
$1,100,000
Tax Amount:
$5,923
Land Assessment:
$72,800
Build. Assessment:
$0
Total Assessment:
$72,800
Tax Rate:
5.73
Tax Year:
2024
Ownership Type:
Fee Simple
Listing Information
MLS ID:
3990009
List Date:
09-25-2025
Days On Market:
0
Listing Broker:
RE/MAX SELECT
Listing Agent:


































Request More Information
Shawn and Diane Fox
RE/MAX American Dream
3108 Route 10 West
Denville, NJ 07834
Call: (973) 277-7853
Web: SeasonsGlenCondos.com

