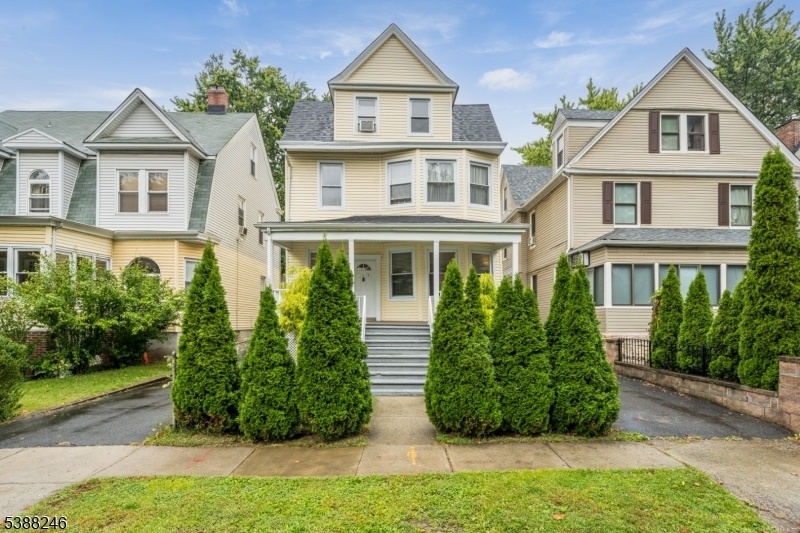147 Greenwood Ave
East Orange City, NJ 07017
































Price: $479,000
GSMLS: 3990005Type: Single Family
Style: Victorian
Beds: 6
Baths: 3 Full
Garage: No
Year Built: 1925
Acres: 0.07
Property Tax: $11,288
Description
Three Levels Of Spacious Living In Updated Victorian In Heart Of E. Orange! Welcome To 147 Greenwood Ave, A 6 Bed/3 Bath Home In A Great Neighborhood Just Two Blocks From Oval Park & Grocery Stores & Under A Mile To Nyc Train/shops/restaurants On Main Street. A Cheery Yellow Exterior, Wide Front Porch & Long Paved Driveway With Lots Of Off-street Parking Invite You Inside. Step Into The Large Foyer/mudroom Entry With Carefree Tile Floors & Admire The Beautiful Original Side Staircase. Living Room Boasts A Bright Bay Window Overlooking Front Yard Opening Into Formal Dining Room With Nicely Updated Full Bath With Tub/shower Combo Tucked Behind. Spacious Eat-in-kitchen Has Also Been Recently Updated & Shines With White Painted Cabinetry, Granite Countertops, Ss Appliances Including Gas Range & A Large Pantry. Plenty Of Room For A Breakfast Nook Or Island! Convenient Enclosed Entry Porch From Kitchen Leads To Private Patio & Fenced-in Level Backyard. Second Level Boasts Four Good-sized Bedrooms & Another Beautifully Updated Full Bath With Tub/shower Combo, Beadboard Wainscoting & New Vanity. Third Level Is A Perfect Owners' Hideaway With Primary Bedroom Highlighted By Dormer Windows/skylights, Nooks & Connecting Sitting Room/dressing Room With Closet. Stunning Modern Black & Gray Tiled Full Bath Features Huge Walk-in Shower With Window. The Sixth Bedroom On This Floor Can Be A Den, Office, Or Workout Room - Your Choice! Semi-finished Basement With Laundry And Tons Of Storage!
Rooms Sizes
Kitchen:
10x16 First
Dining Room:
14x19 First
Living Room:
13x14 First
Family Room:
n/a
Den:
n/a
Bedroom 1:
12x13 Third
Bedroom 2:
17x11 Third
Bedroom 3:
11x19 Second
Bedroom 4:
13x12 Second
Room Levels
Basement:
Den, Family Room, Laundry Room, Office, Storage Room
Ground:
n/a
Level 1:
Bath Main, Dining Room, Entrance Vestibule, Foyer, Kitchen, Living Room
Level 2:
4 Or More Bedrooms, Bath Main
Level 3:
2 Bedrooms, Bath Main, Office
Level Other:
n/a
Room Features
Kitchen:
Eat-In Kitchen
Dining Room:
Formal Dining Room
Master Bedroom:
Dressing Room
Bath:
Stall Shower
Interior Features
Square Foot:
2,112
Year Renovated:
n/a
Basement:
Yes - Unfinished
Full Baths:
3
Half Baths:
0
Appliances:
Carbon Monoxide Detector, Dishwasher, Dryer, Microwave Oven, Range/Oven-Gas, Refrigerator, Washer
Flooring:
n/a
Fireplaces:
No
Fireplace:
n/a
Interior:
Carbon Monoxide Detector, Security System, Skylight, Smoke Detector
Exterior Features
Garage Space:
No
Garage:
n/a
Driveway:
1 Car Width, Additional Parking, Blacktop, Driveway-Exclusive
Roof:
Asphalt Shingle
Exterior:
Aluminum Siding, Vinyl Siding
Swimming Pool:
n/a
Pool:
n/a
Utilities
Heating System:
Baseboard - Electric, Forced Hot Air
Heating Source:
Gas-Natural
Cooling:
Wall A/C Unit(s), Window A/C(s)
Water Heater:
n/a
Water:
Public Water
Sewer:
Public Sewer
Services:
n/a
Lot Features
Acres:
0.07
Lot Dimensions:
29X100
Lot Features:
n/a
School Information
Elementary:
n/a
Middle:
n/a
High School:
n/a
Community Information
County:
Essex
Town:
East Orange City
Neighborhood:
Greenwood
Application Fee:
n/a
Association Fee:
n/a
Fee Includes:
n/a
Amenities:
n/a
Pets:
Yes
Financial Considerations
List Price:
$479,000
Tax Amount:
$11,288
Land Assessment:
$65,700
Build. Assessment:
$293,700
Total Assessment:
$359,400
Tax Rate:
3.14
Tax Year:
2024
Ownership Type:
Fee Simple
Listing Information
MLS ID:
3990005
List Date:
10-01-2025
Days On Market:
0
Listing Broker:
KELLER WILLIAMS REALTY
Listing Agent:
































Request More Information
Shawn and Diane Fox
RE/MAX American Dream
3108 Route 10 West
Denville, NJ 07834
Call: (973) 277-7853
Web: SeasonsGlenCondos.com

