947 Plymouth Lake Dr
Stillwater Twp, NJ 07860
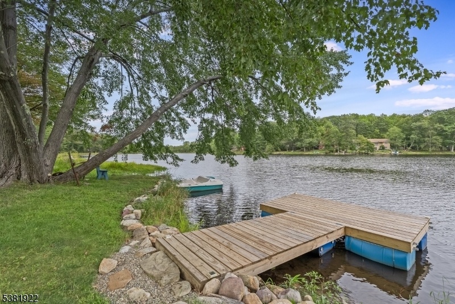
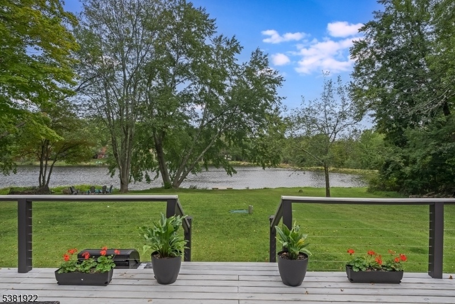
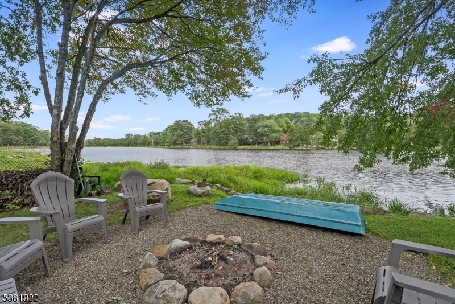
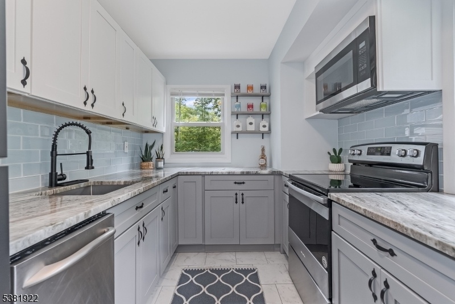
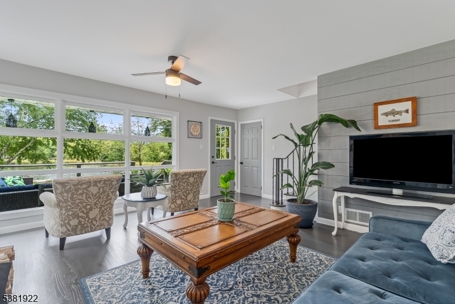
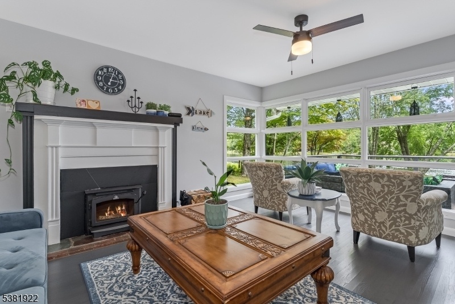
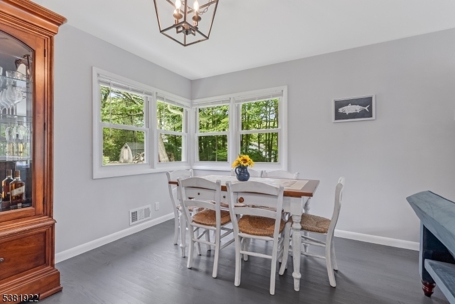
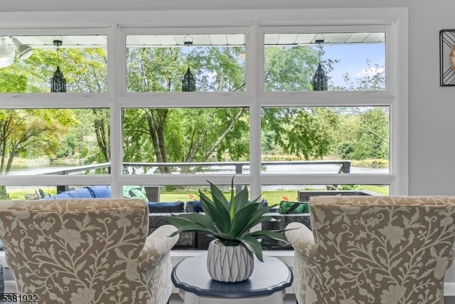
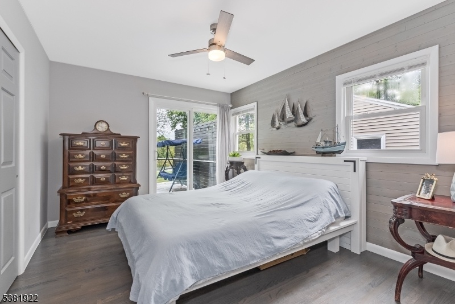
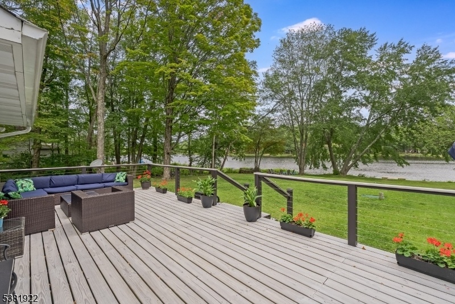
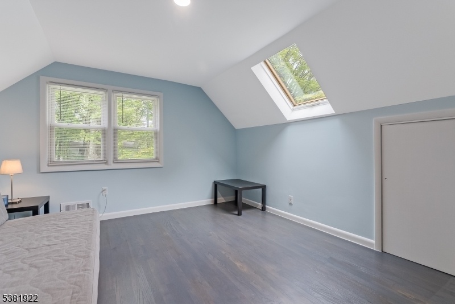
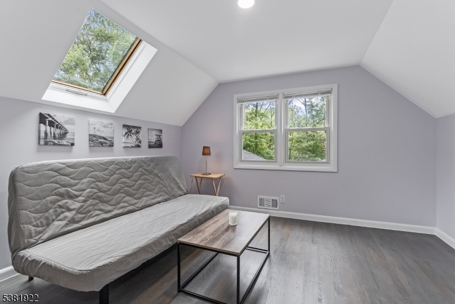
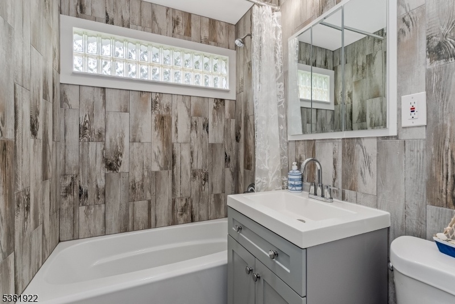
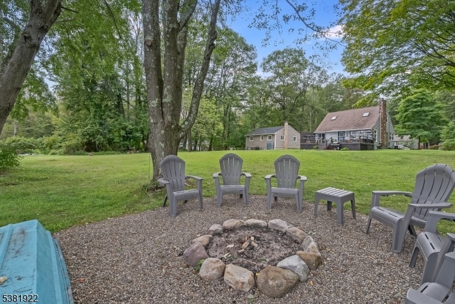
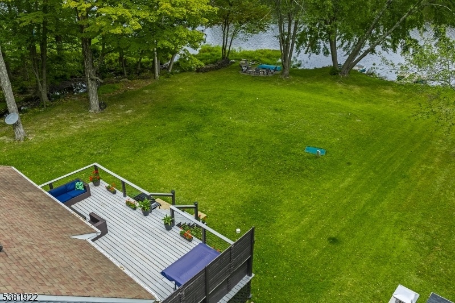
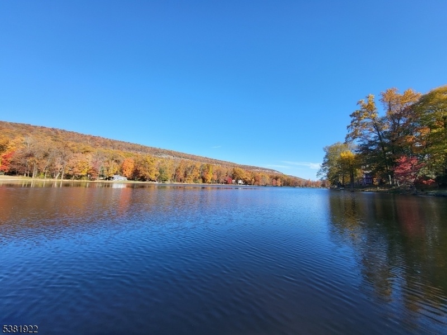
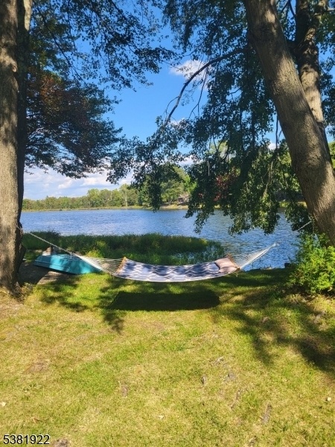
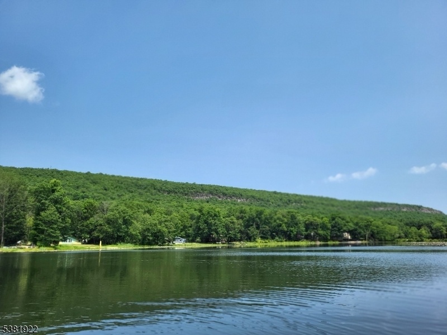
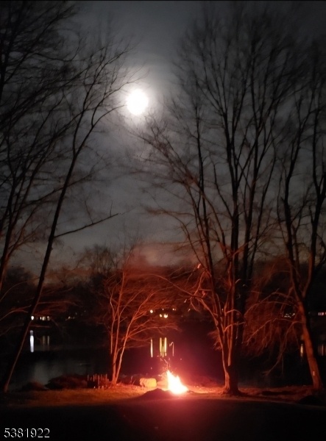
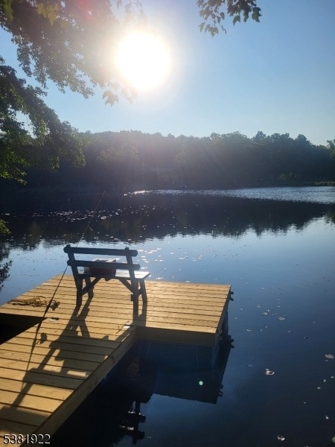
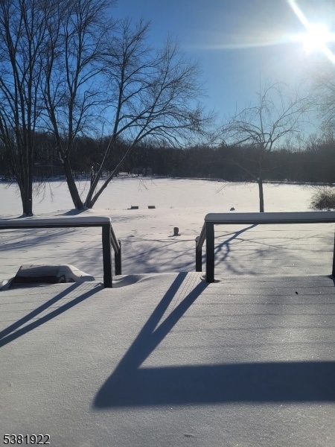
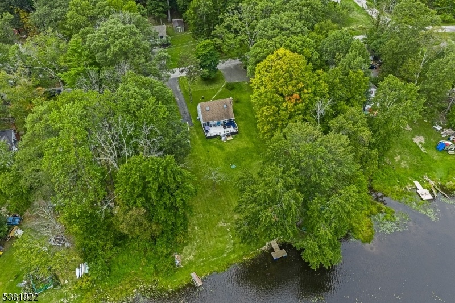
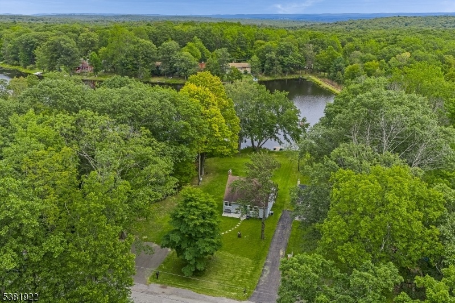
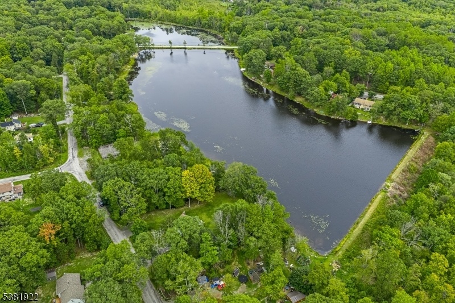
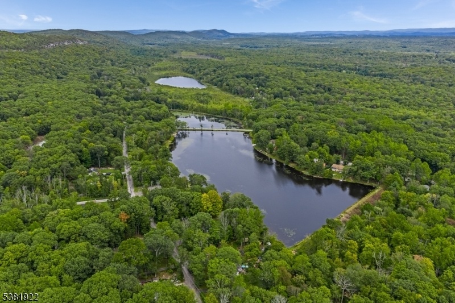
Price: $479,000
GSMLS: 3990003Type: Single Family
Style: Cape Cod
Beds: 3
Baths: 1 Full
Garage: No
Year Built: Unknown
Acres: 0.74
Property Tax: $7,586
Description
This Charming Lakefront Home Blends Modern Finishes With Classic Lakeside Character, Complete With A Gentle Babbling Brook Running Along The Property Edge, Adding A Soothing Soundtrack To This Private, Romantic Setting. A Level Yard Allows For Easy Access To The Water, Dock, And Private Shoreline. Fully Renovated In 2023, The Refreshed Kitchen Features Contemporary Cabinetry And Sparkling Quartz Counters. The Smart Floorpan Allows Living Areas To Flow Seamlessly Outdoors. The Outdoor Living Area Is Designed For Relaxation, Entertaining, And Lounging- Imagine String Lights Over Al Fresco Dinners, A Cozy Fire-pit For Long Summer Nights, And Stargazing From The Dock. Recent Upgrades Include Thoughtful Interior Renovations, Clean, Low-maintenance Finishes So You Can Enjoy Lake Life Right Away, Gleaming Hardwood Floors Throughout, A New Electrical Panel, New Septic And Well And A French Drain In The Basement Allowing For Total Peace Of Mind. Located In The Quaint Lake Plymouth Section Of Stillwater, This Property Offers A Rare Turnkey Opportunity In A Limited Lakefront Market. Whether You're Seeking A Weekend Escape, Downsizing To Maintenance-free Waterfront Living, Or Adding A Desirable Rental Asset To Your Portfolio, This Home Provides Immediate Lifestyle Value Without The Renovation Timeline. Nearby Amenities, Dining And Recreation Are Within Easy Reach, And Commuter Access To Northern Nj Is Convenient For Seasonal And Year-round Owners
Rooms Sizes
Kitchen:
16x8 First
Dining Room:
14x11 First
Living Room:
17x15 First
Family Room:
n/a
Den:
n/a
Bedroom 1:
11x13 First
Bedroom 2:
13x12 Second
Bedroom 3:
14x12 Second
Bedroom 4:
n/a
Room Levels
Basement:
n/a
Ground:
n/a
Level 1:
1 Bedroom, Bath Main, Dining Room, Kitchen, Living Room
Level 2:
2 Bedrooms
Level 3:
n/a
Level Other:
n/a
Room Features
Kitchen:
Separate Dining Area
Dining Room:
n/a
Master Bedroom:
1st Floor
Bath:
n/a
Interior Features
Square Foot:
n/a
Year Renovated:
2023
Basement:
Yes - French Drain, Full, Unfinished
Full Baths:
1
Half Baths:
0
Appliances:
Carbon Monoxide Detector, Dishwasher, Microwave Oven, Range/Oven-Electric, Refrigerator
Flooring:
Wood
Fireplaces:
1
Fireplace:
Living Room, Wood Burning
Interior:
n/a
Exterior Features
Garage Space:
No
Garage:
n/a
Driveway:
Blacktop, Hard Surface
Roof:
Asphalt Shingle
Exterior:
Vinyl Siding
Swimming Pool:
n/a
Pool:
n/a
Utilities
Heating System:
1 Unit, Forced Hot Air
Heating Source:
Oil Tank Above Ground - Inside
Cooling:
1 Unit, Central Air
Water Heater:
From Furnace
Water:
Well
Sewer:
Septic 3 Bedroom Town Verified
Services:
n/a
Lot Features
Acres:
0.74
Lot Dimensions:
100X202 AV
Lot Features:
Lake Front, Level Lot, Open Lot
School Information
Elementary:
n/a
Middle:
n/a
High School:
n/a
Community Information
County:
Sussex
Town:
Stillwater Twp.
Neighborhood:
Lake Pymouth
Application Fee:
$450
Association Fee:
$300 - Annually
Fee Includes:
n/a
Amenities:
Lake Privileges
Pets:
Yes
Financial Considerations
List Price:
$479,000
Tax Amount:
$7,586
Land Assessment:
$103,100
Build. Assessment:
$106,000
Total Assessment:
$209,100
Tax Rate:
3.63
Tax Year:
2024
Ownership Type:
Fee Simple
Listing Information
MLS ID:
3990003
List Date:
10-01-2025
Days On Market:
0
Listing Broker:
KELLER WILLIAMS INTEGRITY
Listing Agent:

























Request More Information
Shawn and Diane Fox
RE/MAX American Dream
3108 Route 10 West
Denville, NJ 07834
Call: (973) 277-7853
Web: SeasonsGlenCondos.com

