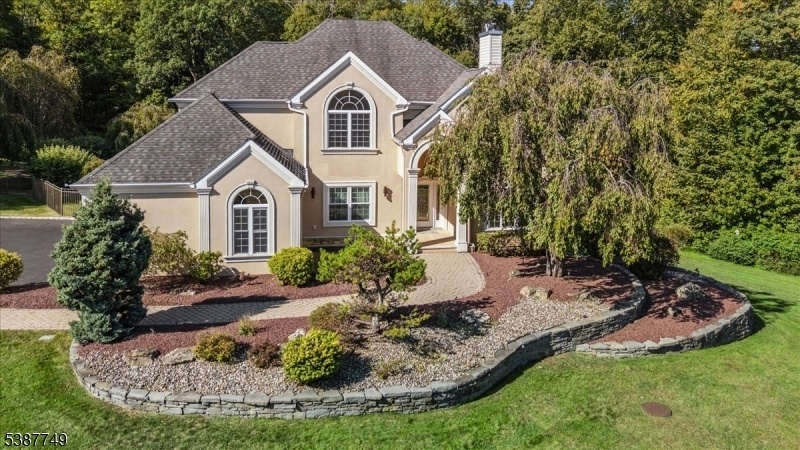2 Camelot Dr
Byram Twp, NJ 07821











































Price: $850,000
GSMLS: 3989755Type: Single Family
Style: Colonial
Beds: 4
Baths: 2 Full & 1 Half
Garage: 2-Car
Year Built: 2002
Acres: 2.98
Property Tax: $16,354
Description
Sitting On Nearly 3 Acres Of Parklike Property, 2 Camelot Drive Will Not Disappoint. From The Moment You Enter You See The Quality Of Craftsmanship Throughout. First Floor Boasts Beautiful Wood Inlay Floors, Formal Living And Dining Room, Custom Eat-in Kitchen With Wolfe Double Oven And Warming Drawer, Family Room With A Gas Fireplace And Tons Of Natural Light, Great Deck Off The Kitchen For Grilling And Entertaining, Laundry Room And Powder Room. Moving Up To The Landing There Is An Office Which Looks Out To The Beautiful Grounds. The Second Floor Offers 4 Bedrooms With All New Anderson Windows, And Main Bath. The Primary Bedroom Suite Boasts A Walk-in Closet, Sitting Area And Large Bathroom With Spa Tub. As If That Is Not Enough There Is Also A Full 42x42 Walk-out Basement With High Ceilings Just Waiting To Be Refinished. Stepping Outdoors You Are Presented With A Perfect Oasis. Private Pool With New Liner And Cover, Custom Pavers, Mature Trees, Tons Of Yard Space And Additional Patio Under The Deck. Additional Features Include: Outdoor Stereo System A Whole House Generator, New Well Pump And Pressure Tank, New Deck Rails, Steps And Edge Boards, Multi Zone Landscape Lighting, Sprinkler System, And Heating Has Been Converted From Oil To Natural Gas. Nothing To Do But Move In.
Rooms Sizes
Kitchen:
12x14 First
Dining Room:
13x14 First
Living Room:
13x13 First
Family Room:
20x15
Den:
n/a
Bedroom 1:
18x22 Second
Bedroom 2:
14x14 Second
Bedroom 3:
13x14 Second
Bedroom 4:
12x17 Second
Room Levels
Basement:
Storage Room, Walkout
Ground:
n/a
Level 1:
DiningRm,FamilyRm,Foyer,GarEnter,Kitchen,Laundry,LivingRm,PowderRm
Level 2:
4 Or More Bedrooms, Bath Main, Bath(s) Other
Level 3:
n/a
Level Other:
n/a
Room Features
Kitchen:
Eat-In Kitchen
Dining Room:
Formal Dining Room
Master Bedroom:
Full Bath, Walk-In Closet
Bath:
Jetted Tub, Stall Shower And Tub
Interior Features
Square Foot:
2,991
Year Renovated:
n/a
Basement:
Yes - Full, Walkout
Full Baths:
2
Half Baths:
1
Appliances:
Cooktop - Electric, Dishwasher, Kitchen Exhaust Fan, Refrigerator, Wall Oven(s) - Electric, Water Softener-Own
Flooring:
Carpeting, Tile, Wood
Fireplaces:
1
Fireplace:
Family Room
Interior:
Carbon Monoxide Detector, Stereo System, Walk-In Closet
Exterior Features
Garage Space:
2-Car
Garage:
Attached Garage, Garage Door Opener
Driveway:
Blacktop, Driveway-Exclusive, Off-Street Parking
Roof:
Asphalt Shingle
Exterior:
Stucco
Swimming Pool:
Yes
Pool:
Indoor Pool, Liner
Utilities
Heating System:
1 Unit, Multi-Zone
Heating Source:
Gas-Natural
Cooling:
Ceiling Fan, Central Air
Water Heater:
n/a
Water:
Well
Sewer:
Septic
Services:
n/a
Lot Features
Acres:
2.98
Lot Dimensions:
n/a
Lot Features:
Cul-De-Sac, Wooded Lot
School Information
Elementary:
BYRAM LKS
Middle:
BYRAM INTR
High School:
LENAPE VLY
Community Information
County:
Sussex
Town:
Byram Twp.
Neighborhood:
n/a
Application Fee:
n/a
Association Fee:
n/a
Fee Includes:
n/a
Amenities:
n/a
Pets:
n/a
Financial Considerations
List Price:
$850,000
Tax Amount:
$16,354
Land Assessment:
$130,600
Build. Assessment:
$296,400
Total Assessment:
$427,000
Tax Rate:
3.83
Tax Year:
2024
Ownership Type:
Fee Simple
Listing Information
MLS ID:
3989755
List Date:
09-30-2025
Days On Market:
0
Listing Broker:
KELLER WILLIAMS METROPOLITAN
Listing Agent:











































Request More Information
Shawn and Diane Fox
RE/MAX American Dream
3108 Route 10 West
Denville, NJ 07834
Call: (973) 277-7853
Web: SeasonsGlenCondos.com

