30 Ramsey Rd
Wantage Twp, NJ 07461
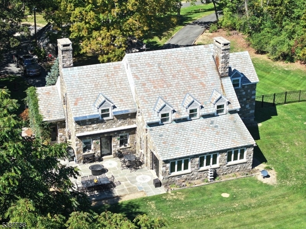
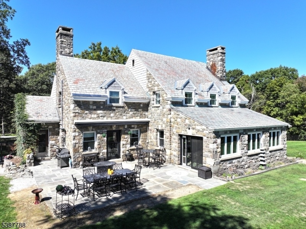
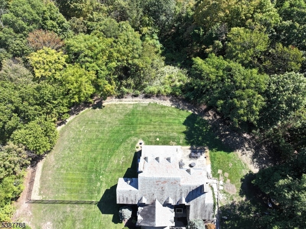
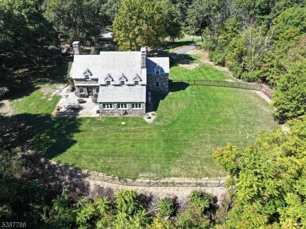
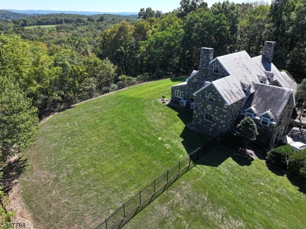
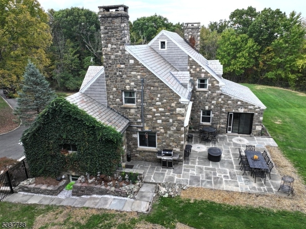
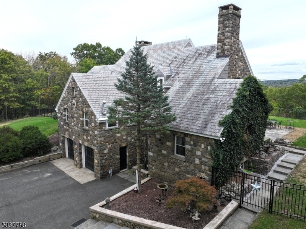
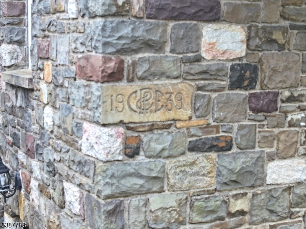
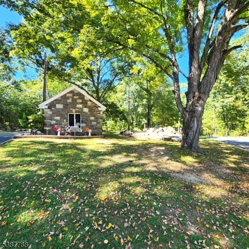
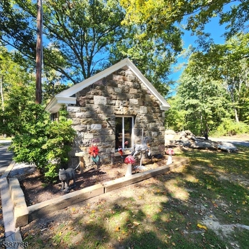
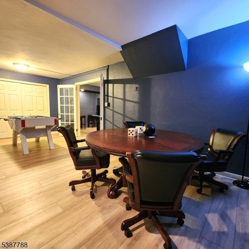
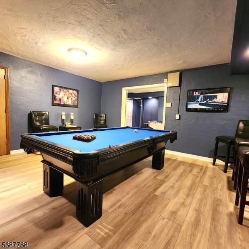
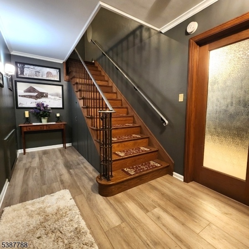
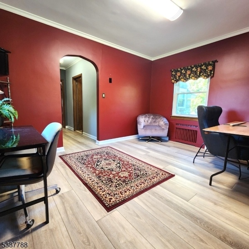
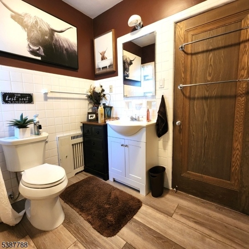
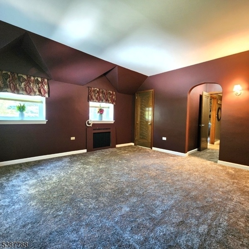
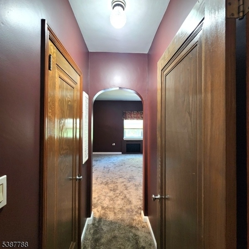
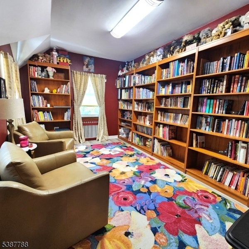
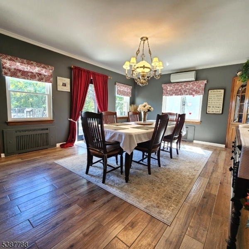
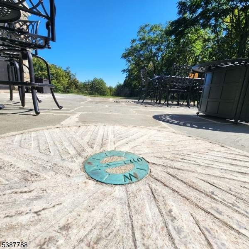
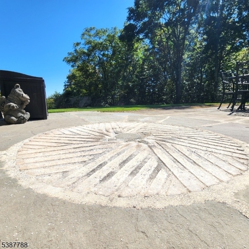
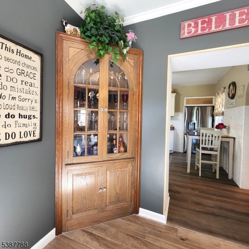
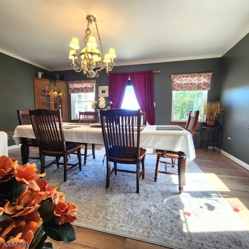
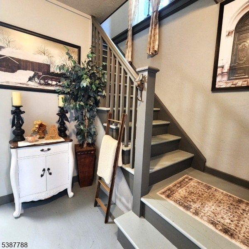
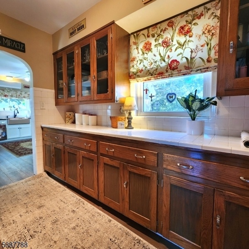
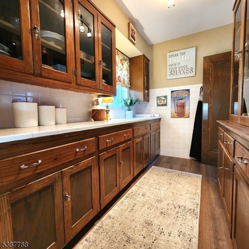
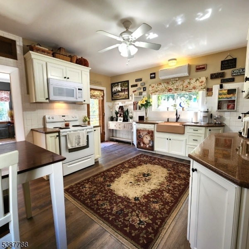
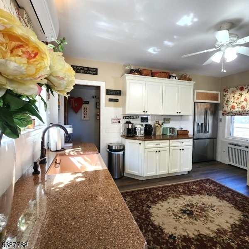
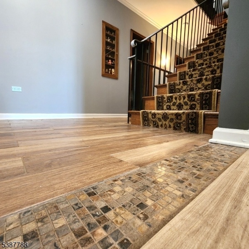
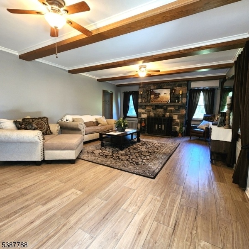
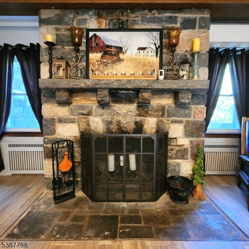
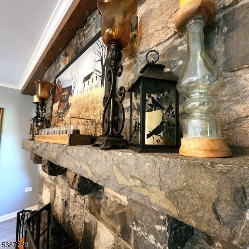
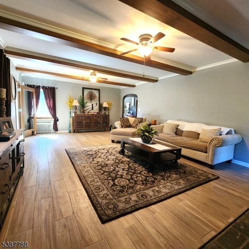
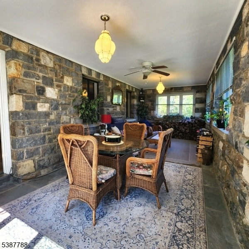
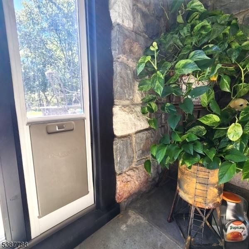
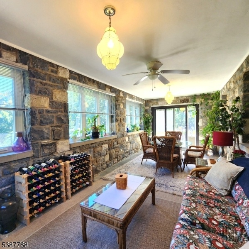
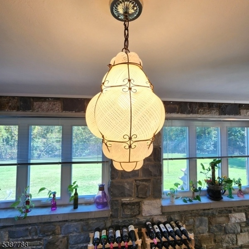
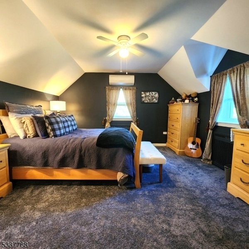
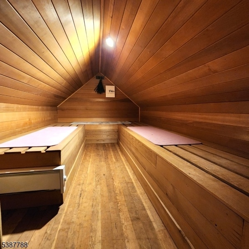
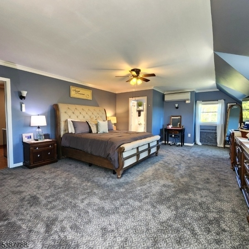
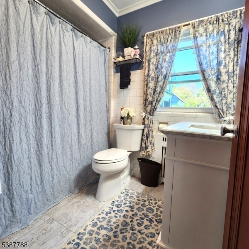
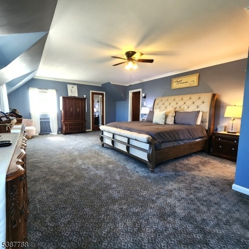
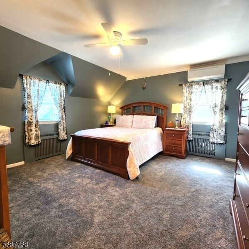
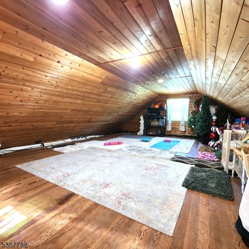
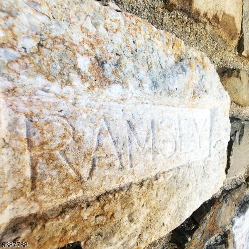
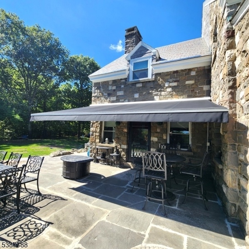
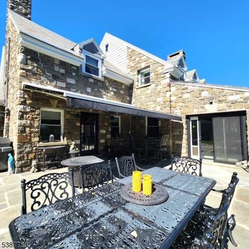
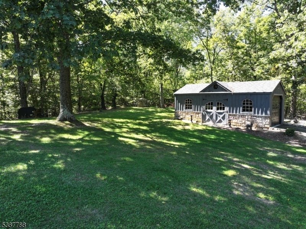
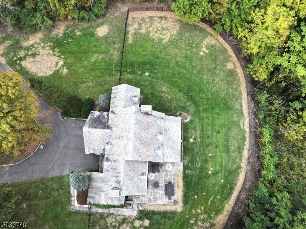
Price: $1,010,000
GSMLS: 3989608Type: Single Family
Style: Custom Home
Beds: 5
Baths: 6 Full
Garage: 3-Car
Year Built: 1939
Acres: 21.58
Property Tax: $18,751
Description
Timeless Elegance & Storied Charm. Rare 5-br, 6-bath Stone "castle" Nestled On Over 21 Private Subdividable Acres. One-of-a-kind Property Blends Vintage Character W/ Modern Comforts, Offering Mountain Views, Original Architectural Details & Room To Live, Entertain & Explore. Original Stone Guard House Hints At Estate's Notable Past, Once Occupied By Nuns & Still Echoing W/ Remnants Like Old Confessional. All 5 Br Feature Private Baths. Original Custom Doors, Light Fixtures, Pewter Railings & Rare Pewter Chandelier. Patio Incorporates Historic Local Mill Stones, 1 Beautifully Crafted Into Sun Dial. Stone Sunroom W/ Original Lights & Doggie Door To Fenced Yard For 4-legged Companions. Lr W/ Stone Fp & Custom Mantle. Granite Kitchen, Pantry & Back Staircase Once Used By Butler For Seamless Access. 2 Br, Office & Add'l Laundry Located On Main Floor. 2nd Level Hosts Custom Sauna, 3 Spacious Br, Incl Primary Suite W/ Breathtaking Views. 3rd Floor Currently Used As Tranquil Yoga Room. Basement Incl 2nd Laundry, Billiard, Game Room & More. 2-car Attached Garage. Mini-split Systems Throughout For Energy-efficient A/c & Auxiliary Heat. Multiple Outbuildings. Space For Gardens, Trails Or Potential Equestrian Use. Rare Estate Offers Once-in-a-lifetime Opportunity To Own Piece Of Sussex County History While Enjoying Comforts Of Modern Updates. Whether You Dream Of A Private Retreat Or Legacy Property, This Castle Delivers Unmatched Charm, Privacy & Versatility.
Rooms Sizes
Kitchen:
15x15 First
Dining Room:
18x14 First
Living Room:
26x16 First
Family Room:
n/a
Den:
14x11 First
Bedroom 1:
26x16 Second
Bedroom 2:
15x13 First
Bedroom 3:
15x10 First
Bedroom 4:
15x14 Second
Room Levels
Basement:
BathOthr,GameRoom,GarEnter,Laundry,Media,Storage,Utility
Ground:
n/a
Level 1:
2 Bedrooms, Bath(s) Other, Den, Dining Room, Kitchen, Living Room, Pantry, Sunroom
Level 2:
3Bedroom,BathMain,BathOthr,Loft,Sauna
Level 3:
SittngRm
Level Other:
n/a
Room Features
Kitchen:
Country Kitchen, Eat-In Kitchen, Pantry
Dining Room:
Formal Dining Room
Master Bedroom:
Full Bath
Bath:
Tub Shower
Interior Features
Square Foot:
n/a
Year Renovated:
2025
Basement:
Yes - Finished, Full, Walkout
Full Baths:
6
Half Baths:
0
Appliances:
Carbon Monoxide Detector, Dishwasher, Microwave Oven, Range/Oven-Electric, Refrigerator
Flooring:
Carpeting, Tile, Wood
Fireplaces:
1
Fireplace:
Living Room, Wood Burning
Interior:
CODetect,Sauna,SmokeDet,TubShowr,WlkInCls
Exterior Features
Garage Space:
3-Car
Garage:
Attached Garage, Built-In Garage, Detached Garage, Garage Door Opener, Garage Under
Driveway:
1 Car Width, Blacktop, Circular, Crushed Stone, Driveway-Exclusive
Roof:
Slate
Exterior:
Stone
Swimming Pool:
No
Pool:
n/a
Utilities
Heating System:
1 Unit, Radiators - Hot Water, See Remarks
Heating Source:
Oil Tank Above Ground - Inside
Cooling:
Ductless Split AC
Water Heater:
Electric
Water:
Public Water
Sewer:
Septic
Services:
n/a
Lot Features
Acres:
21.58
Lot Dimensions:
n/a
Lot Features:
Mountain View, Possible Subdivision, Wooded Lot
School Information
Elementary:
n/a
Middle:
n/a
High School:
HIGH POINT
Community Information
County:
Sussex
Town:
Wantage Twp.
Neighborhood:
n/a
Application Fee:
n/a
Association Fee:
n/a
Fee Includes:
n/a
Amenities:
Billiards Room, Sauna, Storage
Pets:
Yes
Financial Considerations
List Price:
$1,010,000
Tax Amount:
$18,751
Land Assessment:
$192,900
Build. Assessment:
$442,100
Total Assessment:
$635,000
Tax Rate:
2.95
Tax Year:
2024
Ownership Type:
Fee Simple
Listing Information
MLS ID:
3989608
List Date:
09-29-2025
Days On Market:
88
Listing Broker:
KISTLE REALTY, LLC.
Listing Agent:
Debra Kistle

















































Request More Information
Shawn and Diane Fox
RE/MAX American Dream
3108 Route 10 West
Denville, NJ 07834
Call: (973) 277-7853
Web: SeasonsGlenCondos.com

