13 Holly Dr
Randolph Twp, NJ 07869
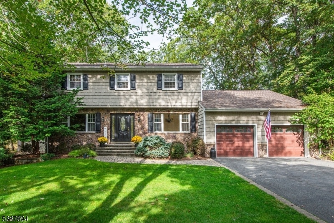
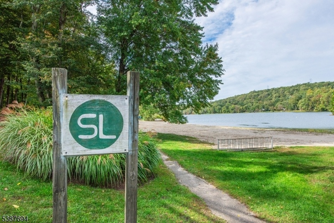
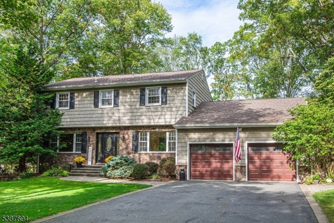
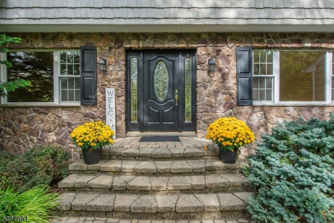
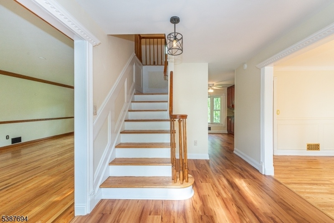
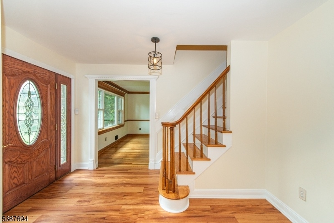
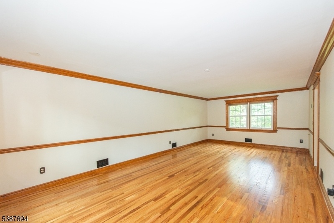
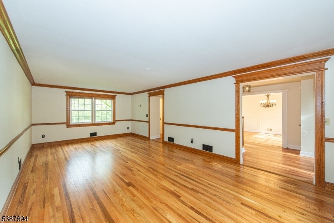
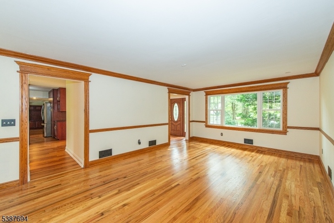
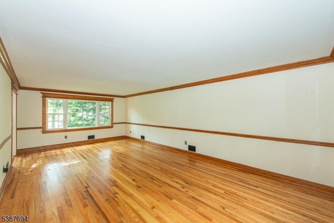
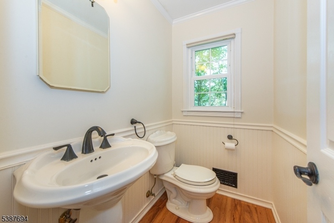
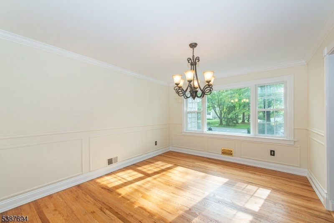
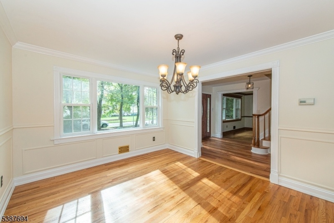
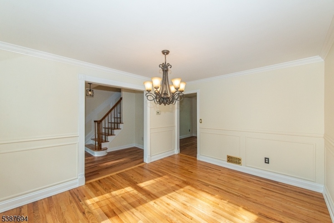
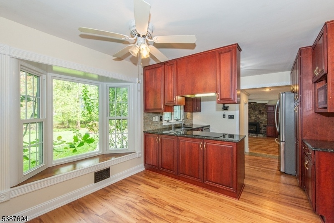
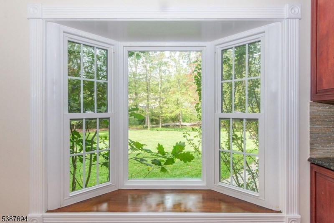
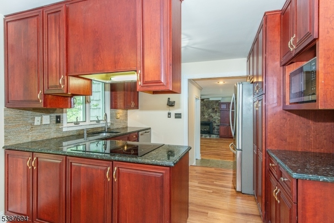
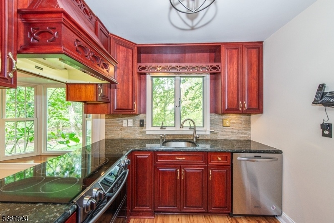
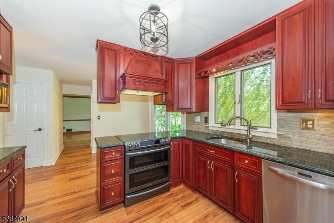
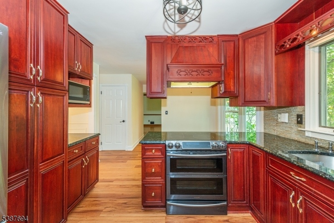
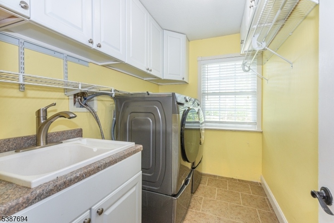
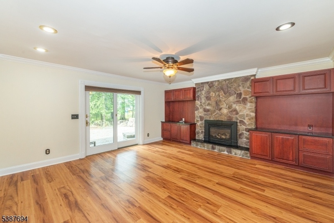
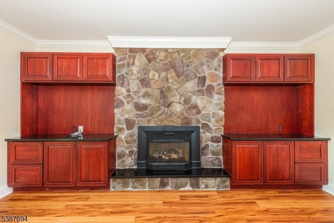
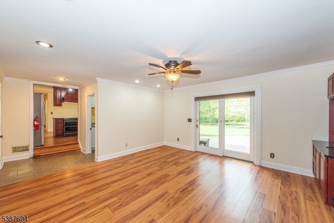
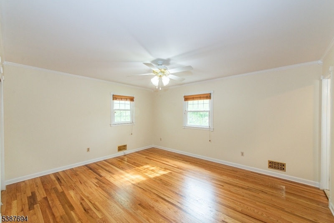
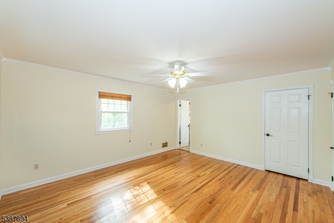
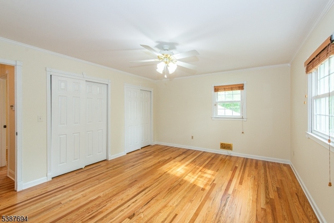
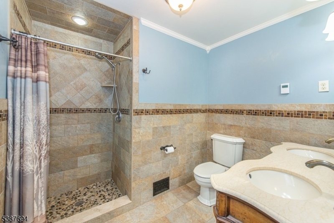
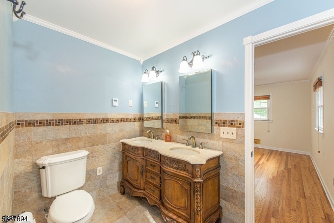
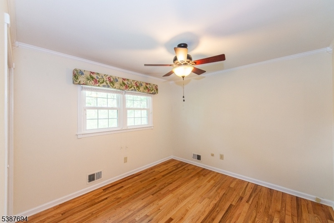
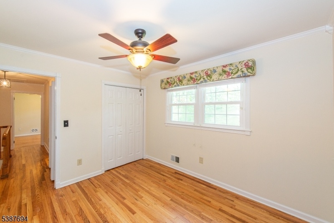
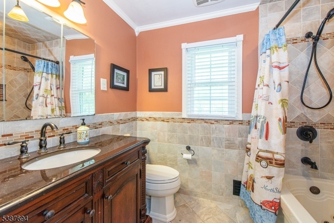
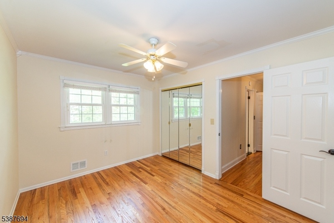
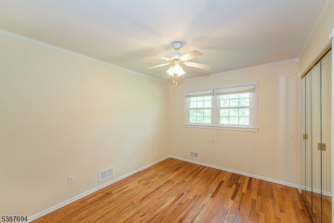
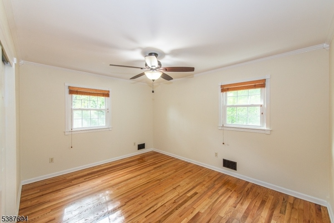
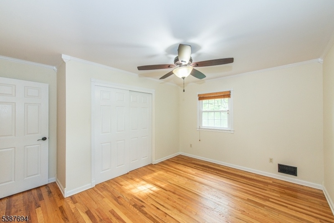
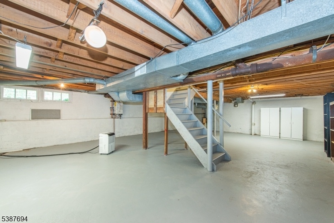
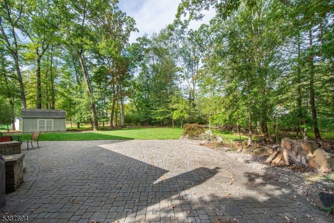
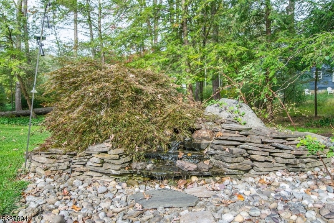
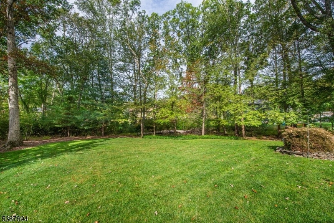
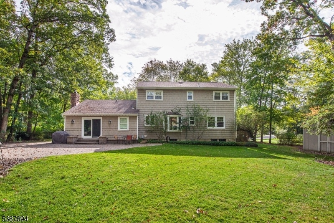
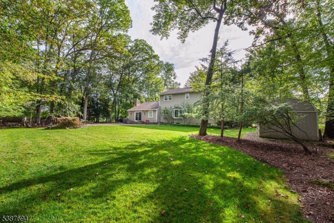
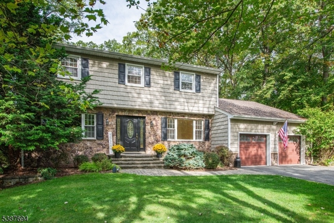
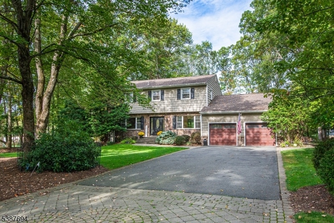
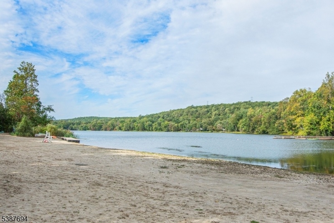
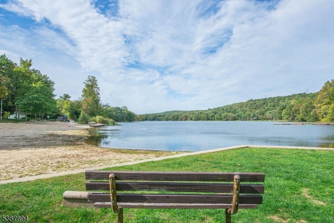
Price: $950,000
GSMLS: 3989579Type: Single Family
Style: Colonial
Beds: 4
Baths: 2 Full & 1 Half
Garage: 2-Car
Year Built: 1972
Acres: 0.70
Property Tax: $14,562
Description
Welcome To This Spectacular And Meticulously Maintained Colonial Home In The Highly Desirable Shongum Lake Community Of Randolph, Nj. This Beautiful 4-bedroom, 2.5-bath Home With An Attached 2-car Garage Offers The Perfect Combination Of Charm, Comfort, And Modern Updates. The Level, Open Property Features Newer Improvements Including Siding, Roof, And Driveway (all Approximately 11 Years Young), Plus A Paver Apron, Stone Edging, Expansive Back Patio, Tranquil Water Feature, And Fire Pit Perfect For Entertaining Or Quiet Evenings Outdoors. A Large Backyard Shed Adds Extra Storage. Inside, You'll Find Freshly Finished Hardwood Flooring Throughout, Elegant Crown Molding, Six-panel Doors, And Freshly Painted Interiors. The Remodeled Full Baths And Laundry Room Are Enhanced With Heated Floors; The Main Upstairs Hall Bath Also Boasts A Relaxing Jetted Tub. The Inviting Family Room Offers Custom Built-in Cabinetry And A Cozy Gas Fireplace, And Door To Back Patio. Pull-down Stairs In The Garage Provide Easy Attic Access. Living In Shongum Lake Means More Than Just A Home It's A Lifestyle! Enjoy Boating, A Swim Team, Clubhouse Activities, Picnics, Seasonal Events, Plus Private Lake And Beach Privileges. Coupled With Public Utilities, Randolph's Excellent Schools, Extensive Randolph Trail System, And Convenient Commuting Location, This Home Truly Has It All!
Rooms Sizes
Kitchen:
17x11 First
Dining Room:
14x12 First
Living Room:
25x14 First
Family Room:
16x16 First
Den:
n/a
Bedroom 1:
15x14 Second
Bedroom 2:
14x10 Second
Bedroom 3:
13x10 Second
Bedroom 4:
12x11 Second
Room Levels
Basement:
Storage Room, Utility Room
Ground:
n/a
Level 1:
DiningRm,FamilyRm,Foyer,GarEnter,Kitchen,Laundry,LivingRm,OutEntrn,PowderRm
Level 2:
4 Or More Bedrooms, Bath Main, Bath(s) Other
Level 3:
Attic
Level Other:
n/a
Room Features
Kitchen:
Eat-In Kitchen
Dining Room:
Formal Dining Room
Master Bedroom:
Full Bath
Bath:
Stall Shower
Interior Features
Square Foot:
n/a
Year Renovated:
n/a
Basement:
Yes - Full, Unfinished
Full Baths:
2
Half Baths:
1
Appliances:
Carbon Monoxide Detector, Dishwasher, Dryer, Microwave Oven, Range/Oven-Gas, Sump Pump, Washer
Flooring:
Tile, Wood
Fireplaces:
1
Fireplace:
Family Room, Gas Fireplace
Interior:
Blinds,CODetect,FireExtg,JacuzTyp,SecurSys,SmokeDet,StallShw,TubShowr
Exterior Features
Garage Space:
2-Car
Garage:
Attached Garage, Garage Door Opener
Driveway:
2 Car Width, Blacktop
Roof:
Asphalt Shingle
Exterior:
Stone, Vinyl Siding
Swimming Pool:
No
Pool:
n/a
Utilities
Heating System:
1 Unit, Forced Hot Air
Heating Source:
Gas-Natural
Cooling:
1 Unit, Ceiling Fan, Central Air
Water Heater:
Gas
Water:
Public Water
Sewer:
Public Sewer
Services:
Cable TV, Garbage Included
Lot Features
Acres:
0.70
Lot Dimensions:
n/a
Lot Features:
Level Lot, Open Lot
School Information
Elementary:
Shongum Elementary School (K-5)
Middle:
Randolph Middle School (6-8)
High School:
Randolph High School (9-12)
Community Information
County:
Morris
Town:
Randolph Twp.
Neighborhood:
SHONGUM LAKE
Application Fee:
$702
Association Fee:
$702 - Annually
Fee Includes:
Maintenance-Common Area
Amenities:
ClubHous,KitFacil,LakePriv,MulSport,Playgrnd
Pets:
Yes
Financial Considerations
List Price:
$950,000
Tax Amount:
$14,562
Land Assessment:
$249,900
Build. Assessment:
$264,500
Total Assessment:
$514,400
Tax Rate:
2.83
Tax Year:
2024
Ownership Type:
Fee Simple
Listing Information
MLS ID:
3989579
List Date:
09-29-2025
Days On Market:
0
Listing Broker:
WEICHERT REALTORS
Listing Agent:














































Request More Information
Shawn and Diane Fox
RE/MAX American Dream
3108 Route 10 West
Denville, NJ 07834
Call: (973) 277-7853
Web: SeasonsGlenCondos.com




