530 64th St
West New York Town, NJ 07093
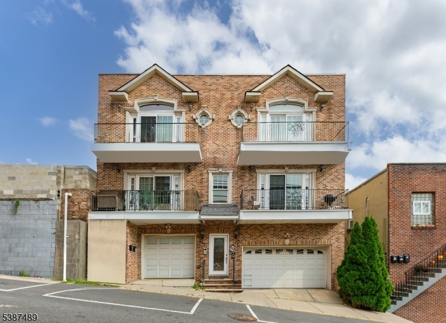
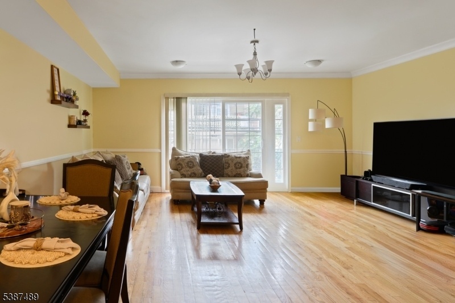
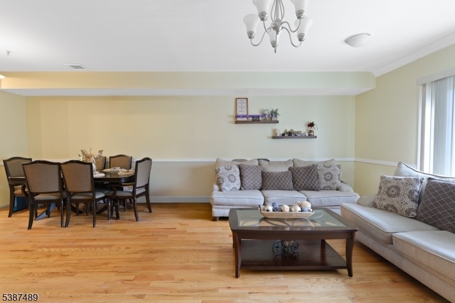
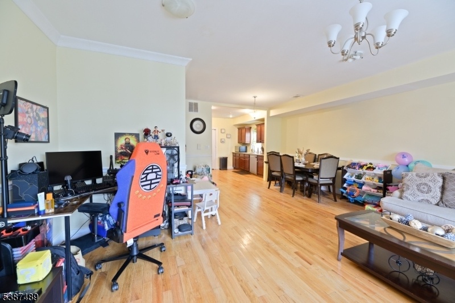
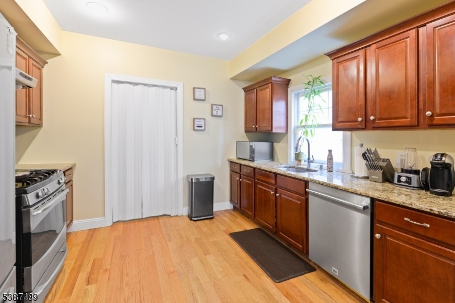
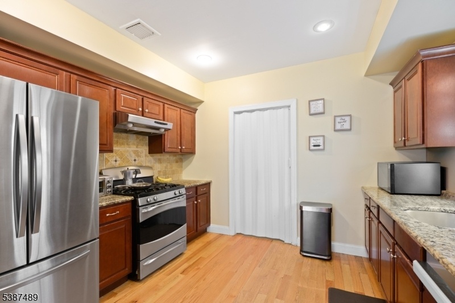
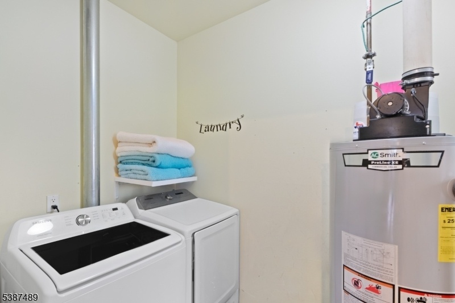
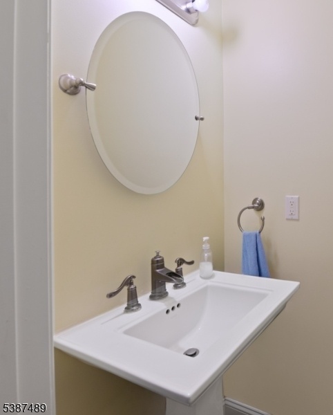
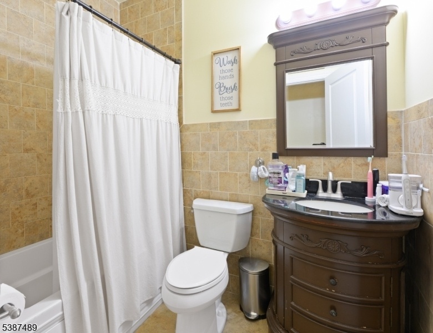
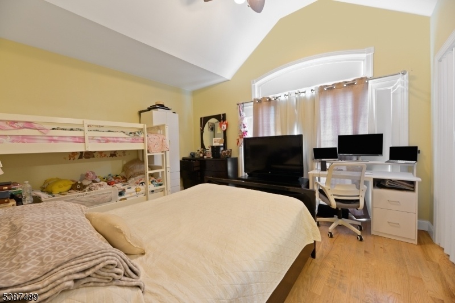
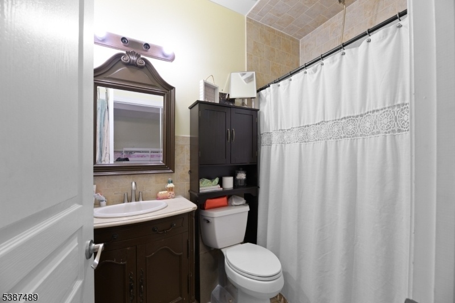
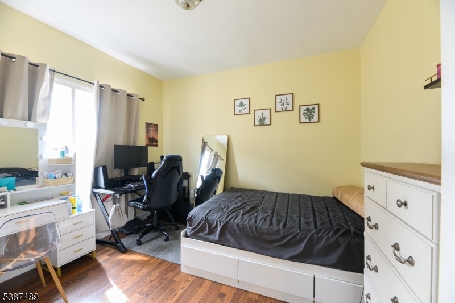
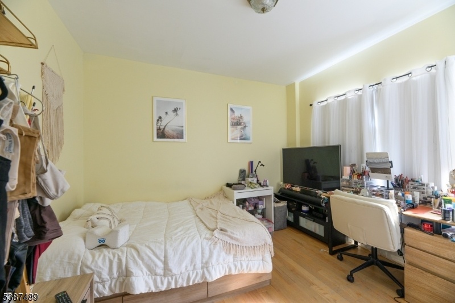
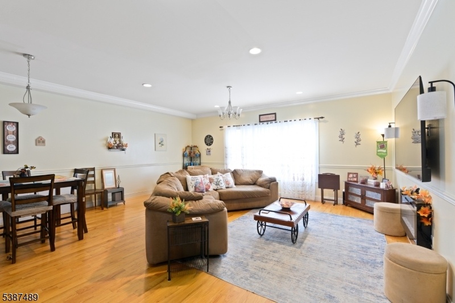
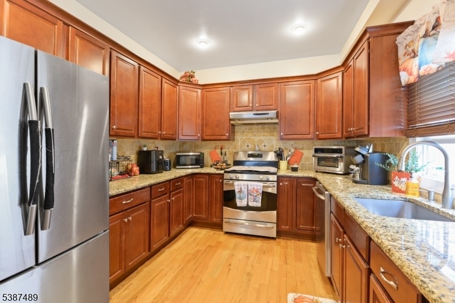
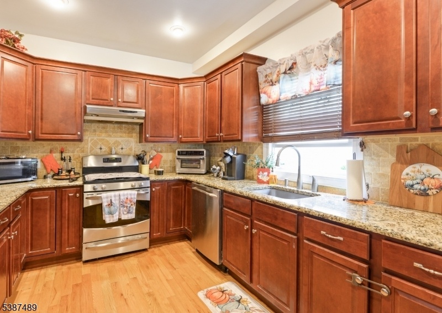
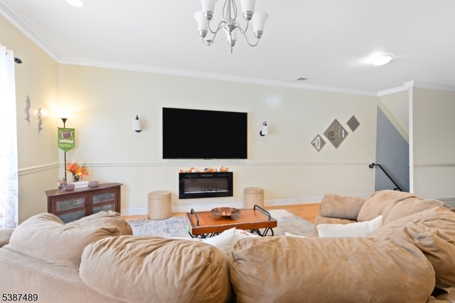
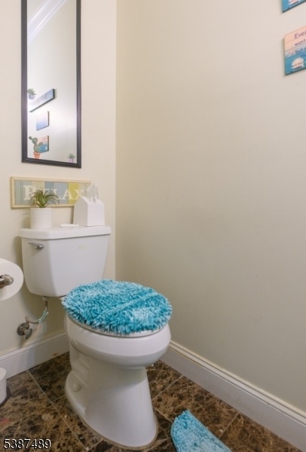
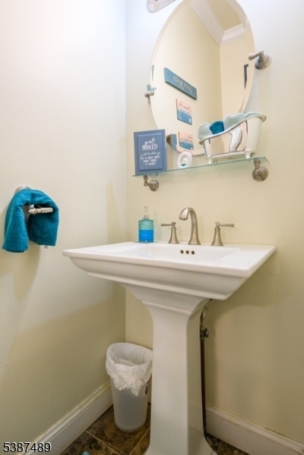
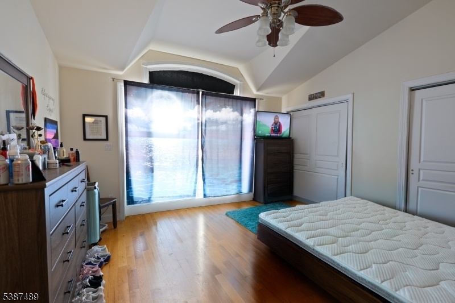
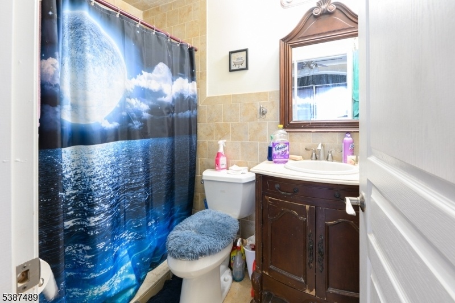
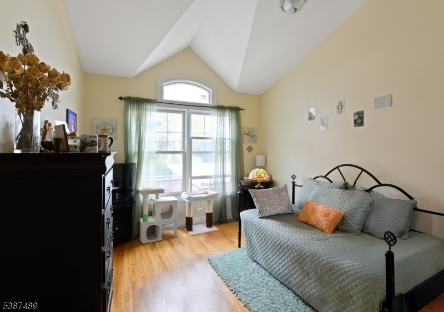
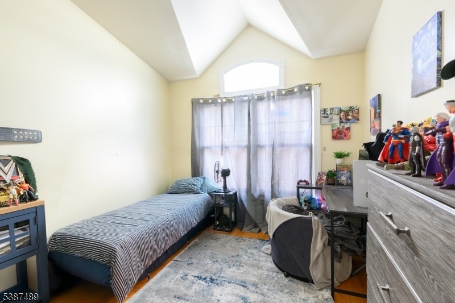
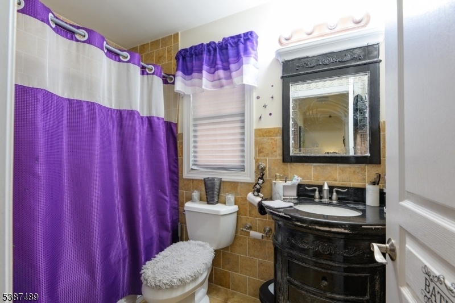
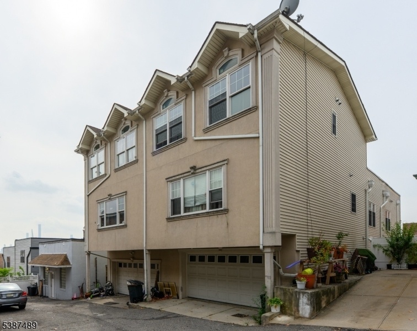
Price: $950,000
GSMLS: 3989578Type: Multi-Family
Style: 3-Three Story
Total Units: 2
Beds: 6
Baths: 4 Full & 2 Half
Garage: 2-Car
Year Built: 2011
Acres: 0.06
Property Tax: $14,568
Description
Spacious 2-family Home Built In 2011 Offering Three Levels Of Functional Living Space. The Ground Level Features A Built-in Garage. The Main Floor Includes A Bright Living Room And Half Bath Perfect For Today?s Lifestyle. The Top Floor Offers Three Bedrooms And Two Full Baths, Providing Plenty Of Space For Comfortable Living. There Are Hardwood Floors Throughout The Home, Adding Warmth And Style To Every Level. Enjoy Stunning Nyc Skyline Views From This Well-maintained Property.?each Unit Has Separate Utilities, Including Water And Sewer, Keeping Landlord Responsibilities Minimal. One Tenant Is Currently Month-to-month, While The Other?s Lease Is In Place Through June, Providing Flexibility And Stability For Investors. This Is A Rare Opportunity To Own A Newer Construction Multifamily Home With Strong Investment Potential In A Desirable Location.
General Info
Style:
3-Three Story
SqFt Building:
n/a
Total Rooms:
16
Basement:
No
Interior:
n/a
Roof:
Asphalt Shingle
Exterior:
Brick
Lot Size:
24.25X100
Lot Desc:
n/a
Parking
Garage Capacity:
2-Car
Description:
Attached Garage
Parking:
1 Car Width
Spaces Available:
1
Unit 1
Bedrooms:
3
Bathrooms:
2
Total Rooms:
8
Room Description:
Bedrooms, Kitchen, Laundry Room, Living/Dining Room
Levels:
3
Square Foot:
n/a
Fireplaces:
n/a
Appliances:
Dishwasher, Range/Oven - Gas, Refrigerator
Utilities:
Tenant Pays Electric, Tenant Pays Gas, Tenant Pays Heat, Tenant Pays Water
Handicap:
No
Unit 2
Bedrooms:
3
Bathrooms:
2
Total Rooms:
9
Room Description:
Bedrooms, Kitchen, Laundry Room, Living/Dining Room
Levels:
3
Square Foot:
n/a
Fireplaces:
n/a
Appliances:
Dishwasher, Range/Oven - Gas, Refrigerator
Utilities:
Tenant Pays Electric, Tenant Pays Gas, Tenant Pays Heat, Tenant Pays Water
Handicap:
No
Unit 3
Bedrooms:
n/a
Bathrooms:
n/a
Total Rooms:
n/a
Room Description:
n/a
Levels:
n/a
Square Foot:
n/a
Fireplaces:
n/a
Appliances:
n/a
Utilities:
n/a
Handicap:
n/a
Unit 4
Bedrooms:
n/a
Bathrooms:
n/a
Total Rooms:
n/a
Room Description:
n/a
Levels:
n/a
Square Foot:
n/a
Fireplaces:
n/a
Appliances:
n/a
Utilities:
n/a
Handicap:
n/a
Utilities
Heating:
Forced Hot Air
Heating Fuel:
Gas-Natural
Cooling:
Central Air
Water Heater:
n/a
Water:
Public Water
Sewer:
Public Sewer
Utilities:
Electric, Gas-Natural
Services:
n/a
School Information
Elementary:
n/a
Middle:
n/a
High School:
n/a
Community Information
County:
Hudson
Town:
West New York Town
Neighborhood:
n/a
Financial Considerations
List Price:
$950,000
Tax Amount:
$14,568
Land Assessment:
$48,000
Build. Assessment:
$128,400
Total Assessment:
$176,400
Tax Rate:
8.26
Tax Year:
2024
Listing Information
MLS ID:
3989578
List Date:
09-29-2025
Days On Market:
0
Listing Broker:
PROMINENT PROPERTIES SIR
Listing Agent:

























Request More Information
Shawn and Diane Fox
RE/MAX American Dream
3108 Route 10 West
Denville, NJ 07834
Call: (973) 277-7853
Web: SeasonsGlenCondos.com

