20 Crescent Rd
Livingston Twp, NJ 07039
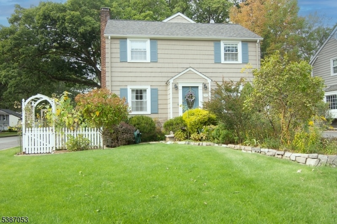
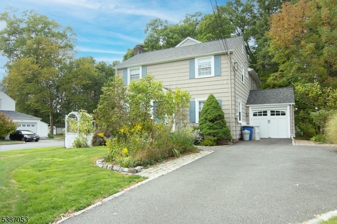
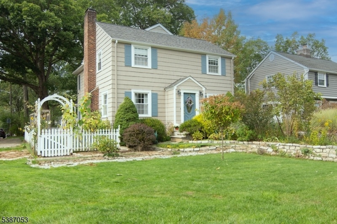
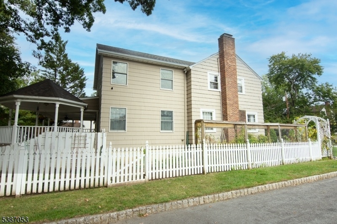
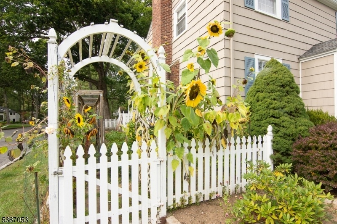
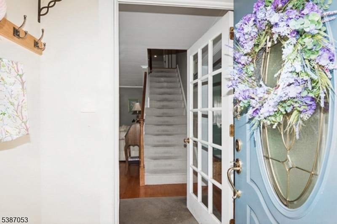
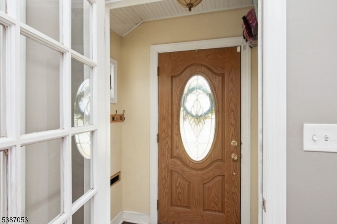
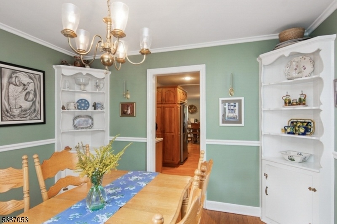
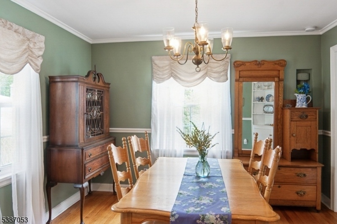
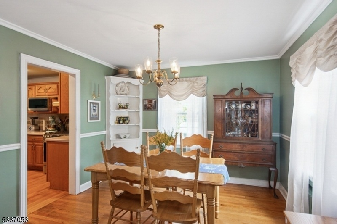
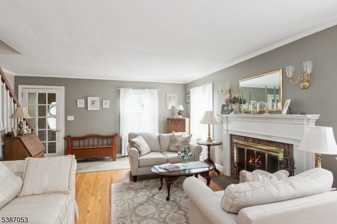
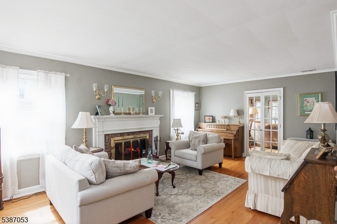
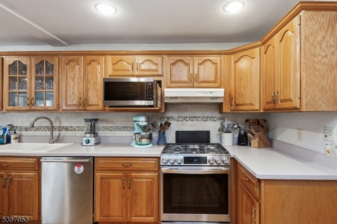
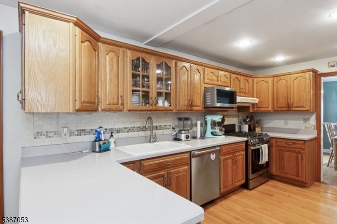
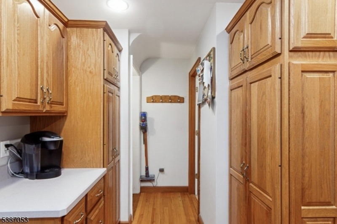
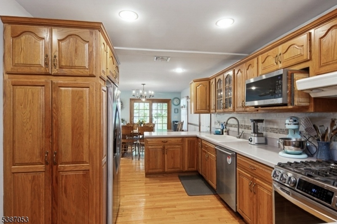
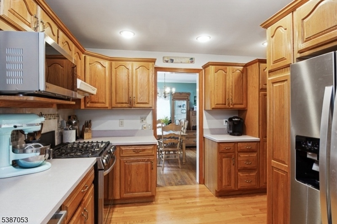
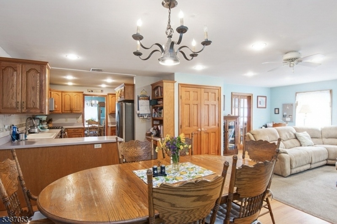
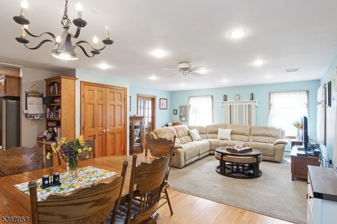
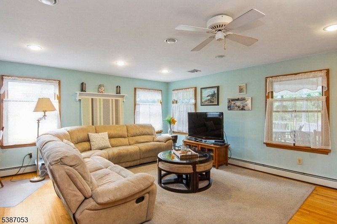
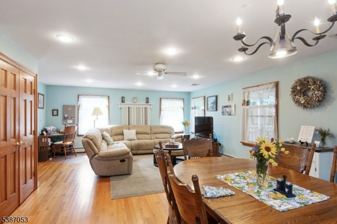
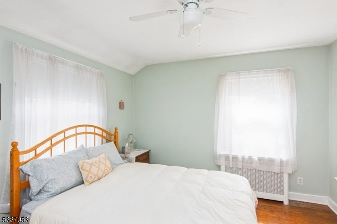
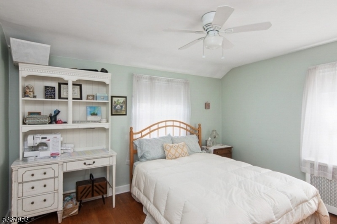
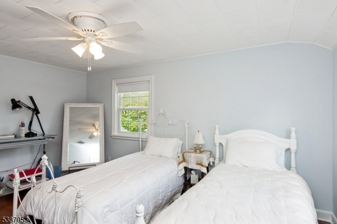
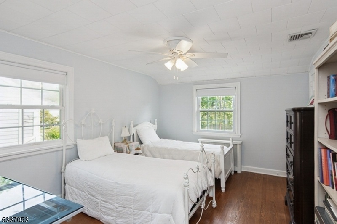
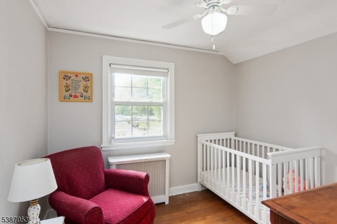
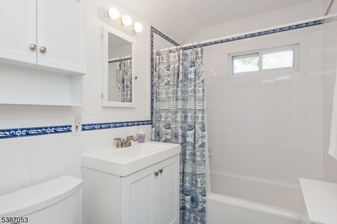
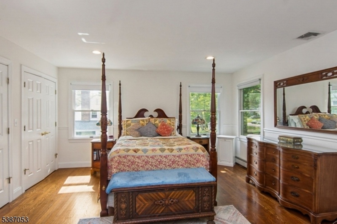
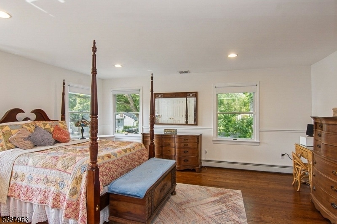
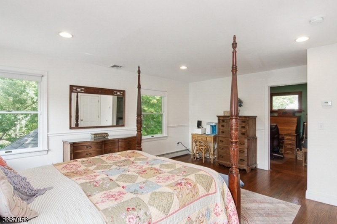
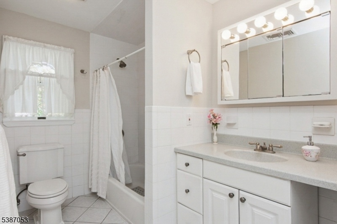
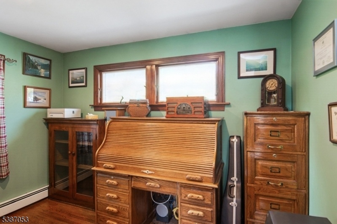
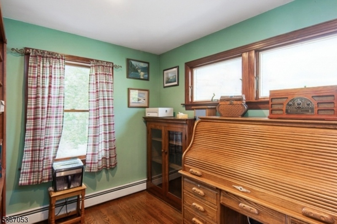
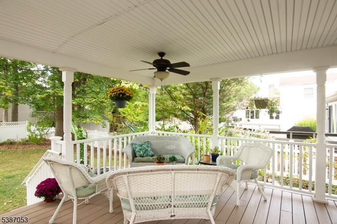
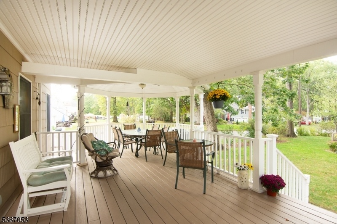
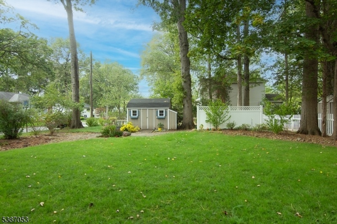
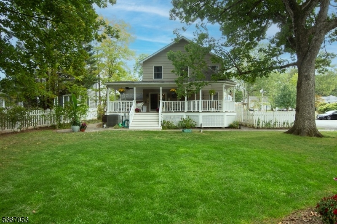
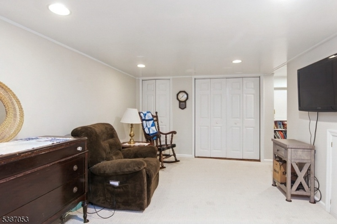
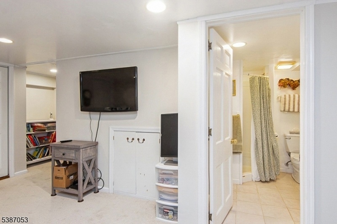
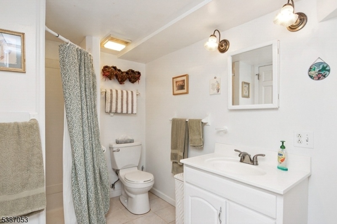
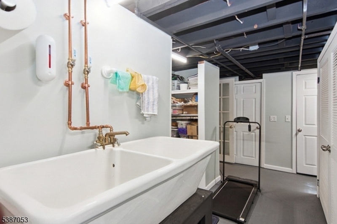
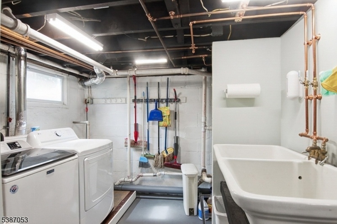
Price: $999,000
GSMLS: 3989549Type: Single Family
Style: Colonial
Beds: 4
Baths: 3 Full & 1 Half
Garage: 1-Car
Year Built: 1939
Acres: 0.22
Property Tax: $13,411
Description
This Spacious 4-bedroom, 3.5-bath Colonial Offers The Perfect Blend Of Classic Character And Modern Living In One Of Livingston's Most Sought-after Neighborhoods. Step Inside And Be Greeted By Sun-filled Rooms, Hardwood Floors Throughout, A Formal Dining Room With Charming Built-ins, And A Warm, Inviting Fireplace That Anchors The Living Room. The Updated Kitchen, With Generous Cabinet Space, Flows Seamlessly Into A Stunning Great Room Addition, Creating An Open-concept Space Ideal For Gatherings And Everyday Living With Access To A Stunning Yard. Upstairs, You'll Find Four Bedrooms, Including A Comfortable Primary Suite, A Wall Of Closets And A Bonus Space - Perfect For Home Office Use Or Walk In Closet. Outdoors, The Home Truly Shines. The Covered Porch With Cooling Fans Overlooks A Private, Beautifully Landscaped Backyard, Perfect For Relaxing, Entertaining, And Gardening. The Property Also Features An Attached One-car Garage, Finished Basement For Added Recreation Space/home Gym And A Third Full Bath. All This Nestled In A Quiet, Tree-lined Neighborhood, Minutes From The Vibrant Town Center With Shops, Dining, And Recreation. Easy Access To Major Highways (rt. 10, I-280, Nj Turnpike) And Bus Service To Nyc, Making Commuting A Breeze. Close To Nearby Train Stations For Quick Access Into Ny. Top-rated Livingston School District. Don't Miss This Opportunity To Own A Beautiful Home In A Fantastic Location Where Comfort, Style, And Convenience Come Together!
Rooms Sizes
Kitchen:
15x15 First
Dining Room:
11x11 First
Living Room:
16x21 First
Family Room:
16x17 First
Den:
n/a
Bedroom 1:
17x15 Second
Bedroom 2:
11x15 Second
Bedroom 3:
13x11 Second
Bedroom 4:
9x10 Second
Room Levels
Basement:
Bath(s) Other, Laundry Room, Rec Room, Storage Room, Utility Room
Ground:
n/a
Level 1:
Breakfst,DiningRm,Vestibul,FamilyRm,GarEnter,Kitchen,LivingRm,PowderRm
Level 2:
4 Or More Bedrooms, Attic, Bath Main, Bath(s) Other
Level 3:
n/a
Level Other:
n/a
Room Features
Kitchen:
Separate Dining Area
Dining Room:
Formal Dining Room
Master Bedroom:
Full Bath, Other Room
Bath:
n/a
Interior Features
Square Foot:
2,248
Year Renovated:
2000
Basement:
Yes - Finished-Partially, Full
Full Baths:
3
Half Baths:
1
Appliances:
Dishwasher, Dryer, Microwave Oven, Range/Oven-Gas, Refrigerator, Washer
Flooring:
Carpeting, Wood
Fireplaces:
1
Fireplace:
Living Room, Wood Burning
Interior:
n/a
Exterior Features
Garage Space:
1-Car
Garage:
Attached Garage
Driveway:
2 Car Width, Blacktop, Driveway-Exclusive
Roof:
Composition Shingle
Exterior:
Wood Shingle
Swimming Pool:
n/a
Pool:
n/a
Utilities
Heating System:
2 Units, Baseboard - Hotwater, Radiators - Steam
Heating Source:
Electric, Gas-Natural
Cooling:
1 Unit, Central Air
Water Heater:
Gas
Water:
Public Water
Sewer:
Public Sewer
Services:
Garbage Included
Lot Features
Acres:
0.22
Lot Dimensions:
56X170
Lot Features:
Level Lot
School Information
Elementary:
BURNET
Middle:
HERITAGE
High School:
LIVINGSTON
Community Information
County:
Essex
Town:
Livingston Twp.
Neighborhood:
n/a
Application Fee:
n/a
Association Fee:
n/a
Fee Includes:
n/a
Amenities:
n/a
Pets:
n/a
Financial Considerations
List Price:
$999,000
Tax Amount:
$13,411
Land Assessment:
$261,600
Build. Assessment:
$286,700
Total Assessment:
$548,300
Tax Rate:
2.45
Tax Year:
2024
Ownership Type:
Fee Simple
Listing Information
MLS ID:
3989549
List Date:
09-29-2025
Days On Market:
0
Listing Broker:
WEICHERT REALTORS
Listing Agent:










































Request More Information
Shawn and Diane Fox
RE/MAX American Dream
3108 Route 10 West
Denville, NJ 07834
Call: (973) 277-7853
Web: SeasonsGlenCondos.com

