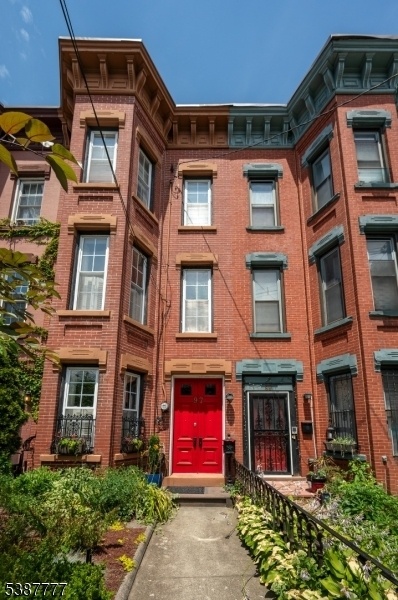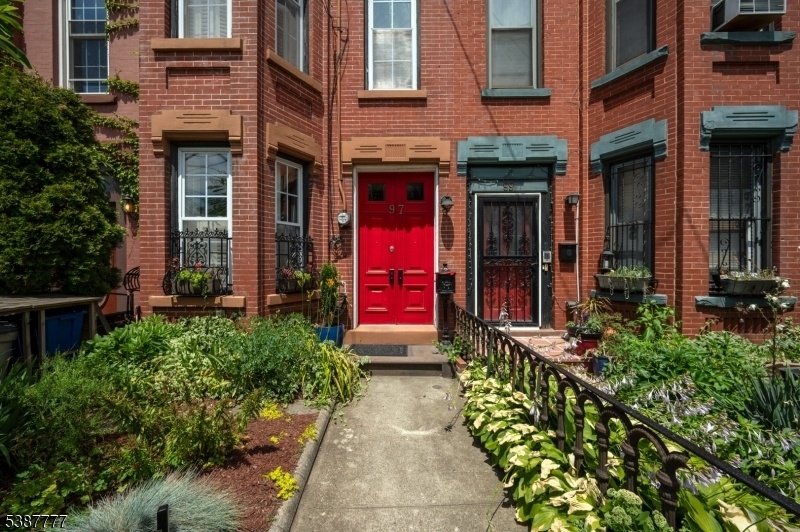97 Palisade Ave
Jersey City, NJ 07306





























Price: $999,000
GSMLS: 3989509Type: Single Family
Style: Townhouse-Interior
Beds: 4
Baths: 2 Full
Garage: No
Year Built: 1875
Acres: 0.04
Property Tax: $12,774
Description
The Opportunity To Own A Rare 1875 Brick Historic Townhome Awaits At 97 Palisade. This 1,737 Sq Ft Single-family Residence In Jersey City Heights Blends Timeless Character With Modern Comforts Across Three Floors Of Living, Offering Four Bedrooms And Two Full Baths.the Parlor Floor Is The Heart Of The Home With A Newly Renovated Kitchen That Opens To A Private Patio, Perfect For Entertaining. The Living Room Is Filled With Natural Light, Featuring Soaring Ceilings, Fireplaces, Plaster Medallions, And Restored Wood Floors That Highlight Its Historic Charm. Original Staircases, Bannisters, And Moldings Complete The Picture.upgrades Include A New Roof (2021) With Skylights, Fully Remediated Basement With Sump Pump And French Drain, Plus Updated Electrical And Plumbing For Long-term Peace Of Mind. Thoughtful Storage Abounds With Custom Under-stair Built-ins, Basement, And Outdoor Shed.the Kitchen Features Wood Face Cabinets, A Custom Hood, 30 Gas Range, Convection Oven, And Terrace With Built-in Planter Railing. The Primary Bathroom Is Elegantly Appointed With Imported Strom Living Thermostatic Hardware Fixtures, Oversized Soaking Tub, A Vintage Credenza Vanity With Carrara Marble Countertop, And A Hudson Reed Radiant Towel Bar. The Primary Bedroom Comfortably Accommodates A King-sized Bed And Includes A Walk-in Closet. Front And Back Perennial Gardens Enhance This Serene Urban Retreat, Offering A Rare Blend Of Historic Elegance And Modern Living In A Coveted Neighborhood.
Rooms Sizes
Kitchen:
n/a
Dining Room:
n/a
Living Room:
n/a
Family Room:
n/a
Den:
n/a
Bedroom 1:
n/a
Bedroom 2:
n/a
Bedroom 3:
n/a
Bedroom 4:
n/a
Room Levels
Basement:
Storage Room
Ground:
2 Bedrooms, Bath(s) Other, Laundry Room, Outside Entrance
Level 1:
Dining Room, Family Room, Kitchen
Level 2:
2 Bedrooms, Bath Main, Den
Level 3:
n/a
Level Other:
n/a
Room Features
Kitchen:
Center Island
Dining Room:
n/a
Master Bedroom:
Walk-In Closet
Bath:
Soaking Tub
Interior Features
Square Foot:
n/a
Year Renovated:
n/a
Basement:
Yes - Finished-Partially
Full Baths:
2
Half Baths:
0
Appliances:
Carbon Monoxide Detector, Dishwasher, Kitchen Exhaust Fan, Range/Oven-Gas, Refrigerator, Stackable Washer/Dryer, Sump Pump, Wine Refrigerator
Flooring:
Wood
Fireplaces:
2
Fireplace:
Non-Functional
Interior:
High Ceilings
Exterior Features
Garage Space:
No
Garage:
None
Driveway:
None
Roof:
Flat
Exterior:
Brick
Swimming Pool:
No
Pool:
n/a
Utilities
Heating System:
Radiators - Hot Water
Heating Source:
Gas-Natural
Cooling:
Window A/C(s)
Water Heater:
Gas
Water:
Public Water
Sewer:
Public Sewer
Services:
n/a
Lot Features
Acres:
0.04
Lot Dimensions:
16.04X96
Lot Features:
n/a
School Information
Elementary:
n/a
Middle:
n/a
High School:
n/a
Community Information
County:
Hudson
Town:
Jersey City
Neighborhood:
n/a
Application Fee:
n/a
Association Fee:
n/a
Fee Includes:
n/a
Amenities:
n/a
Pets:
n/a
Financial Considerations
List Price:
$999,000
Tax Amount:
$12,774
Land Assessment:
$174,100
Build. Assessment:
$398,000
Total Assessment:
$572,100
Tax Rate:
2.23
Tax Year:
2024
Ownership Type:
Fee Simple
Listing Information
MLS ID:
3989509
List Date:
09-28-2025
Days On Market:
0
Listing Broker:
CORCORAN SAWYER SMITH
Listing Agent:





























Request More Information
Shawn and Diane Fox
RE/MAX American Dream
3108 Route 10 West
Denville, NJ 07834
Call: (973) 277-7853
Web: SeasonsGlenCondos.com

