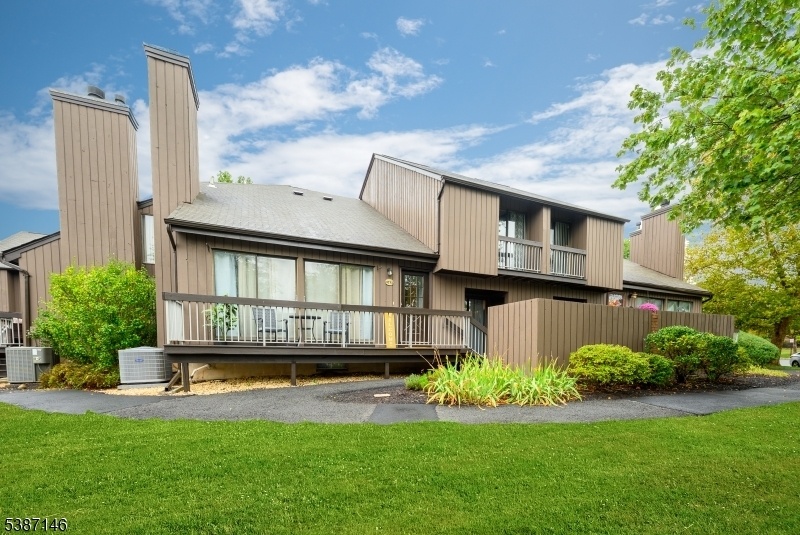3712 Bloomingdale Dr
Hillsborough Twp, NJ 08844



























Price: $439,000
GSMLS: 3989467Type: Condo/Townhouse/Co-op
Style: Townhouse-End Unit
Beds: 2
Baths: 2 Full & 1 Half
Garage: 1-Car
Year Built: 1993
Acres: 0.00
Property Tax: $7,502
Description
Welcome Home! This Beautifully Maintained Townhouse Showcases Pride Of Ownership. The Home Has Been Freshly Painted In Todays Neutral Tones And Is Paired With Professionally Cleaned Carpets That Look & Feel New. The Updated Kitchen With Granite Countertops & Stainless Steel Appliances Opens To A Sun Filled Living Room With Cathedral Ceilings. The Wood Burning Fireplace Creates A Cozy Setting To Relax Or Entertain In Front Of. Upstairs, A Versatile Loft Provides Flexible Space For A Home Office, Playroom, Or Media Retreat. Practical Updates Offer Peace Of Mind, Including A New Washer & Dryer In The Dedicated Laundry Room Along With Newer Central A/c, & Water Heater. Two Separate Sliders Lead To A Private Patio & Deck, Ideal For Outdoor Dining Or Quiet Evenings At Home. The Oversized, High & Dry Basement Provides Abundant Storage Or The Opportunity To Finish For Even More Living Area. Located In The Highly Regarded Hillsborough School District, Glen Meadows Offers Pools, Tennis Courts, A Clubhouse, & Scenic Walking Paths. Located Just Minutes From Shopping, Dining, & The Outdoor Recreation Of Duke Farms & Sourland Mountain Preserve. This Townhouse Is A Must See & Is Truly Move In Ready. Seller Can Easily Accommodate A Quick Close.
Rooms Sizes
Kitchen:
15x13 First
Dining Room:
16x11 First
Living Room:
20x12 First
Family Room:
n/a
Den:
n/a
Bedroom 1:
20x11 Second
Bedroom 2:
12x12 Second
Bedroom 3:
n/a
Bedroom 4:
n/a
Room Levels
Basement:
Storage Room, Utility Room
Ground:
n/a
Level 1:
DiningRm,GarEnter,Kitchen,Laundry,LivingRm,PowderRm
Level 2:
2 Bedrooms, Bath Main, Bath(s) Other, Loft
Level 3:
n/a
Level Other:
n/a
Room Features
Kitchen:
Eat-In Kitchen
Dining Room:
Formal Dining Room
Master Bedroom:
Full Bath, Walk-In Closet
Bath:
Stall Shower
Interior Features
Square Foot:
n/a
Year Renovated:
n/a
Basement:
Yes - Unfinished
Full Baths:
2
Half Baths:
1
Appliances:
Carbon Monoxide Detector, Central Vacuum, Dishwasher, Dryer, Range/Oven-Gas, Sump Pump, Washer
Flooring:
Carpeting, Tile
Fireplaces:
1
Fireplace:
Wood Burning
Interior:
CODetect,SmokeDet,StallShw,TubShowr
Exterior Features
Garage Space:
1-Car
Garage:
Built-In Garage, Garage Parking, On-Street Parking
Driveway:
1 Car Width, Blacktop
Roof:
Asphalt Shingle
Exterior:
Wood
Swimming Pool:
Yes
Pool:
Association Pool
Utilities
Heating System:
1 Unit, Forced Hot Air
Heating Source:
Gas-Natural
Cooling:
1 Unit, Ceiling Fan, Central Air
Water Heater:
Gas
Water:
Public Water
Sewer:
Public Sewer
Services:
Cable TV Available, Garbage Included
Lot Features
Acres:
0.00
Lot Dimensions:
n/a
Lot Features:
n/a
School Information
Elementary:
HILLSBORO
Middle:
HILLSBORO
High School:
HILLSBORO
Community Information
County:
Somerset
Town:
Hillsborough Twp.
Neighborhood:
Glen Hills
Application Fee:
n/a
Association Fee:
$365 - Monthly
Fee Includes:
Maintenance-Common Area, Maintenance-Exterior, Snow Removal, Trash Collection
Amenities:
n/a
Pets:
Yes
Financial Considerations
List Price:
$439,000
Tax Amount:
$7,502
Land Assessment:
$205,000
Build. Assessment:
$180,600
Total Assessment:
$385,600
Tax Rate:
2.09
Tax Year:
2024
Ownership Type:
Condominium
Listing Information
MLS ID:
3989467
List Date:
09-28-2025
Days On Market:
0
Listing Broker:
COLDWELL BANKER REALTY
Listing Agent:



























Request More Information
Shawn and Diane Fox
RE/MAX American Dream
3108 Route 10 West
Denville, NJ 07834
Call: (973) 277-7853
Web: SeasonsGlenCondos.com

