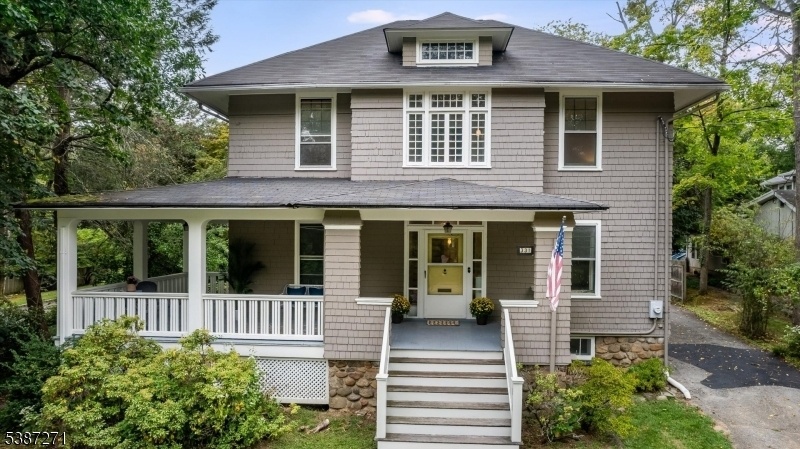331 Roseland Ave
Essex Fells Twp, NJ 07021

































Price: $969,000
GSMLS: 3989462Type: Single Family
Style: Colonial
Beds: 4
Baths: 2 Full & 1 Half
Garage: 2-Car
Year Built: 1900
Acres: 0.40
Property Tax: $12,810
Description
Welcome To 331 Roseland Avenue, A Classic Center Hall Colonial That Combines Timeless Charm With Modern Comfort In The Heart Of Desirable Essex Fells. Nestled On A Spacious, Private Lot, This Well-appointed Home Greets You With A Charming Front Porch Perfect For Morning Coffee Or Relaxed Evenings Outdoors. The First Floor Features A Large Eat-in Kitchen With Adjacent Laundry, A Formal Dining Room, And A Gracious Living Room, Complemented By A Sun-filled Family Room Addition Complete With A Full Bathroom. Upstairs, You'll Find Four Generously Sized Bedrooms And A Full Bathroom. The East-facing Primary Suite Includes An Adjacent Dressing Room With A Framed Window, Offering The Potential For A Future En-suite Bathroom. The Third Floor Provides A Versatile Office Or Flex Space Along With Additional Unfinished Storage. Outdoors, The Level And Private Backyard Is An Entertainer's Dream, Boasting A Stone Patio Ideal For Gatherings, Dining Al Fresco, And Summer Grill Nights. Perfectly Situated, This Home Offers Unmatched Convenience With Close Proximity To The Highly Regarded Essex Fells School, Grover Cleveland Park, Downtown Caldwell, Roseland Center, And Easy Access To Routes 280, 46, And 3 For Seamless Commuting. Don't Miss The Opportunity To See This Special Home!
Rooms Sizes
Kitchen:
First
Dining Room:
First
Living Room:
First
Family Room:
First
Den:
n/a
Bedroom 1:
Second
Bedroom 2:
Second
Bedroom 3:
Second
Bedroom 4:
Basement
Room Levels
Basement:
Bath(s) Other
Ground:
n/a
Level 1:
Bath Main, Dining Room, Family Room, Foyer, Kitchen, Laundry Room, Living Room, Porch
Level 2:
4 Or More Bedrooms, Bath Main
Level 3:
Attic, Office, Storage Room
Level Other:
n/a
Room Features
Kitchen:
Eat-In Kitchen
Dining Room:
Formal Dining Room
Master Bedroom:
Dressing Room
Bath:
Tub Shower
Interior Features
Square Foot:
n/a
Year Renovated:
n/a
Basement:
Yes - Finished-Partially
Full Baths:
2
Half Baths:
1
Appliances:
Carbon Monoxide Detector, Cooktop - Gas, Dishwasher, Dryer, Microwave Oven, Washer
Flooring:
Wood
Fireplaces:
2
Fireplace:
Living Room, Non-Functional, See Remarks
Interior:
n/a
Exterior Features
Garage Space:
2-Car
Garage:
Detached Garage
Driveway:
Blacktop, Concrete, Driveway-Exclusive
Roof:
Asphalt Shingle
Exterior:
CedarSid
Swimming Pool:
n/a
Pool:
n/a
Utilities
Heating System:
1 Unit, Radiators - Steam, See Remarks
Heating Source:
Gas-Natural
Cooling:
Window A/C(s)
Water Heater:
Gas
Water:
Public Water
Sewer:
Public Sewer
Services:
Cable TV, Cable TV Available
Lot Features
Acres:
0.40
Lot Dimensions:
75X233
Lot Features:
n/a
School Information
Elementary:
ESSEX FELL
Middle:
W ESSEX
High School:
W ESSEX
Community Information
County:
Essex
Town:
Essex Fells Twp.
Neighborhood:
n/a
Application Fee:
n/a
Association Fee:
n/a
Fee Includes:
n/a
Amenities:
n/a
Pets:
n/a
Financial Considerations
List Price:
$969,000
Tax Amount:
$12,810
Land Assessment:
$306,000
Build. Assessment:
$286,000
Total Assessment:
$592,000
Tax Rate:
2.16
Tax Year:
2024
Ownership Type:
Fee Simple
Listing Information
MLS ID:
3989462
List Date:
09-27-2025
Days On Market:
0
Listing Broker:
COMPASS NEW JERSEY LLC
Listing Agent:

































Request More Information
Shawn and Diane Fox
RE/MAX American Dream
3108 Route 10 West
Denville, NJ 07834
Call: (973) 277-7853
Web: SeasonsGlenCondos.com

