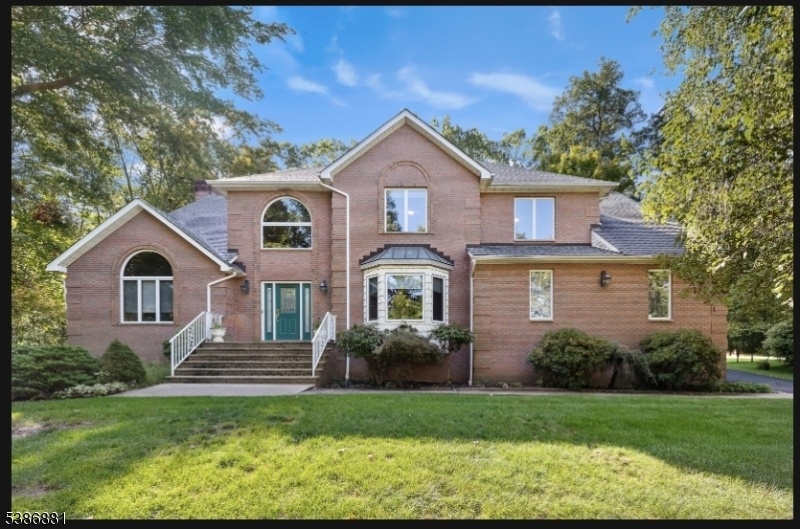26-28 Green Valley Dr
Green Brook Twp, NJ 08812


Price: $1,199,000
GSMLS: 3989454Type: Single Family
Style: Colonial
Beds: 5
Baths: 3 Full
Garage: 2-Car
Year Built: 1997
Acres: 1.74
Property Tax: $19,004
Description
Welcome To 26 Green Valley Drive, Green Brook. This Exceptional Central Hall Colonial Home Offers An Unparalleled Living Experience Within Its Expansive 4,804 Sq Ft.the Captivating Foyer, Boasts High Ceilings With Natural Light Streaming Through Windows. The Living Room W/high Ceilings And The Family Room With Stone Heart Fireplace. A Custom-designed Kitchen With A Center Island, Granite Countertops, Backsplash And Floors, Rich Cherry Wood Cabinetry. A Striking Feature Is The Continuous Granite Flooring That Elegantly Connects The Foyer And The Kitchen. A Sliding Door Opens To A Deck, Providing Views Of The Private Backyard. A True Oasis Of Tranquility.the Formal Dining Room Has Bay Windows With Picturesque Views. The 1st Floor Bedroom, Full Bath And Laundry Provides Convenient Single-floor Living.ascending The Impressive Staircase, The 2nd Floor Reveals 4 Bedrooms Each W/his Own Walk-in.the Luxurious Suite Feature Two Walk-in Closets, A Spa-like Bath, Shower And Soaking Tub W/double Vanity,. An Additional Full Bath Adds To The Convenience Of This Level. Hardwood Floors Extend Throughout The Entire House.the Basement Provides Versatile Space For Entertainment, Two-zone Cac With New Condenser, Central Vacuum And Sprinkler System.this Prestigious Location Offers Unmatched Convenience, With Its Proximity To Parks, Shopping, Restaurants, And Major Highways. 26 Green Valley Drive Is More Than Just A House; It's A Home Designed For Comfortable, Luxurious Living.chimney Flue As-is
Rooms Sizes
Kitchen:
28x30 First
Dining Room:
15x22 First
Living Room:
19x16 First
Family Room:
21x15 First
Den:
n/a
Bedroom 1:
18x15 Second
Bedroom 2:
14x17 Second
Bedroom 3:
14x17 Second
Bedroom 4:
14x12 Second
Room Levels
Basement:
Great Room, Rec Room, Storage Room
Ground:
n/a
Level 1:
1Bedroom,BathMain,DiningRm,FamilyRm,GarEnter,InsdEntr,Kitchen,Laundry,LivingRm
Level 2:
4 Or More Bedrooms, Attic, Bath(s) Other
Level 3:
Attic
Level Other:
n/a
Room Features
Kitchen:
Center Island, Eat-In Kitchen, Pantry, Separate Dining Area
Dining Room:
n/a
Master Bedroom:
Full Bath, Walk-In Closet
Bath:
Bidet, Jetted Tub, Stall Shower
Interior Features
Square Foot:
n/a
Year Renovated:
2025
Basement:
Yes - Finished-Partially, Walkout
Full Baths:
3
Half Baths:
0
Appliances:
Carbon Monoxide Detector, Central Vacuum, Cooktop - Gas, Dishwasher, Dryer, Kitchen Exhaust Fan, Refrigerator, Self Cleaning Oven, Wall Oven(s) - Electric, Washer
Flooring:
Stone, Tile, Wood
Fireplaces:
1
Fireplace:
Family Room, Wood Burning
Interior:
Bidet,CODetect,CeilCath,FireExtg,CeilHigh,JacuzTyp,SecurSys,Skylight,SmokeDet,SoakTub,WlkInCls
Exterior Features
Garage Space:
2-Car
Garage:
Attached,InEntrnc,Oversize
Driveway:
1 Car Width, 2 Car Width, Blacktop, Driveway-Exclusive
Roof:
Asphalt Shingle
Exterior:
Brick, Vinyl Siding
Swimming Pool:
No
Pool:
n/a
Utilities
Heating System:
2 Units, Forced Hot Air, Multi-Zone
Heating Source:
Gas-Natural
Cooling:
2 Units, Central Air, Multi-Zone Cooling
Water Heater:
Gas
Water:
Public Water
Sewer:
Public Sewer
Services:
Cable TV Available, Fiber Optic Available
Lot Features
Acres:
1.74
Lot Dimensions:
n/a
Lot Features:
Irregular Lot
School Information
Elementary:
n/a
Middle:
n/a
High School:
GREENBROOK
Community Information
County:
Somerset
Town:
Green Brook Twp.
Neighborhood:
n/a
Application Fee:
n/a
Association Fee:
n/a
Fee Includes:
n/a
Amenities:
n/a
Pets:
n/a
Financial Considerations
List Price:
$1,199,000
Tax Amount:
$19,004
Land Assessment:
$389,300
Build. Assessment:
$566,200
Total Assessment:
$955,500
Tax Rate:
2.21
Tax Year:
2024
Ownership Type:
Fee Simple
Listing Information
MLS ID:
3989454
List Date:
09-27-2025
Days On Market:
0
Listing Broker:
WEICHERT REALTORS
Listing Agent:


Request More Information
Shawn and Diane Fox
RE/MAX American Dream
3108 Route 10 West
Denville, NJ 07834
Call: (973) 277-7853
Web: SeasonsGlenCondos.com

