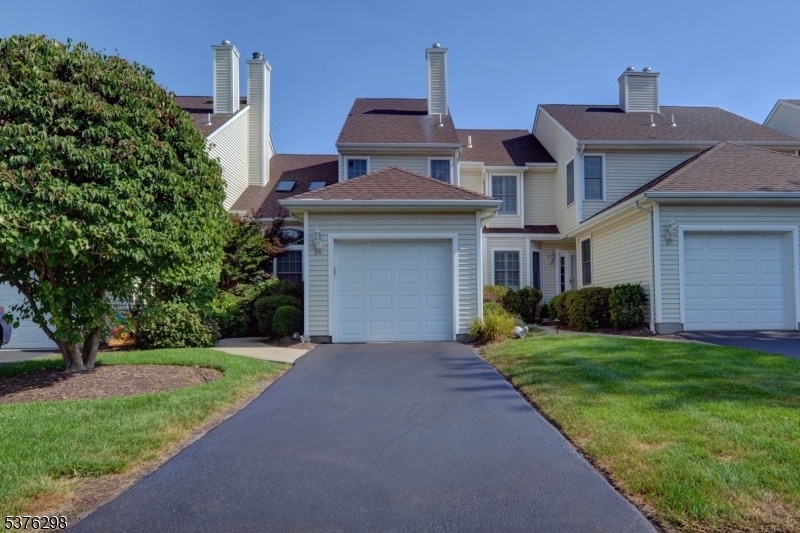28 Alpine Dr
Lincoln Park Boro, NJ 07035







































Price: $575,000
GSMLS: 3989406Type: Condo/Townhouse/Co-op
Style: Townhouse-Interior
Beds: 2
Baths: 3 Full & 1 Half
Garage: 1-Car
Year Built: 1984
Acres: 0.18
Property Tax: $10,269
Description
Welcome To 28 Alpine Drive, Lincoln Park "a Townhome With A View"! Nestled On One Of The Most Picturesque Streets In Skyline Village, This Stunning Townhome Offers The Perfect Blend Of Comfort, Space, And Scenic Beauty. Step Inside To Soaring Ceilings, Abundant Natural Light, And A Cozy Wood-burning Fireplace That Anchors The Elegant Living Room. The Open-concept Layout Flows Effortlessly Into The Formal Dining Room, All Highlighted By Gleaming Hardwood Floors. The Updated Eat-in Kitchen Features A Breakfast Nook, Granite-topped Island, Stainless Steel Appliances, And Sliding Doors That Lead To An Oversized Deck With Sweeping Mountain And Sunset Views. Upstairs, The Spacious Primary Suite Includes Two Closets, A Relaxing Sitting Area, And A Private Balcony " Ideal For Morning Coffee Or Evening Unwinding. The En-suite Bath Has Been Tastefully Updated With A Stall Shower And Ample Cabinetry For Storage. A Generous Second Bedroom Also Offers Its Own Full Bath With A Tub/shower Combo .the Finished Lower Level Includes One Of The Largest Basements In The Community, Complete With A Spacious Family Room, Dedicated Office Area, And An Additional Full Bathroom " Perfect For Guests Or Extended Living. Located Just Minutes From Nyc Transportation, Major Highways, And Lincoln Park's Vibrant Town Center, This Is The Lifestyle You've Been Waiting For.
Rooms Sizes
Kitchen:
First
Dining Room:
First
Living Room:
First
Family Room:
Basement
Den:
n/a
Bedroom 1:
Second
Bedroom 2:
Second
Bedroom 3:
n/a
Bedroom 4:
n/a
Room Levels
Basement:
Bath(s) Other, Family Room, Office, Utility Room
Ground:
n/a
Level 1:
Dining Room, Foyer, Kitchen, Laundry Room, Living Room
Level 2:
2 Bedrooms, Bath Main, Bath(s) Other
Level 3:
n/a
Level Other:
n/a
Room Features
Kitchen:
Breakfast Bar, Center Island, Separate Dining Area
Dining Room:
Formal Dining Room
Master Bedroom:
Full Bath
Bath:
Stall Shower
Interior Features
Square Foot:
n/a
Year Renovated:
n/a
Basement:
Yes - Finished
Full Baths:
3
Half Baths:
1
Appliances:
Carbon Monoxide Detector, Dishwasher, Dryer, Kitchen Exhaust Fan, Microwave Oven, Range/Oven-Gas, Refrigerator, Washer
Flooring:
Tile, Wood
Fireplaces:
1
Fireplace:
Living Room
Interior:
Blinds,CODetect,FireExtg,CeilHigh,SmokeDet,TubShowr
Exterior Features
Garage Space:
1-Car
Garage:
Built-In Garage
Driveway:
1 Car Width, Blacktop, On-Street Parking, Paver Block
Roof:
Asphalt Shingle
Exterior:
Vinyl Siding
Swimming Pool:
Yes
Pool:
Association Pool
Utilities
Heating System:
1 Unit
Heating Source:
Gas-Natural
Cooling:
1 Unit, Central Air
Water Heater:
Gas
Water:
Public Water
Sewer:
Public Sewer
Services:
Cable TV Available
Lot Features
Acres:
0.18
Lot Dimensions:
n/a
Lot Features:
Cul-De-Sac, Mountain View, Open Lot
School Information
Elementary:
Lincoln Park Elementary School (K-4)
Middle:
Lincoln Park Middle School (6-8)
High School:
Boonton High School (9-12)
Community Information
County:
Morris
Town:
Lincoln Park Boro
Neighborhood:
SKYLINE VILLAGE
Application Fee:
n/a
Association Fee:
$508 - Monthly
Fee Includes:
Maintenance-Common Area, Maintenance-Exterior, Snow Removal
Amenities:
Club House, Pool-Outdoor, Tennis Courts
Pets:
Cats OK, Dogs OK, Number Limit, Size Limit
Financial Considerations
List Price:
$575,000
Tax Amount:
$10,269
Land Assessment:
$195,000
Build. Assessment:
$316,700
Total Assessment:
$511,700
Tax Rate:
2.16
Tax Year:
2024
Ownership Type:
Fee Simple
Listing Information
MLS ID:
3989406
List Date:
09-27-2025
Days On Market:
0
Listing Broker:
REALTY EXECUTIVES EXCEPTIONAL
Listing Agent:







































Request More Information
Shawn and Diane Fox
RE/MAX American Dream
3108 Route 10 West
Denville, NJ 07834
Call: (973) 277-7853
Web: SeasonsGlenCondos.com




