4 Valley Dr
Vernon Twp, NJ 07418
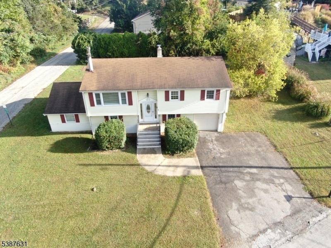
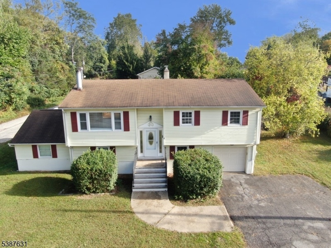
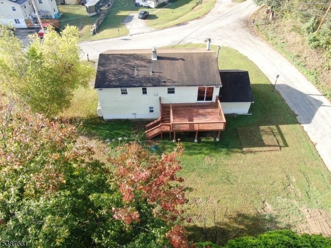
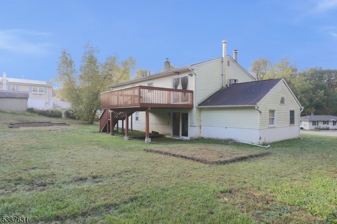
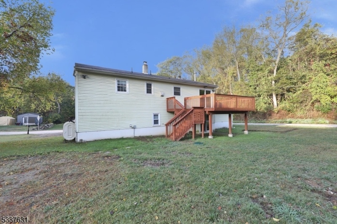
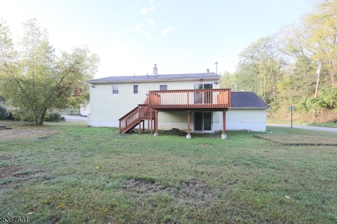
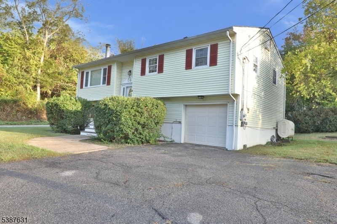
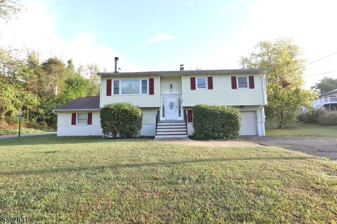
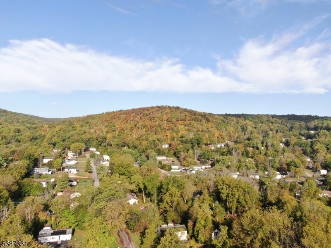
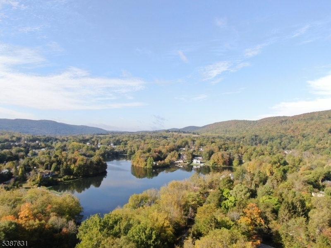
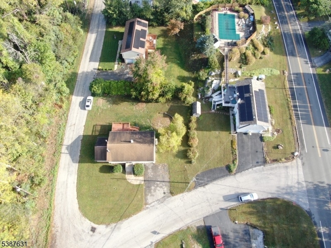
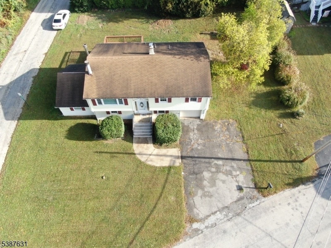
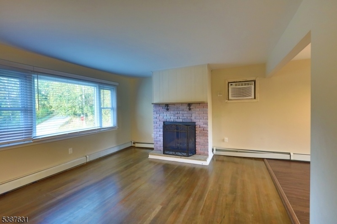
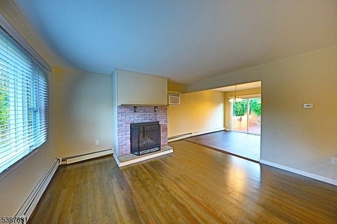
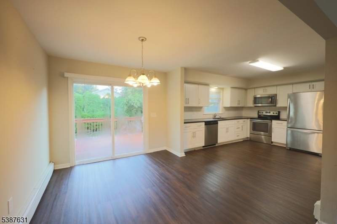
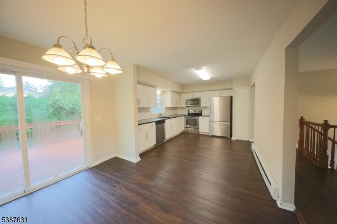
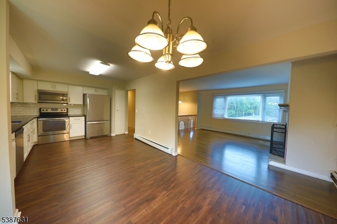
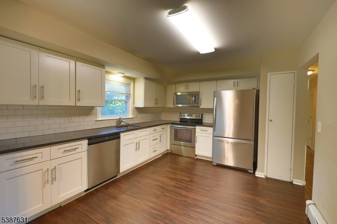
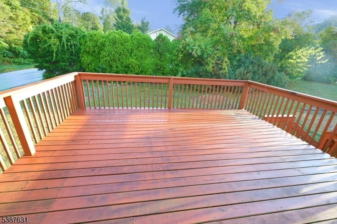
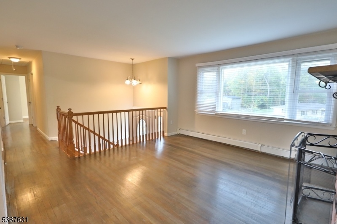
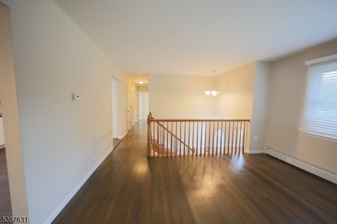
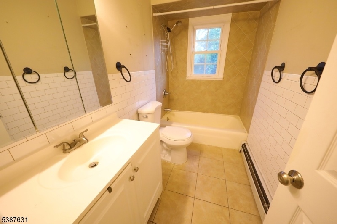
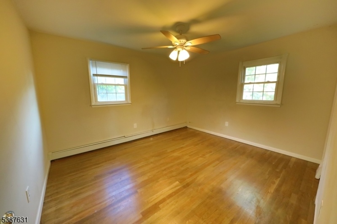
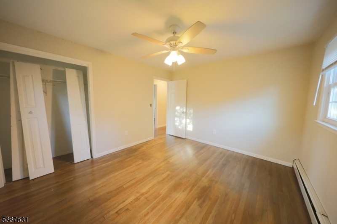
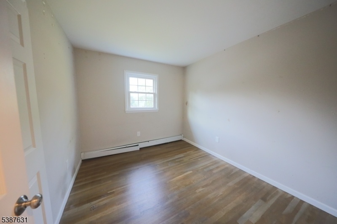
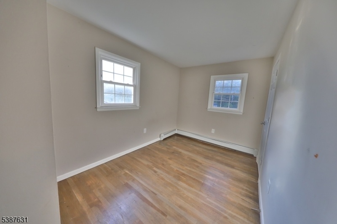
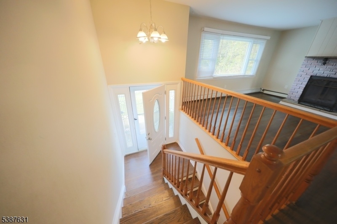
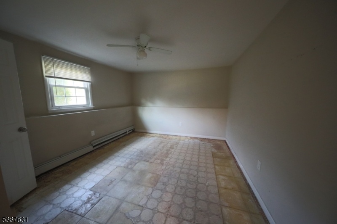
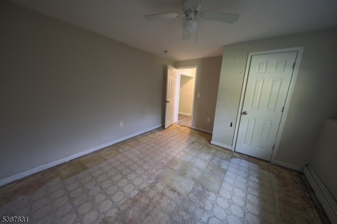
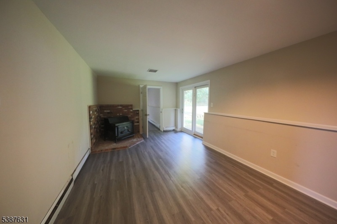
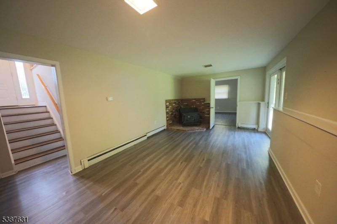
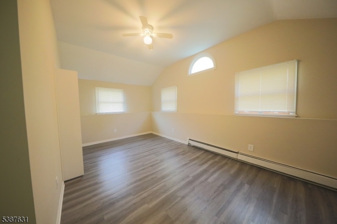
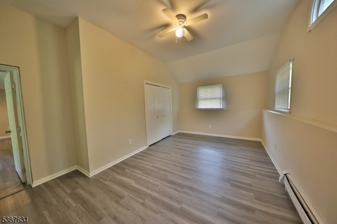
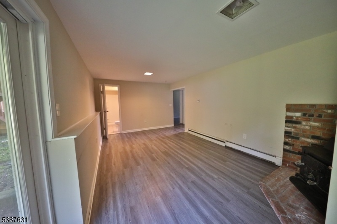
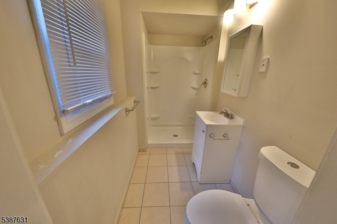
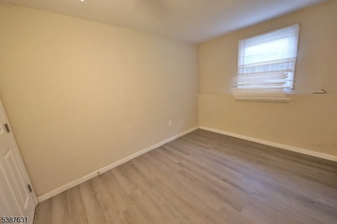
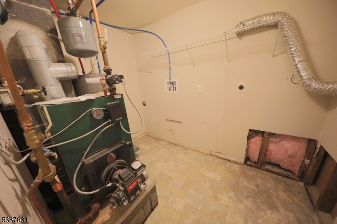
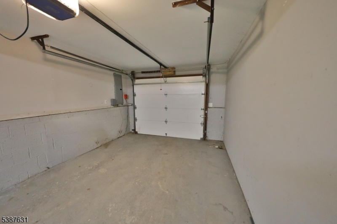
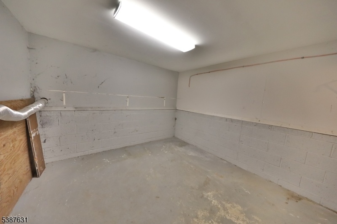
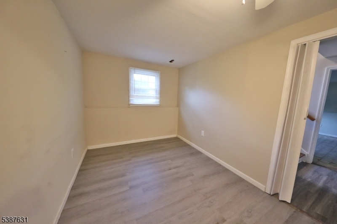
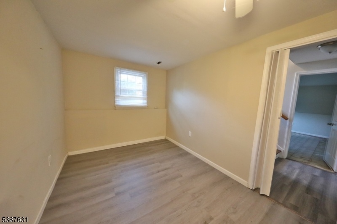
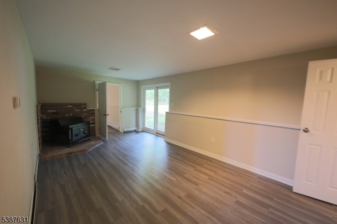
Price: $349,900
GSMLS: 3989384Type: Single Family
Style: Bi-Level
Beds: 3
Baths: 2 Full
Garage: 1-Car
Year Built: 1972
Acres: 0.26
Property Tax: $8,196
Description
This Spacious Home In The Vernon Valley Lake Community Offers A Versatile Layout With Plenty Of Room To Meet A Variety Of Needs. The Walk-out Lower Level Features Luxury Vinyl Flooring, A Full Bath With Shower, Laundry And Utility Areas, Plus Multiple Rooms Ideal For An Office, Den, Family Room, Or Creative Space. The Main Level Includes Dark-stained Hardwood Floors, A Brick Fireplace, A Formal Dining Room, And A Large Eat-in Kitchen With New Appliances Including Dishwasher, Refrigerator, Stove, And Microwave. Sliders Open To The Rear Deck For Outdoor Enjoyment. Upstairs Are Three Bedrooms With Ample Closet Space, A Main Bath, And A Comfortable Living Room. With Generous Square Footage, Flexible Living Areas, And Strong Potential, This Home Is A Great Opportunity For Buyers Willing To Add Their Finishing Touches.
Rooms Sizes
Kitchen:
12x14 First
Dining Room:
10x12 First
Living Room:
15x14 First
Family Room:
20x12 Ground
Den:
13x11 Ground
Bedroom 1:
13x11 First
Bedroom 2:
10x9 First
Bedroom 3:
14x8 First
Bedroom 4:
n/a
Room Levels
Basement:
n/a
Ground:
BathOthr,FamilyRm,GarEnter,GreatRm,Laundry,Office,RecRoom,Utility
Level 1:
3Bedroom,BathMain,Foyer,Kitchen,LivingRm,Walkout
Level 2:
n/a
Level 3:
n/a
Level Other:
n/a
Room Features
Kitchen:
Eat-In Kitchen
Dining Room:
Formal Dining Room
Master Bedroom:
n/a
Bath:
n/a
Interior Features
Square Foot:
n/a
Year Renovated:
n/a
Basement:
No
Full Baths:
2
Half Baths:
0
Appliances:
Carbon Monoxide Detector, Dishwasher, Range/Oven-Electric, Refrigerator, Self Cleaning Oven
Flooring:
Laminate, Tile, Wood
Fireplaces:
2
Fireplace:
Family Room, Living Room, Wood Burning, Wood Stove-Freestanding
Interior:
CODetect,SmokeDet,StallShw,TubShowr
Exterior Features
Garage Space:
1-Car
Garage:
Built-In Garage
Driveway:
2 Car Width, Blacktop
Roof:
Asphalt Shingle
Exterior:
Vinyl Siding
Swimming Pool:
n/a
Pool:
n/a
Utilities
Heating System:
1 Unit, Baseboard - Hotwater
Heating Source:
Oil Tank Above Ground - Outside
Cooling:
Wall A/C Unit(s)
Water Heater:
Electric
Water:
Well
Sewer:
Septic, Septic 3 Bedroom Town Verified
Services:
Garbage Extra Charge
Lot Features
Acres:
0.26
Lot Dimensions:
n/a
Lot Features:
n/a
School Information
Elementary:
n/a
Middle:
n/a
High School:
n/a
Community Information
County:
Sussex
Town:
Vernon Twp.
Neighborhood:
Vernon Valley Lake
Application Fee:
n/a
Association Fee:
$535 - Annually
Fee Includes:
See Remarks
Amenities:
n/a
Pets:
n/a
Financial Considerations
List Price:
$349,900
Tax Amount:
$8,196
Land Assessment:
$192,600
Build. Assessment:
$173,800
Total Assessment:
$366,400
Tax Rate:
2.44
Tax Year:
2024
Ownership Type:
Fee Simple
Listing Information
MLS ID:
3989384
List Date:
09-26-2025
Days On Market:
90
Listing Broker:
RE/MAX SELECT
Listing Agent:
David P Wainwright










































Request More Information
Shawn and Diane Fox
RE/MAX American Dream
3108 Route 10 West
Denville, NJ 07834
Call: (973) 277-7853
Web: SeasonsGlenCondos.com

