655 Lake St
Newark City, NJ 07104
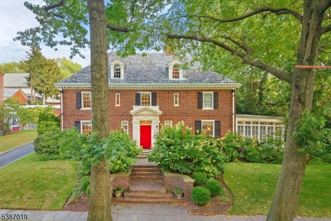
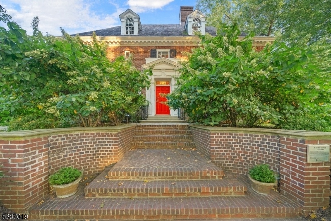
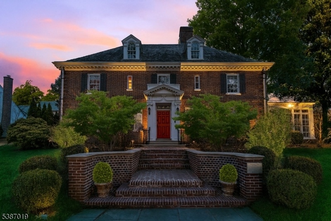
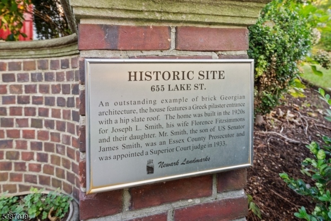
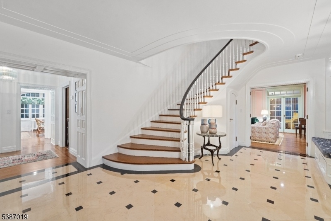
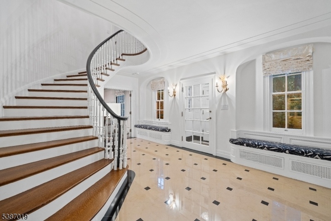
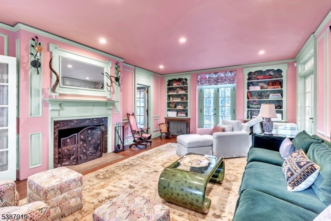
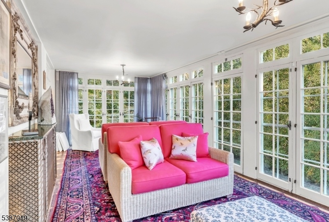
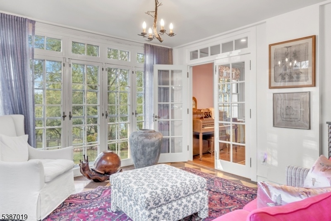
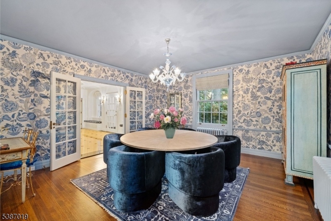
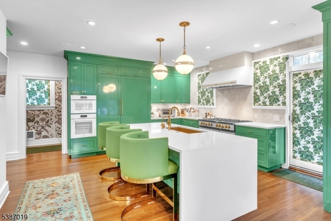
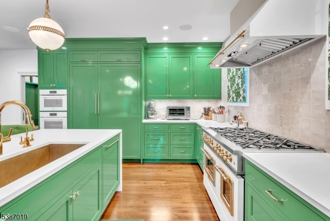
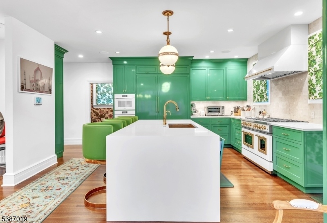
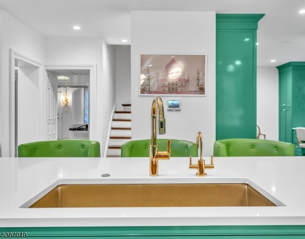
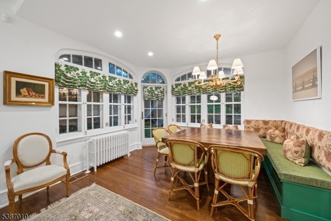
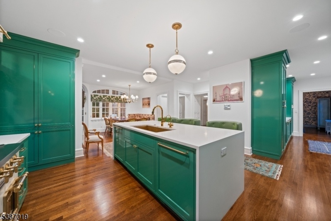
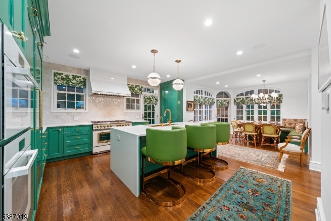
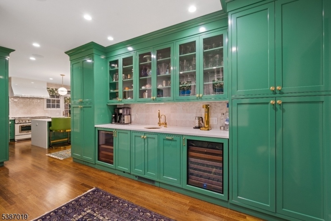
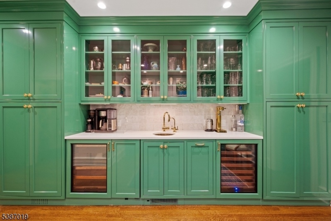
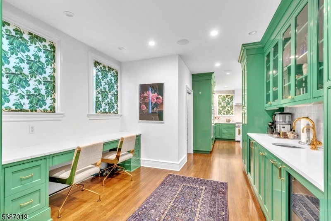
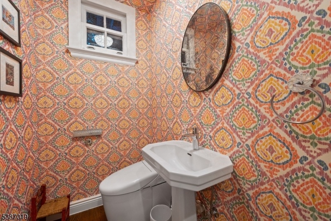
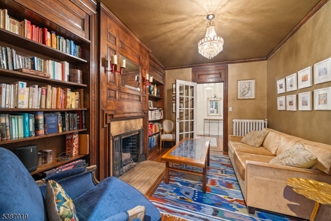
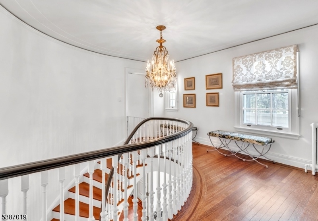
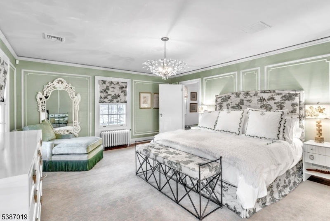
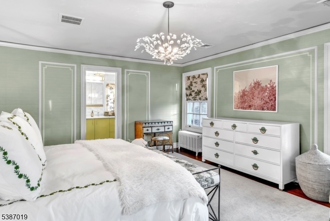
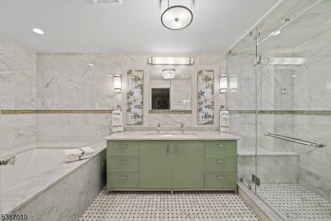
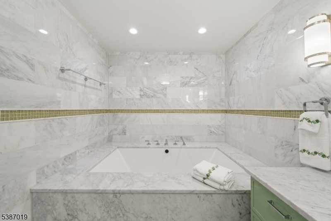
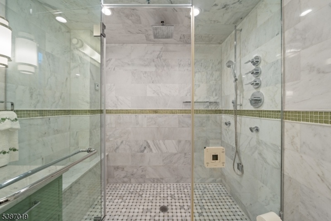
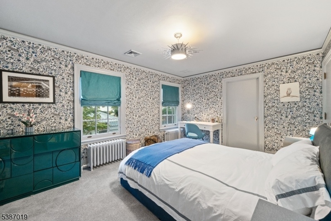
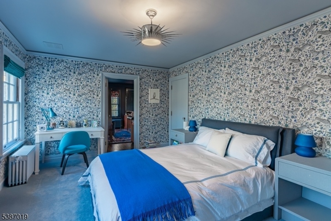
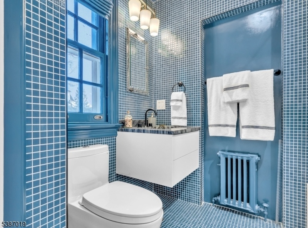
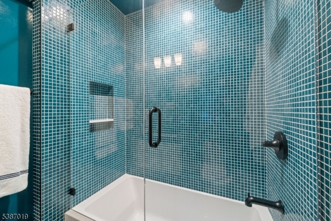
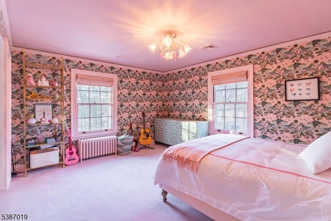
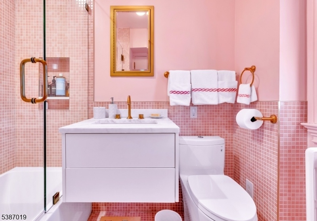
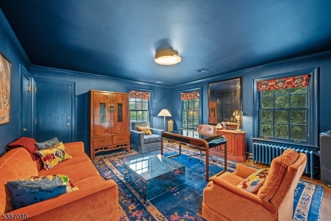
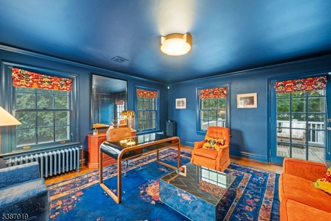
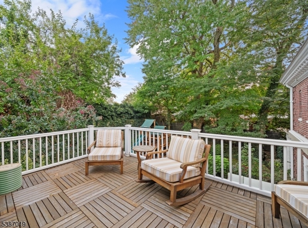
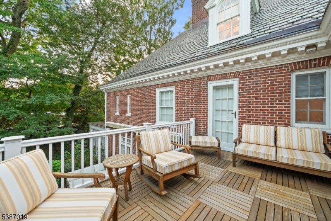
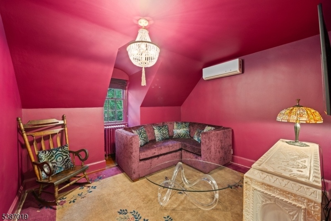
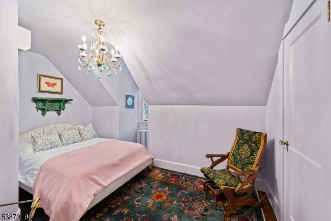
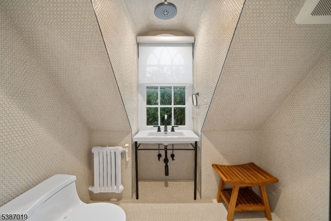
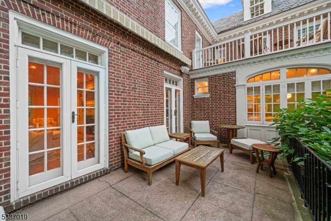
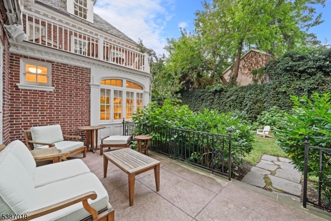
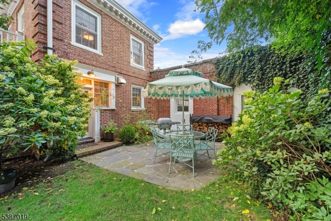
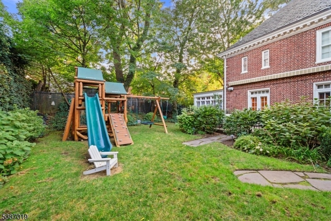
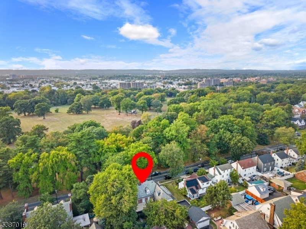
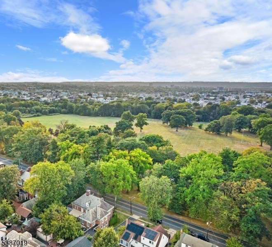
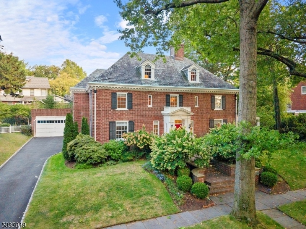
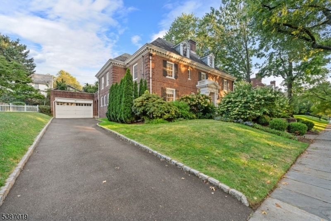
Price: $1,295,000
GSMLS: 3989369Type: Single Family
Style: Colonial
Beds: 6
Baths: 4 Full & 1 Half
Garage: 2-Car
Year Built: 1927
Acres: 0.23
Property Tax: $15,660
Description
Welcome To This Spectacular 5,000 Sq. Ft. Historic Landmark Residence In Newark's Sought-after Forest Hill. Featured In House Beautiful, And Restored By Renowned Designer Sasha Bikoff, This Home Seamlessly Combines Classic Architecture With Modern Design Across Three Expansive Floors Of Living Space. A Stunning Entrance Hall Sets The Stage For Elegant Entertaining, While A Large Solarium, Off The Living Room, Fills The Home With Natural Light. The Chef's Kitchen Impresses With Miele Appliances, A Blue Star Range, Steam Oven, And Gaggenau Refrigerator/freezer Units. The Thoughtful Design Continues With California Closets Throughout, A Powder Room On The First Floor, Updated Bathrooms, And A Jaw Dropping Primary Suite With Walk-in Closet, Soaking Tub, And Steam Shower. High-end Upgrades Include A Sonos In-ceiling Sound System, Custom Brass Sinks, Toto Smart Toilets, Two Fireplaces, And Commercial-grade Wifi. Outdoors, Enjoy Private Patios, A Secluded Backyard With Lush Landscaping And Hydrangeas, And A Custom Sound System For Gatherings. For Quiet Moments, Retreat To The Second-floor Deck Off The Office/bedroom Perfect For Morning Coffee Or An Evening Cocktail. Across From Branch Brook Park And Its Iconic Cherry Blossoms, And Just 40 Minutes To Nyc, This One-of-a-kind Home Offers Elegance, Comfort, And Space To Truly Spread Out.
Rooms Sizes
Kitchen:
16x16 First
Dining Room:
15x15 First
Living Room:
15x26 First
Family Room:
n/a
Den:
n/a
Bedroom 1:
15x18 Second
Bedroom 2:
14x15 Second
Bedroom 3:
11x16 Second
Bedroom 4:
11x12 Third
Room Levels
Basement:
Storage Room, Utility Room
Ground:
n/a
Level 1:
Breakfst,DiningRm,Vestibul,Foyer,Kitchen,Library,LivingRm,MudRoom,Pantry,PowderRm,Solarium
Level 2:
4 Or More Bedrooms, Bath Main, Bath(s) Other, Laundry Room, Porch
Level 3:
2Bedroom,Attic,BathOthr,GameRoom,Storage
Level Other:
MudRoom
Room Features
Kitchen:
Breakfast Bar, Center Island, Eat-In Kitchen, Separate Dining Area
Dining Room:
Formal Dining Room
Master Bedroom:
Full Bath, Walk-In Closet
Bath:
Soaking Tub, Stall Shower, Steam
Interior Features
Square Foot:
n/a
Year Renovated:
n/a
Basement:
Yes - Bilco-Style Door, Full, Unfinished
Full Baths:
4
Half Baths:
1
Appliances:
Carbon Monoxide Detector, Dishwasher, Dryer, Kitchen Exhaust Fan, Range/Oven-Gas, Refrigerator, Washer, Wine Refrigerator
Flooring:
Tile, Wood
Fireplaces:
2
Fireplace:
See Remarks, Wood Burning
Interior:
BarWet,Bidet,CODetect,CedrClst,CeilHigh,SecurSys,Shades,SmokeDet,StallShw,StallTub,Steam,WlkInCls
Exterior Features
Garage Space:
2-Car
Garage:
Attached Garage
Driveway:
2 Car Width, Blacktop
Roof:
Slate
Exterior:
Brick
Swimming Pool:
n/a
Pool:
n/a
Utilities
Heating System:
Radiators - Hot Water
Heating Source:
Gas-Natural
Cooling:
3 Units, Central Air, Ductless Split AC
Water Heater:
Gas
Water:
Public Water
Sewer:
Public Sewer
Services:
n/a
Lot Features
Acres:
0.23
Lot Dimensions:
100X100
Lot Features:
Level Lot
School Information
Elementary:
n/a
Middle:
n/a
High School:
n/a
Community Information
County:
Essex
Town:
Newark City
Neighborhood:
Forest Hill
Application Fee:
n/a
Association Fee:
n/a
Fee Includes:
n/a
Amenities:
n/a
Pets:
n/a
Financial Considerations
List Price:
$1,295,000
Tax Amount:
$15,660
Land Assessment:
$76,300
Build. Assessment:
$335,500
Total Assessment:
$411,800
Tax Rate:
3.80
Tax Year:
2024
Ownership Type:
Fee Simple
Listing Information
MLS ID:
3989369
List Date:
09-26-2025
Days On Market:
0
Listing Broker:
COMPASS NEW JERSEY LLC
Listing Agent:

















































Request More Information
Shawn and Diane Fox
RE/MAX American Dream
3108 Route 10 West
Denville, NJ 07834
Call: (973) 277-7853
Web: SeasonsGlenCondos.com

