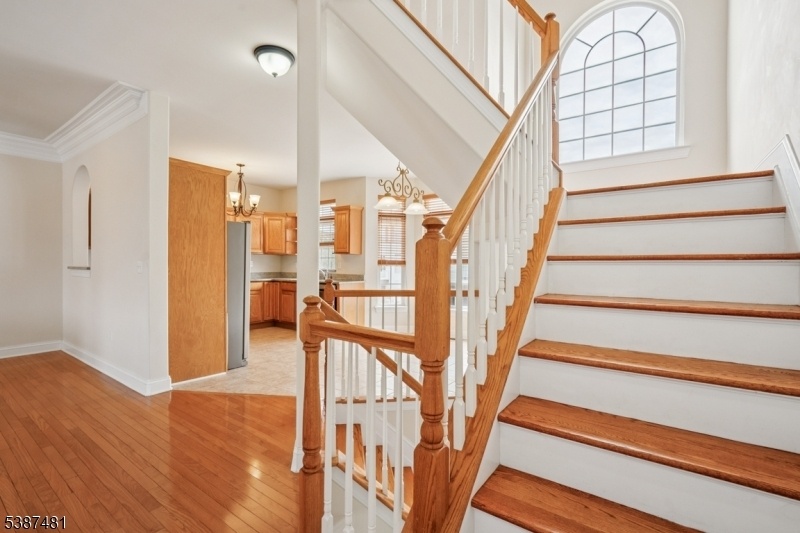1336 Danchetz Ct
Rahway City, NJ 07065


























Price: $495,000
GSMLS: 3989255Type: Condo/Townhouse/Co-op
Style: Multi Floor Unit
Beds: 2
Baths: 2 Full & 1 Half
Garage: 1-Car
Year Built: 2007
Acres: 0.00
Property Tax: $12,751
Description
Fall In Love With This 2 Bed, 2.5 Bath Townhome Just Blocks From Downtown Rahway! Enjoy Great Restaurants, Shops, And The Train To Nyc Nearby. Close Tomajor Highways For An Easy Commute. Spacious Layout, Low Hoa Fees, And A Prime Location Make This A Perfect Place To Call Home.
Rooms Sizes
Kitchen:
16x10 Second
Dining Room:
14x11 Second
Living Room:
23x14 Second
Family Room:
23x13 Ground
Den:
n/a
Bedroom 1:
16x13 Third
Bedroom 2:
10x13 Third
Bedroom 3:
n/a
Bedroom 4:
n/a
Room Levels
Basement:
n/a
Ground:
Family Room, Utility Room
Level 1:
SeeRem
Level 2:
2 Bedrooms, Bath(s) Other, Laundry Room
Level 3:
SeeRem
Level Other:
n/a
Room Features
Kitchen:
Eat-In Kitchen
Dining Room:
Formal Dining Room
Master Bedroom:
Walk-In Closet
Bath:
Tub Shower
Interior Features
Square Foot:
2,700
Year Renovated:
n/a
Basement:
No
Full Baths:
2
Half Baths:
1
Appliances:
Dishwasher, Range/Oven-Gas, Refrigerator
Flooring:
Carpeting, Wood
Fireplaces:
1
Fireplace:
See Remarks
Interior:
n/a
Exterior Features
Garage Space:
1-Car
Garage:
Built-In Garage
Driveway:
1 Car Width
Roof:
Asphalt Shingle
Exterior:
Brick, Vinyl Siding
Swimming Pool:
No
Pool:
n/a
Utilities
Heating System:
1 Unit
Heating Source:
Gas-Natural
Cooling:
2 Units
Water Heater:
See Remarks
Water:
Public Water
Sewer:
Public Sewer
Services:
n/a
Lot Features
Acres:
0.00
Lot Dimensions:
36x27
Lot Features:
n/a
School Information
Elementary:
Franklin
Middle:
Rahway MS
High School:
Rahway HS
Community Information
County:
Union
Town:
Rahway City
Neighborhood:
River Walk
Application Fee:
n/a
Association Fee:
$357 - Monthly
Fee Includes:
Maintenance-Exterior, Snow Removal
Amenities:
n/a
Pets:
Yes
Financial Considerations
List Price:
$495,000
Tax Amount:
$12,751
Land Assessment:
$50,000
Build. Assessment:
$122,200
Total Assessment:
$172,200
Tax Rate:
7.41
Tax Year:
2024
Ownership Type:
Condominium
Listing Information
MLS ID:
3989255
List Date:
09-26-2025
Days On Market:
0
Listing Broker:
WEICHERT REALTORS
Listing Agent:


























Request More Information
Shawn and Diane Fox
RE/MAX American Dream
3108 Route 10 West
Denville, NJ 07834
Call: (973) 277-7853
Web: SeasonsGlenCondos.com

