2 Dairy Farm Ln
West Amwell Twp, NJ 08530
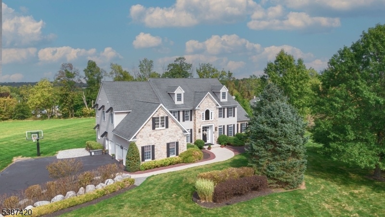
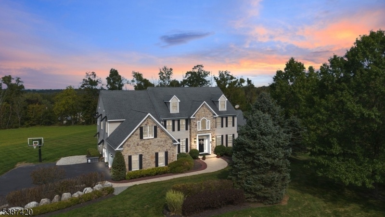
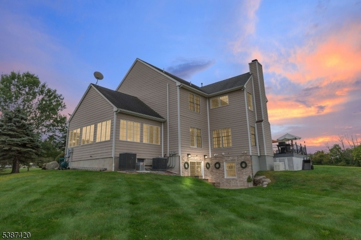
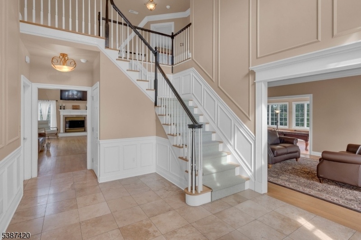
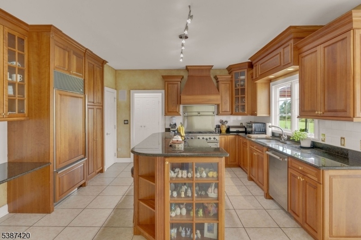
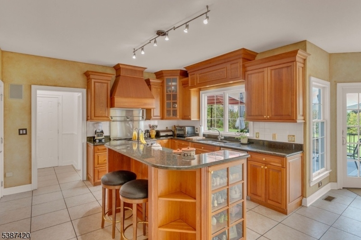
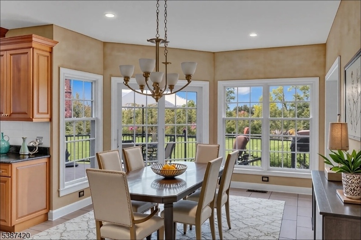
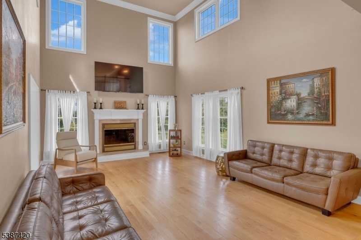

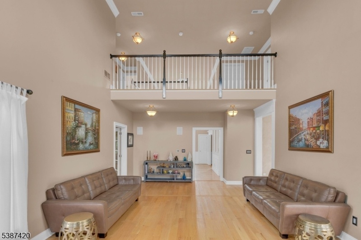
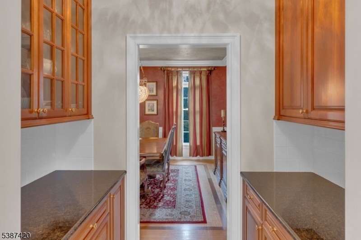
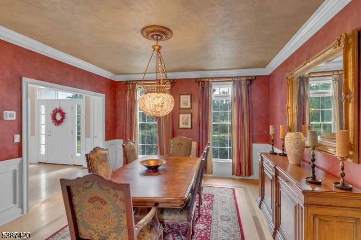
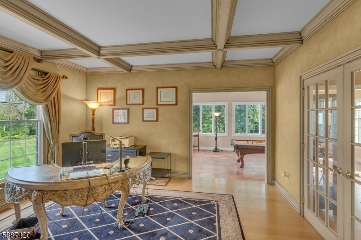
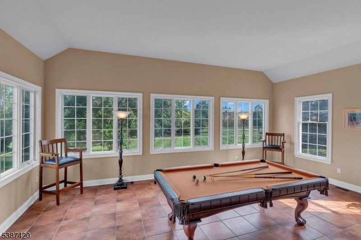
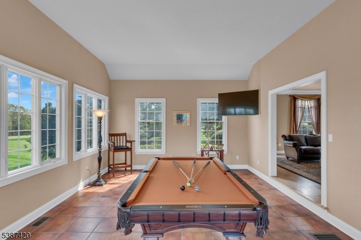
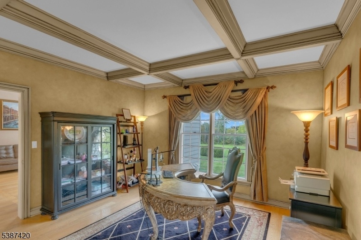
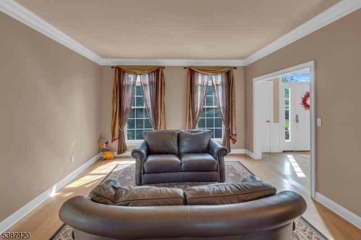

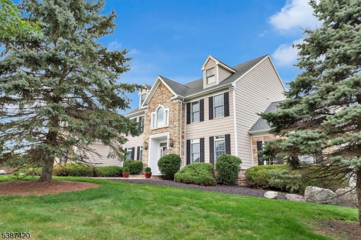
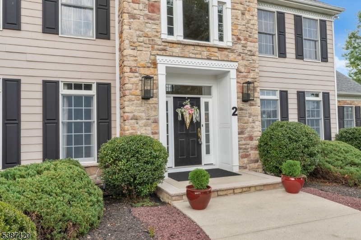
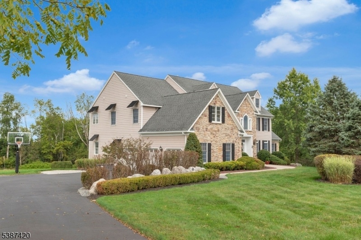
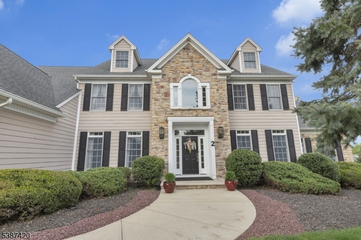
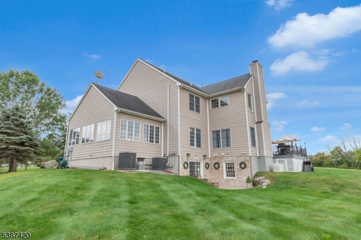
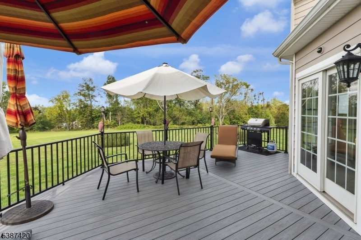
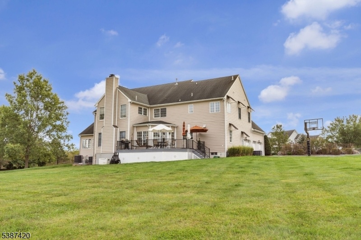
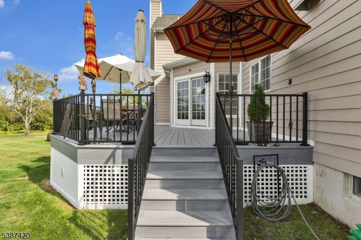
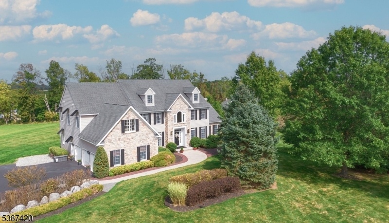
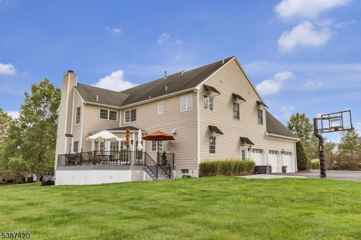
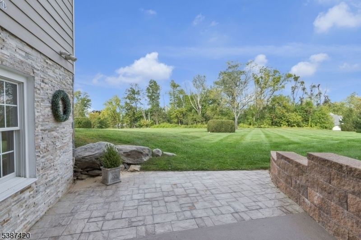
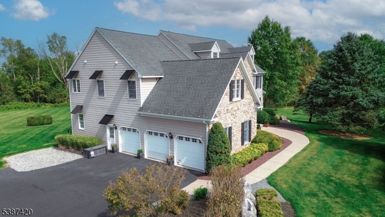
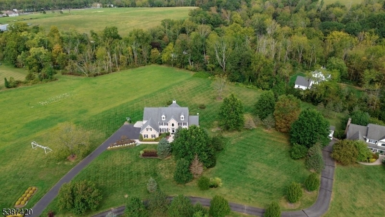
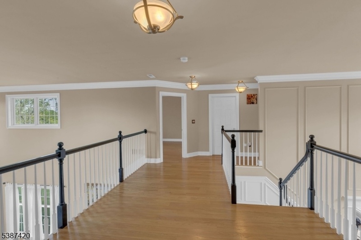
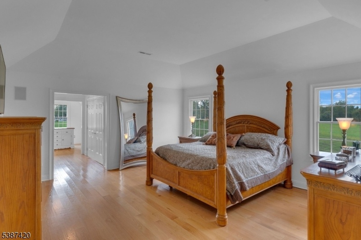
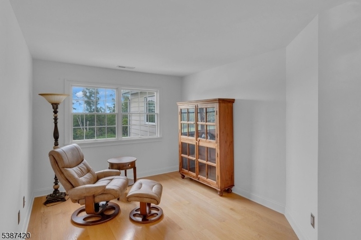
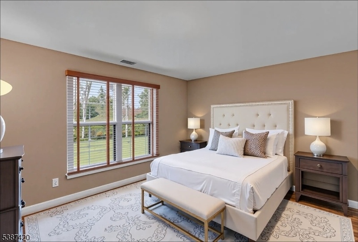
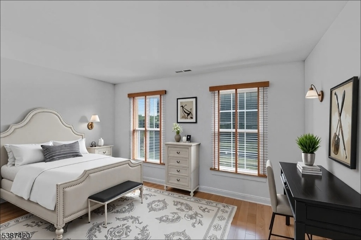
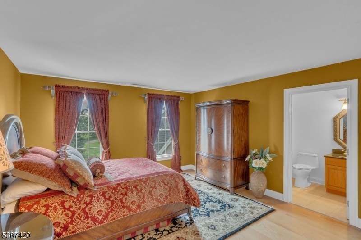
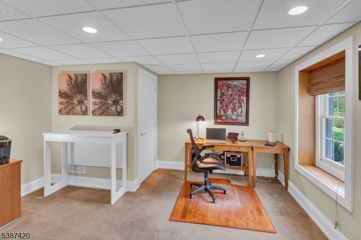
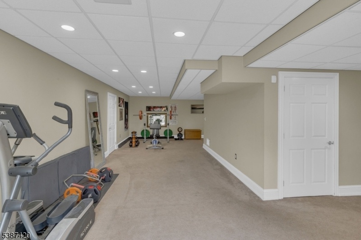
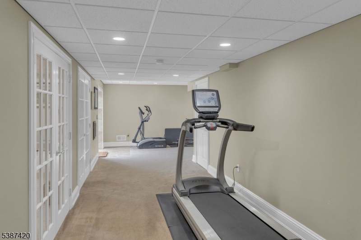
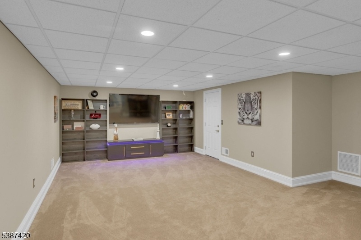
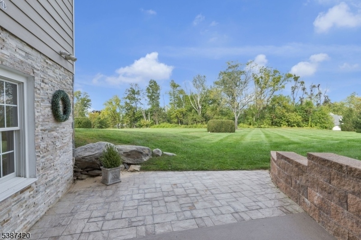
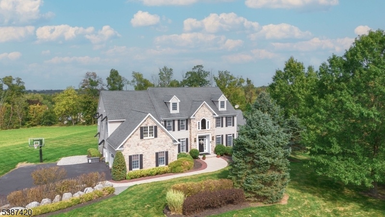
Price: $1,299,900
GSMLS: 3989218Type: Single Family
Style: Contemporary
Beds: 5
Baths: 4 Full & 1 Half
Garage: 3-Car
Year Built: 2004
Acres: 0.00
Property Tax: $20,343
Description
Tucked Into A Quiet Cul-de-sac Just Minutes From Lambertville, New Hope & The Natural Beauty Of The Sourland Mountains, This Elegant, Stone-front Estate Was Custom-built By Sebastiano Nini In 2004 & Has Been Maintained By Its Original Owner. One Of Only Two Homes Built To This Unique Blueprint, This Residence Blends Timeless Craftsmanship W/ Thoughtful High-performance Design. Sited On 2.65 Open Scenic Acres That Border Protected Farmland, The Property Offers A Tranquil, Wildlife-rich Setting Bordering The Hills Of Hunterdon. There Is No Hoa Or Restrictions, A Rare Find In A Premium Location.inside, The Home Offers Nearly 6,000 Sq Ft Of Finished Living Space, Plus A 600 Sq Ft Stand-up Attic & A Three-car Garage. Throughout The First & Second Floors, You'll Find All Hard Surface Flooring, Extensive Custom Trimwork & Vaulted Ceilings In The Great Room, Sunroom, Primary Bedroom & Primary Bathroom.the Foyer, Powder Room & Walkout Basement Area Are All Finished With Beautiful Travertine Tile, Setting The Tone For Refined Finishes & Quality Materials Used Throughout. With Over 40 Windows, The Home Is Filled W/natural Light In Every Season.the Great Room With A Gas Fireplace Anchors The Main Living Space W/warmth & Scale, While A Formal Dining Room, Living Room, Private Study & Sunroom/conservatory Complete The Main Level. A Mechanical Chandelier Lift In The Foyer Allows For Easy Cleaning Of The Statement Fixture.a Truly Unique Offering W/timeless Appeal & Modern Convenience
Rooms Sizes
Kitchen:
12x15 First
Dining Room:
14x15 First
Living Room:
14x19 First
Family Room:
15x28 First
Den:
n/a
Bedroom 1:
21x21 Second
Bedroom 2:
14x15 Second
Bedroom 3:
11x14 Second
Bedroom 4:
12x14 Second
Room Levels
Basement:
BathOthr,Exercise,GarEnter,OutEntrn,RecRoom,Storage,Utility,Walkout
Ground:
Breakfst,Conserv,DiningRm,FamilyRm,Kitchen,Laundry,Library,LivingRm
Level 1:
4+Bedrms,BathMain,Leisure,SittngRm
Level 2:
n/a
Level 3:
n/a
Level Other:
n/a
Room Features
Kitchen:
Breakfast Bar, Center Island, Eat-In Kitchen, Pantry
Dining Room:
n/a
Master Bedroom:
Dressing Room, Full Bath, Sitting Room, Walk-In Closet
Bath:
Soaking Tub, Stall Shower
Interior Features
Square Foot:
n/a
Year Renovated:
n/a
Basement:
Yes - Finished, Full, Walkout
Full Baths:
4
Half Baths:
1
Appliances:
Carbon Monoxide Detector, Dryer, Kitchen Exhaust Fan, Range/Oven-Gas, Refrigerator, Sump Pump, Washer, Water Filter
Flooring:
Wood
Fireplaces:
1
Fireplace:
Gas Fireplace
Interior:
CODetect,CeilCath,SmokeDet,StallTub,WndwTret
Exterior Features
Garage Space:
3-Car
Garage:
Attached,DoorOpnr,InEntrnc
Driveway:
1 Car Width, Additional Parking, Blacktop, Hard Surface
Roof:
Asphalt Shingle
Exterior:
Composition Siding
Swimming Pool:
No
Pool:
n/a
Utilities
Heating System:
3 Units, Forced Hot Air, Multi-Zone
Heating Source:
Gas-Natural
Cooling:
3 Units, Central Air
Water Heater:
Gas
Water:
Well
Sewer:
Septic 5+ Bedroom Town Verified
Services:
n/a
Lot Features
Acres:
0.00
Lot Dimensions:
n/a
Lot Features:
Wooded Lot
School Information
Elementary:
S.HUNTERDN
Middle:
S.HUNTERDN
High School:
S.HUNTERDN
Community Information
County:
Hunterdon
Town:
West Amwell Twp.
Neighborhood:
n/a
Application Fee:
n/a
Association Fee:
n/a
Fee Includes:
n/a
Amenities:
n/a
Pets:
n/a
Financial Considerations
List Price:
$1,299,900
Tax Amount:
$20,343
Land Assessment:
$151,600
Build. Assessment:
$779,400
Total Assessment:
$931,000
Tax Rate:
2.21
Tax Year:
2024
Ownership Type:
Fee Simple
Listing Information
MLS ID:
3989218
List Date:
09-25-2025
Days On Market:
0
Listing Broker:
BHHS FOX & ROACH
Listing Agent:











































Request More Information
Shawn and Diane Fox
RE/MAX American Dream
3108 Route 10 West
Denville, NJ 07834
Call: (973) 277-7853
Web: SeasonsGlenCondos.com

