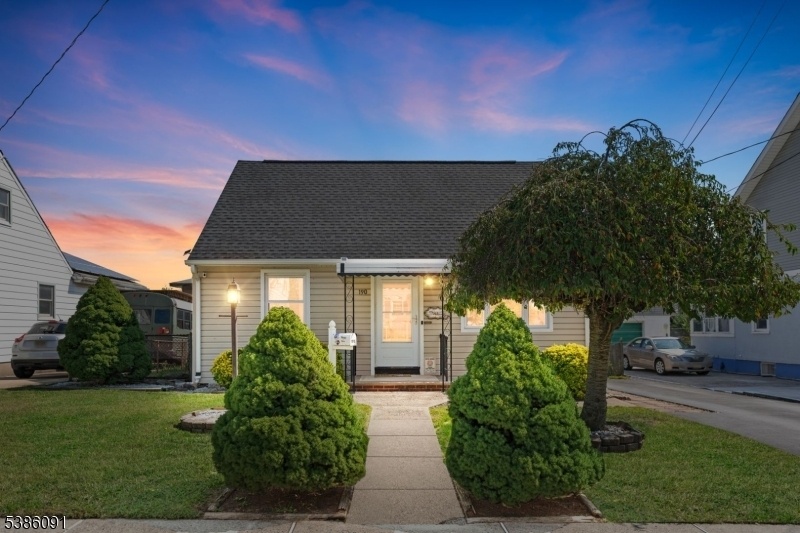190 Jackson Ave
Edison Twp, NJ 08837

















































Price: $484,998
GSMLS: 3989211Type: Single Family
Style: Cape Cod
Beds: 4
Baths: 1 Full
Garage: 1-Car
Year Built: 1952
Acres: 0.11
Property Tax: $7,131
Description
Edison, Nj, A Vibrant Community Nestled In The Heart Of New Jersey! Welcome To A Home That's More Than Just Walls And Rooms It's A Canvas For Possibility, Packed With Character And Bursting With Potential. It's Your Chance To Create The Lifestyle You've Been Dreaming Of, In One Of Edison's Most Sought-after Neighborhoods, The Historical Section Of Clara Barton. This Cape Cod Style Home Offers 4 Br And 1 Ba With A Flexible Layout To Suit Many Needs. The Main Level Boasts A Sun-filled, Inviting Living Room That Flows To The Large Kitchen Including A Pantry And Formal Dining Area With An Eat-in Kitchen Option. The 2nd Floor Primary Bedroom Includes Its Own Sitting Room, Office Area, And Closet Ideal For Added Space And Privacy. The 3 Additional Bedrooms Are On The Main Level. The Partially Finished Basement Provides A Recreation Room, Exercise Area, Laundry, Storage, Workshop, Utility Room, And Walkout Access For Added Convenience. The Backyard Is Perfect For Entertaining Options Enhanced With A Gazebo And Patio. Added Exterior Features Include A Separate Detached Garage With Opener, Lengthy Driveway Parking For Up To 4 Or More Vehicles, Plus On-street Options. A Commuter's Dream, Close To All Forms Of Public Transportation, Less Than 45 Minutes To Nyc And Well-known For It's Central Business District. Close To Nearly Everything: Schools, Shops, Stores, Restaurants, And So Much More. Schedule Your Tour Today And Explore Everything This Property Has To Offer.
Rooms Sizes
Kitchen:
13x9 First
Dining Room:
16x12 First
Living Room:
15x15 First
Family Room:
n/a
Den:
n/a
Bedroom 1:
15x13 Second
Bedroom 2:
12x11 First
Bedroom 3:
11x12 First
Bedroom 4:
9x10 First
Room Levels
Basement:
Exercise Room, Laundry Room, Outside Entrance, Rec Room, Storage Room, Utility Room, Walkout, Workshop
Ground:
n/a
Level 1:
3Bedroom,BathMain,DiningRm,Kitchen,LivingRm,OutEntrn,Walkout
Level 2:
1Bedroom,Office,SittngRm
Level 3:
Attic
Level Other:
n/a
Room Features
Kitchen:
Eat-In Kitchen, Pantry, Separate Dining Area
Dining Room:
Formal Dining Room
Master Bedroom:
Other Room, Sitting Room
Bath:
n/a
Interior Features
Square Foot:
1,222
Year Renovated:
n/a
Basement:
Yes - Finished-Partially
Full Baths:
1
Half Baths:
0
Appliances:
Dryer, Range/Oven-Gas, Refrigerator, Washer
Flooring:
Laminate, See Remarks
Fireplaces:
No
Fireplace:
n/a
Interior:
CODetect,FireExtg,SmokeDet,TubShowr,WlkInCls
Exterior Features
Garage Space:
1-Car
Garage:
Detached Garage, Garage Door Opener
Driveway:
Blacktop, Concrete, Driveway-Exclusive, On-Street Parking
Roof:
Asphalt Shingle
Exterior:
Vinyl Siding
Swimming Pool:
No
Pool:
n/a
Utilities
Heating System:
Forced Hot Air
Heating Source:
Gas-Natural
Cooling:
Central Air
Water Heater:
Gas
Water:
Public Water
Sewer:
Public Sewer
Services:
Garbage Included
Lot Features
Acres:
0.11
Lot Dimensions:
50X100
Lot Features:
n/a
School Information
Elementary:
J. MONROE
Middle:
H.HOOVER
High School:
EDISON
Community Information
County:
Middlesex
Town:
Edison Twp.
Neighborhood:
Historic Clara Barto
Application Fee:
n/a
Association Fee:
n/a
Fee Includes:
n/a
Amenities:
n/a
Pets:
Yes
Financial Considerations
List Price:
$484,998
Tax Amount:
$7,131
Land Assessment:
$70,000
Build. Assessment:
$49,800
Total Assessment:
$119,800
Tax Rate:
5.73
Tax Year:
2024
Ownership Type:
Fee Simple
Listing Information
MLS ID:
3989211
List Date:
09-26-2025
Days On Market:
0
Listing Broker:
SIGNATURE REALTY NJ
Listing Agent:

















































Request More Information
Shawn and Diane Fox
RE/MAX American Dream
3108 Route 10 West
Denville, NJ 07834
Call: (973) 277-7853
Web: SeasonsGlenCondos.com

