1821 Rt 565
Vernon Twp, NJ 07461
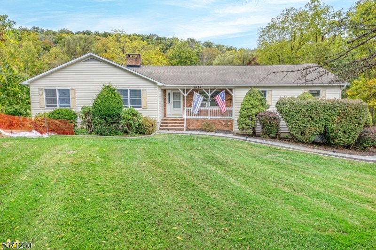
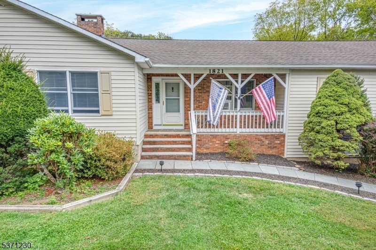
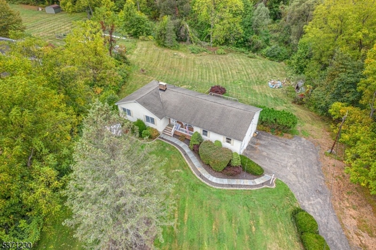
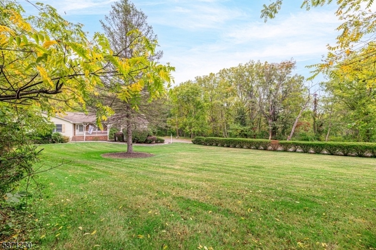
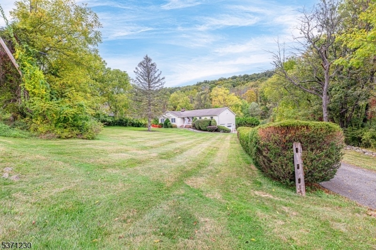
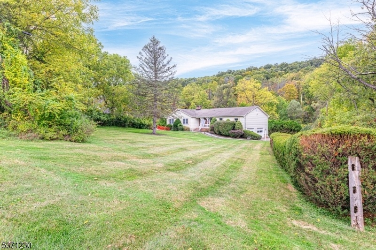
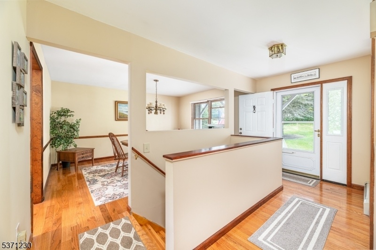
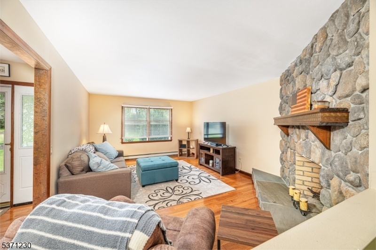
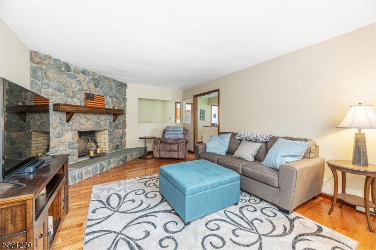
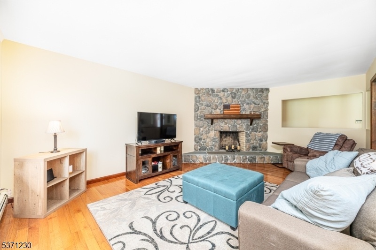
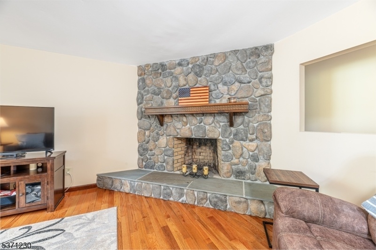
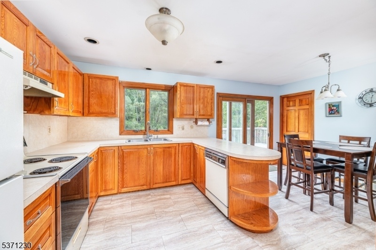
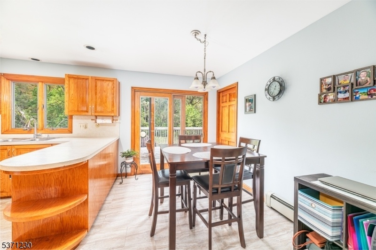
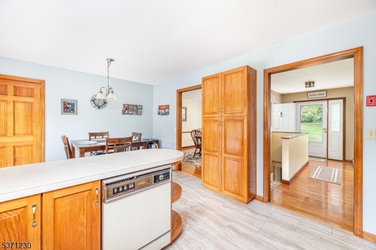
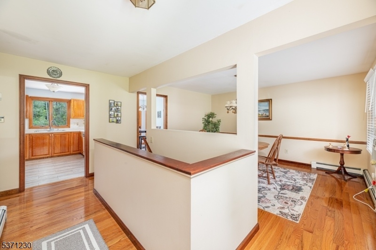
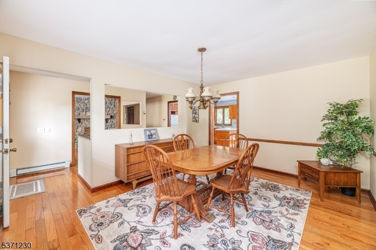
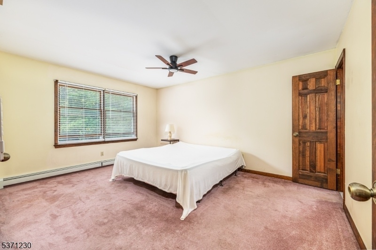
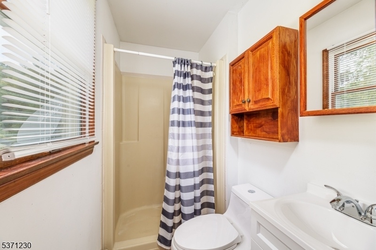
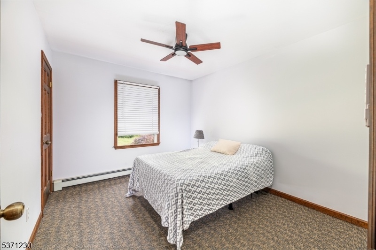
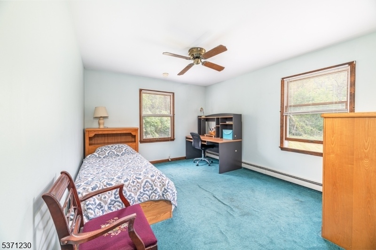
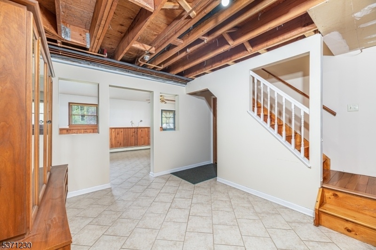
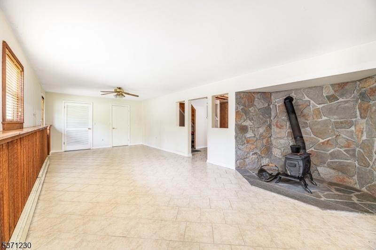
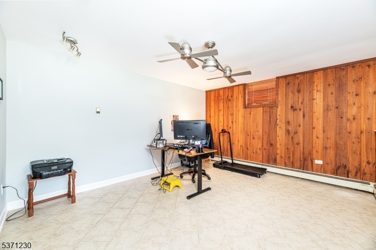
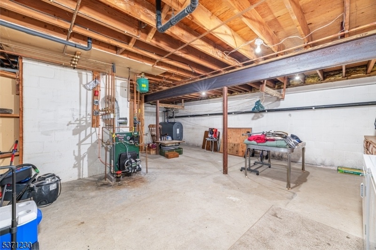
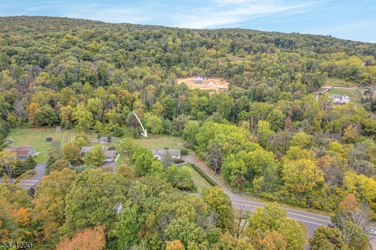
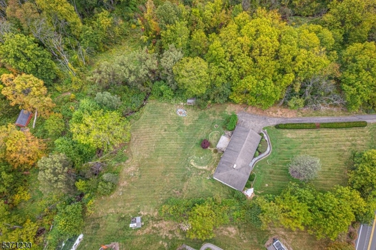
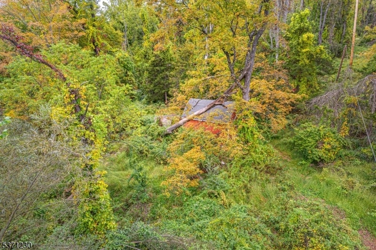
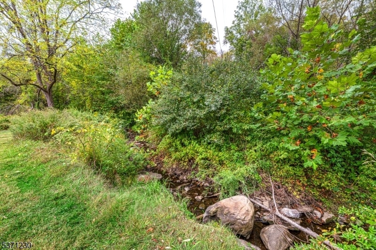
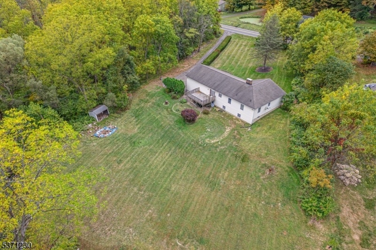
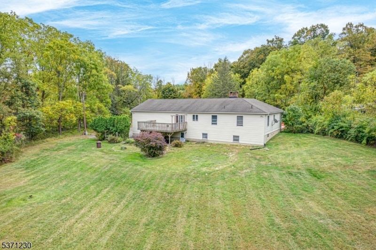
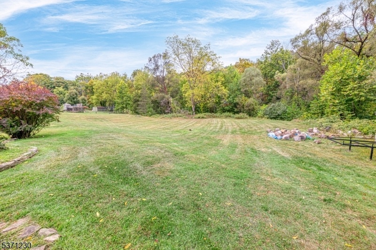
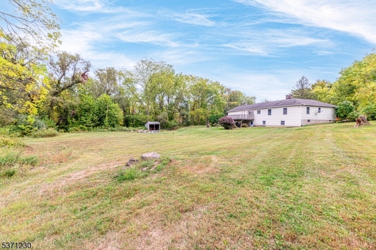
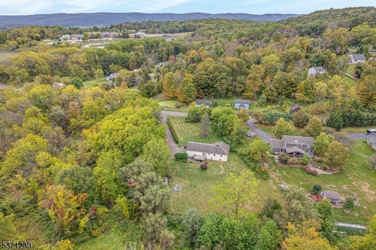
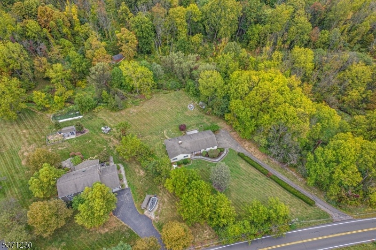
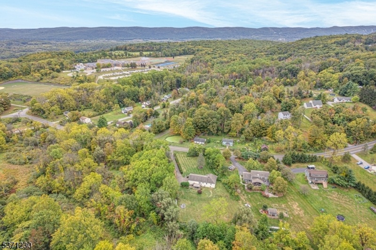
Price: $498,000
GSMLS: 3989210Type: Single Family
Style: Ranch
Beds: 3
Baths: 2 Full
Garage: 2-Car
Year Built: 1985
Acres: 3.37
Property Tax: $8,492
Description
Welcome To This Well Maintained 3-bedroom, 2 Bath Custom-built Ranch Nestled On Over 3 Acres Of Serene Countryside. This Exceptional Property Offers The Perfect Blend Of Comfort, Charm, And Expansion Potential. Step Inside To A Pleasing Open Floor Plan, Discover Gleaming Hardwood Floors , A Warm And Inviting Living Room Featuring A Stunning Stone Fireplace And A Formal Dining Room. A Spacious Kitchen Has A Separate Dining Area That Looks Out Sliders To Enjoy Your Beautiful View. The Finished Walk-out Basement Adds Versatile Living Space, While The Bonus Room Above The Oversized 2-car Garage Provides Exciting Possibilities .enjoy Peaceful Mornings On The Front Porch And Relaxing Evenings On The Back Deck Overlooking Your Private Acreage. This Property Once Held Horses , A 2-stall Barn Is Still Present At The Rear. Located Close To Schools And Local Amenities, This Home Offers The Tranquility Of Country Living With The Convenience Of Nearby Community Resources. Located Close To Schools And Surrounded By Year-round Recreation, This Home Is Minutes From Mountain Creek Resort, The Appalachian Trail, Award-winning Golf Courses, Local Wineries, Farms, And Craft Breweries Making It A Perfect Blend Of Tranquility And Adventure.
Rooms Sizes
Kitchen:
20x14 First
Dining Room:
16x14 First
Living Room:
16x14 First
Family Room:
26x12 Ground
Den:
n/a
Bedroom 1:
16x14 First
Bedroom 2:
12x12 First
Bedroom 3:
14x12 First
Bedroom 4:
n/a
Room Levels
Basement:
n/a
Ground:
FamilyRm,GarEnter,Laundry,Office,OutEntrn,SittngRm,Utility
Level 1:
3 Bedrooms, Bath Main, Breakfast Room, Dining Room, Entrance Vestibule, Kitchen, Living Room
Level 2:
Attic,SeeRem
Level 3:
n/a
Level Other:
n/a
Room Features
Kitchen:
Separate Dining Area
Dining Room:
Formal Dining Room
Master Bedroom:
1st Floor, Full Bath
Bath:
Stall Shower
Interior Features
Square Foot:
n/a
Year Renovated:
n/a
Basement:
Yes - Finished, Walkout
Full Baths:
2
Half Baths:
0
Appliances:
Dishwasher, Dryer, Range/Oven-Electric, Refrigerator, Washer
Flooring:
Carpeting, Tile, Wood
Fireplaces:
2
Fireplace:
Family Room, Living Room, Wood Burning, Wood Stove-Freestanding
Interior:
n/a
Exterior Features
Garage Space:
2-Car
Garage:
Attached Garage, Oversize Garage
Driveway:
1 Car Width, Blacktop
Roof:
Asphalt Shingle
Exterior:
Vinyl Siding
Swimming Pool:
No
Pool:
n/a
Utilities
Heating System:
1 Unit, Baseboard - Hotwater
Heating Source:
Oil Tank Above Ground - Inside
Cooling:
Ceiling Fan, House Exhaust Fan
Water Heater:
From Furnace
Water:
Well
Sewer:
Septic 3 Bedroom Town Verified
Services:
Cable TV Available, Garbage Extra Charge
Lot Features
Acres:
3.37
Lot Dimensions:
n/a
Lot Features:
Level Lot, Stream On Lot
School Information
Elementary:
VERNON
Middle:
VERNON
High School:
VERNON
Community Information
County:
Sussex
Town:
Vernon Twp.
Neighborhood:
n/a
Application Fee:
n/a
Association Fee:
n/a
Fee Includes:
n/a
Amenities:
n/a
Pets:
Yes
Financial Considerations
List Price:
$498,000
Tax Amount:
$8,492
Land Assessment:
$177,400
Build. Assessment:
$217,200
Total Assessment:
$394,600
Tax Rate:
2.44
Tax Year:
2024
Ownership Type:
Fee Simple
Listing Information
MLS ID:
3989210
List Date:
09-26-2025
Days On Market:
0
Listing Broker:
BHHS GROSS AND JANSEN REALTORS
Listing Agent:



































Request More Information
Shawn and Diane Fox
RE/MAX American Dream
3108 Route 10 West
Denville, NJ 07834
Call: (973) 277-7853
Web: SeasonsGlenCondos.com

