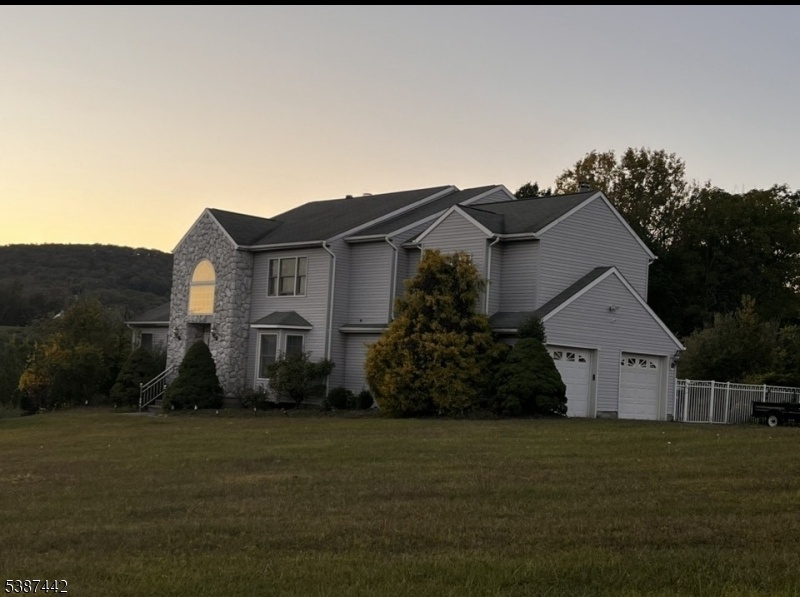7 Palomino Trl
Vernon Twp, NJ 07462






Price: $725,000
GSMLS: 3989179Type: Single Family
Style: Colonial
Beds: 5
Baths: 3 Full
Garage: No
Year Built: 1994
Acres: 1.59
Property Tax: $13,074
Description
7 Palomino Trail ? Resort Living At Its Finest!live Like You're On Vacation Every Day In This Stunning Center Hall Colonial, Perched On A Mountainside With Breathtaking Views Of Mountain Sky Resort. Ski All Winter, Swim All Summer, And Entertain Year-round In Your Private Outdoor Oasis Featuring A Sparkling In-ground Pool, Multiple Patios, And Both Covered And Open Decks.inside, The Main Level Offers A Grand Open-concept Kitchen And Informal Living Room With A Cozy Fireplace, A Wall Of Windows, And Double Glass Doors That Bring The Outdoors In. To The Right Of The Dramatic Foyer Is A Formal Dining Room, And To The Left, A Private Parlor Perfect For Quiet Evenings Or Elegant Entertaining.upstairs, You'll Find Four Spacious Bedrooms, Including A Luxurious Master Suite With Its Own Fireplace, Walk-in Closet, And Spa-like Bath With Soaking Tub And Stall Shower?ideal For Romantic Nights Or Peaceful Escapes.bonus: A Separate Guest Suite With Private Entry, Full Kitchen, And Bedroom Offers Flexibility For Visitors, Extended Members, Or A Home Office.all This, Just Minutes From Town Center, Top-rated Schools, And The Mountain Creek Four-season Resort. This Is More Than A Home?it?s A Lifestyle.
Rooms Sizes
Kitchen:
First
Dining Room:
First
Living Room:
First
Family Room:
First
Den:
n/a
Bedroom 1:
Second
Bedroom 2:
Second
Bedroom 3:
Second
Bedroom 4:
Second
Room Levels
Basement:
n/a
Ground:
n/a
Level 1:
n/a
Level 2:
n/a
Level 3:
n/a
Level Other:
n/a
Room Features
Kitchen:
Center Island, Eat-In Kitchen, Second Kitchen, Separate Dining Area
Dining Room:
Formal Dining Room
Master Bedroom:
Fireplace, Full Bath, Sitting Room, Walk-In Closet
Bath:
Jetted Tub, Soaking Tub, Stall Shower
Interior Features
Square Foot:
69,260
Year Renovated:
2018
Basement:
Yes - Full, Unfinished, Walkout
Full Baths:
3
Half Baths:
0
Appliances:
Carbon Monoxide Detector, Dishwasher, Microwave Oven, Range/Oven-Electric, Refrigerator
Flooring:
Wood
Fireplaces:
2
Fireplace:
Bedroom 1, Family Room, Fireplace Equipment
Interior:
Blinds,Drapes,CeilHigh,JacuzTyp,SecurSys,SmokeDet,StallShw,WlkInCls,WndwTret
Exterior Features
Garage Space:
No
Garage:
None, See Remarks
Driveway:
Blacktop, Crushed Stone
Roof:
Asphalt Shingle
Exterior:
Vinyl Siding
Swimming Pool:
Yes
Pool:
In-Ground Pool
Utilities
Heating System:
1 Unit, Baseboard - Hotwater, Multi-Zone
Heating Source:
Oil Tank Above Ground - Outside
Cooling:
1 Unit, Central Air
Water Heater:
Electric
Water:
Private, Well
Sewer:
Private, Septic 4 Bedroom Town Verified
Services:
n/a
Lot Features
Acres:
1.59
Lot Dimensions:
n/a
Lot Features:
Corner, Irregular Lot, Mountain View
School Information
Elementary:
VERNON
Middle:
VERNON
High School:
VERNON
Community Information
County:
Sussex
Town:
Vernon Twp.
Neighborhood:
High Ridge Community
Application Fee:
n/a
Association Fee:
n/a
Fee Includes:
n/a
Amenities:
Pool-Outdoor
Pets:
Yes
Financial Considerations
List Price:
$725,000
Tax Amount:
$13,074
Land Assessment:
$195,900
Build. Assessment:
$382,100
Total Assessment:
$578,000
Tax Rate:
2.44
Tax Year:
2024
Ownership Type:
Fee Simple
Listing Information
MLS ID:
3989179
List Date:
09-25-2025
Days On Market:
0
Listing Broker:
COLDWELL BANKER REALTY
Listing Agent:






Request More Information
Shawn and Diane Fox
RE/MAX American Dream
3108 Route 10 West
Denville, NJ 07834
Call: (973) 277-7853
Web: SeasonsGlenCondos.com

