14 Jenna Court
Scotch Plains Twp, NJ 07076
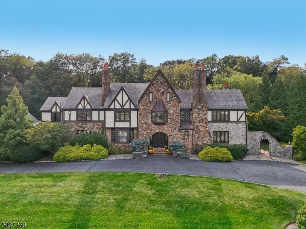
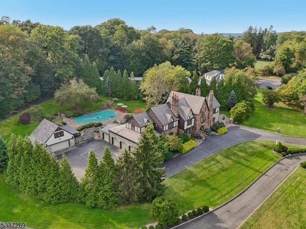
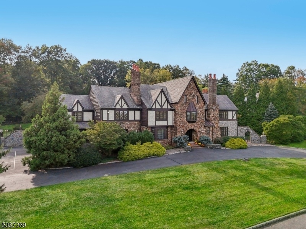
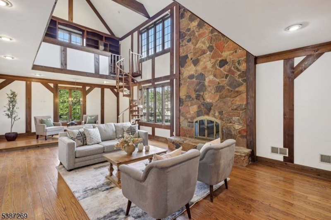
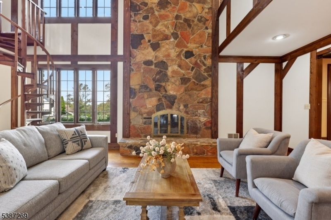
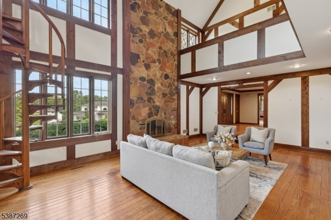
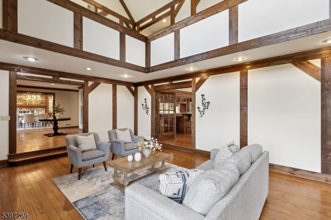
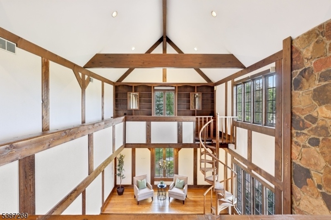
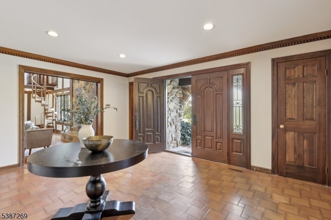
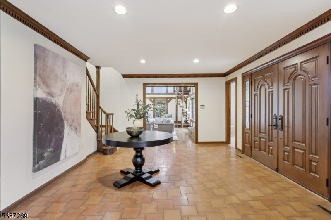
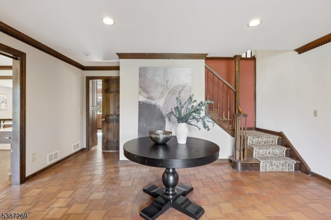
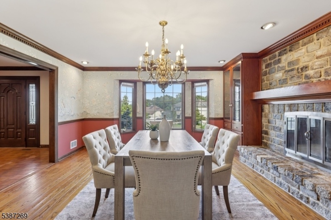
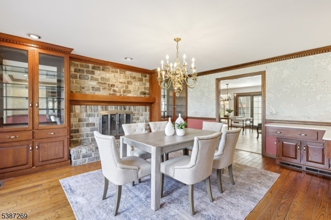
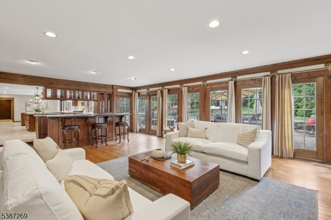
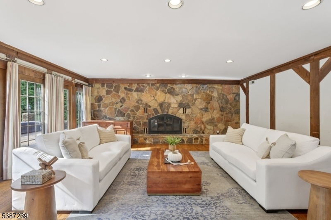
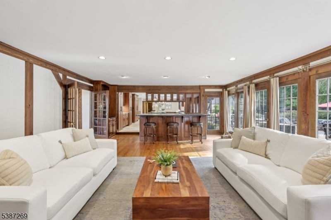
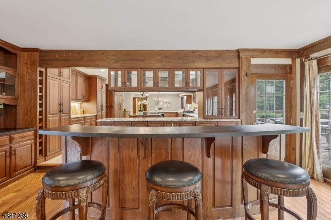
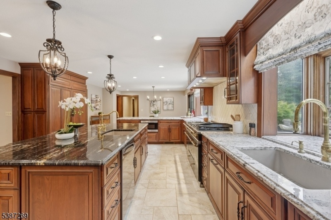
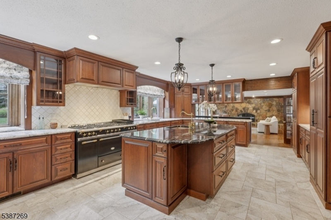
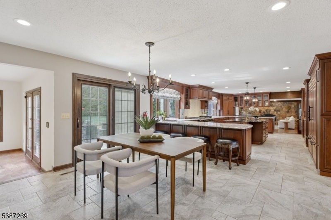
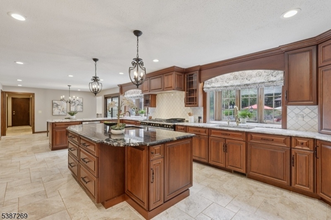
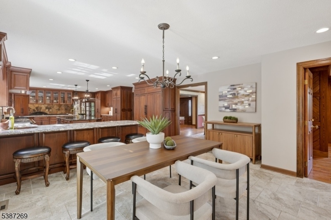
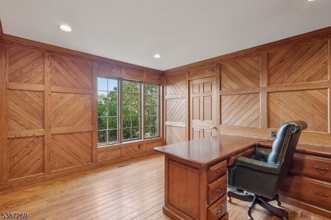
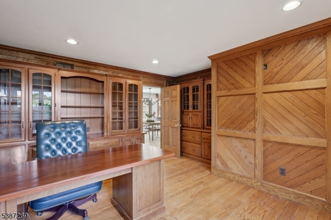
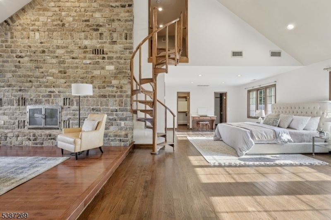
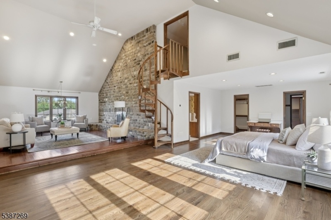
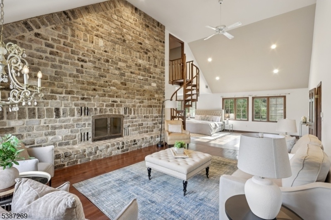
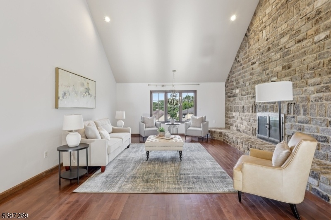
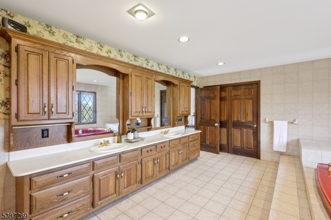
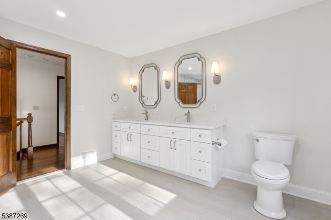
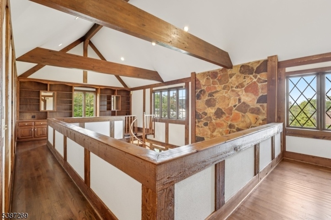
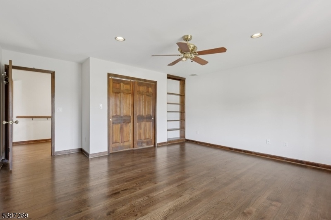
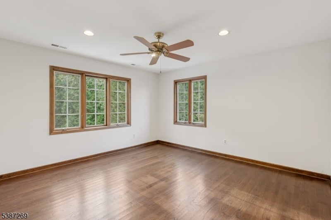
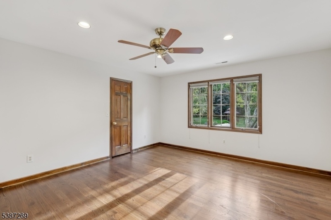
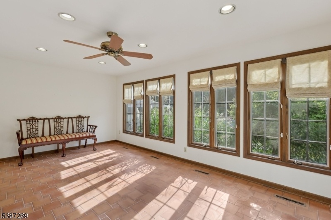
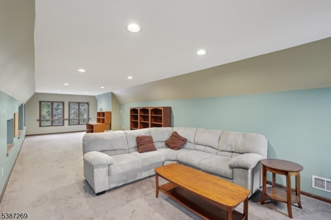
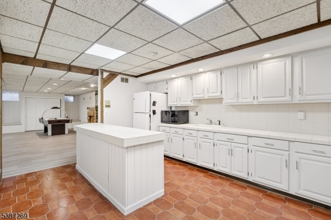
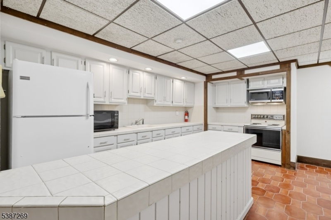
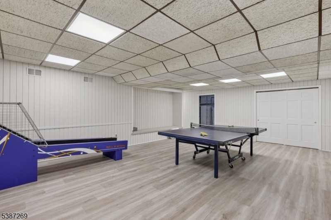
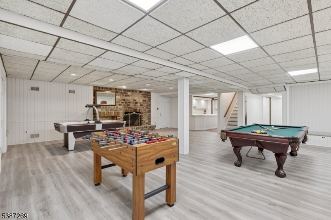
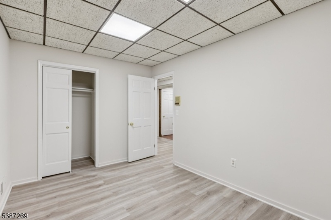
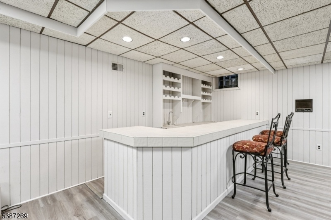
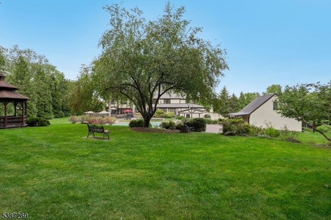
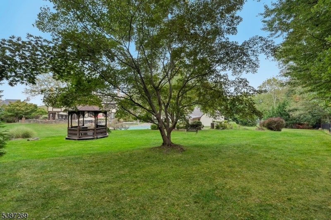
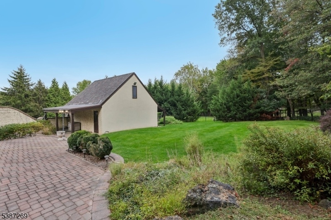
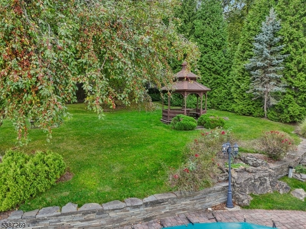
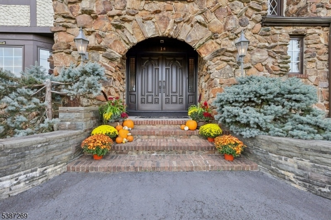
Price: $1,899,000
GSMLS: 3989149Type: Single Family
Style: Tudor
Beds: 5
Baths: 5 Full & 1 Half
Garage: 5-Car
Year Built: 1985
Acres: 1.34
Property Tax: $34,715
Description
This Exceptional 5-bedroom, 5.1-bath Estate Is A Rare Find, Blending Architectural Interest With Inspired Design And Functionality. Nestled On A Quiet Cul-de-sac In One Of Scotch Plains' Most Desirable Neighborhoods, It Sits On 1.34 Park-like Acres With Amenities For Entertaining And Everyday Living. A Striking Stone Exterior Opens To Expansive Rooms, Hardwood Floors, Five Fireplaces, And A Dramatic Two-story Living Room With A Spiral Staircase To A Wrap-around Library. The Chef's Kitchen, Renovated In 2019, Features A 60" Lacanche Range Imported From France, Dual Sub-zero Refrigerators, Two Dishwashers, And Custom Cherry Cabinetry. The Luxurious Primary Suite Offers Dual Walk-in Dressing Closets, A Spacious Sitting Area Retreat With Fireplace, And A Private Spiral Staircase To A Loft, Creating A True Spa-like Escape. Multiple Formal And Informal Living Spaces Make Gathering Easy. The Third Floor And Finished Lower Level Provide Additional Retreats, Including Two Bedrooms, A Full Kitchen, Wet Bar, Full Bathroom, Entertainment Areas, Game Rooms, Exercise Room, And Separate Garage Entrance. Outdoors, Enjoy A Heated In-ground Pool And Spa, Three Patios, A Gazebo With Lighting And Integrated Sound System, Professional Landscaping, And Privacy On All Sides. Two Garages Accommodate Five Cars, With The Detached Garage Offering A Workshop And Additional Storage.
Rooms Sizes
Kitchen:
39x18 First
Dining Room:
16x18 First
Living Room:
32x17 First
Family Room:
29x21 First
Den:
n/a
Bedroom 1:
28x35 Second
Bedroom 2:
14x18 Second
Bedroom 3:
14x16 Second
Bedroom 4:
17x16 Second
Room Levels
Basement:
2Bedroom,BathOthr,Exercise,GameRoom,GarEnter,Kitchen,Utility,Walkout
Ground:
n/a
Level 1:
BathOthr,DiningRm,FamilyRm,Foyer,GarEnter,GreatRm,Kitchen,Laundry,MudRoom,Office,PowderRm,Sunroom
Level 2:
4 Or More Bedrooms, Bath Main, Bath(s) Other, Library, Loft
Level 3:
1 Bedroom, Bath Main, Bath(s) Other
Level Other:
n/a
Room Features
Kitchen:
Breakfast Bar, Center Island, Eat-In Kitchen, Second Kitchen, Separate Dining Area
Dining Room:
Formal Dining Room
Master Bedroom:
Dressing Room, Fireplace, Full Bath, Sitting Room, Walk-In Closet
Bath:
Stall Shower
Interior Features
Square Foot:
n/a
Year Renovated:
2019
Basement:
Yes - Finished, French Drain, Full, Walkout
Full Baths:
5
Half Baths:
1
Appliances:
Central Vacuum, Dishwasher, Dryer, Kitchen Exhaust Fan, Microwave Oven, Range/Oven-Gas, Refrigerator, Sump Pump, Washer
Flooring:
Laminate, Tile, Wood
Fireplaces:
5
Fireplace:
Bedroom 1, Dining Room, Family Room, Living Room, See Remarks, Wood Burning
Interior:
BarWet,CeilBeam,Blinds,CODetect,CeilCath,CeilHigh,StallShw,StallTub,TubShowr,WlkInCls,WndwTret
Exterior Features
Garage Space:
5-Car
Garage:
Attached,Detached,InEntrnc,Oversize
Driveway:
Blacktop, Off-Street Parking
Roof:
Slate
Exterior:
Brick, Stone, Stucco
Swimming Pool:
Yes
Pool:
Gunite, Heated
Utilities
Heating System:
Forced Hot Air, Multi-Zone
Heating Source:
Gas-Natural
Cooling:
Ceiling Fan, Central Air, Multi-Zone Cooling
Water Heater:
Gas
Water:
Public Water, Water Charge Extra
Sewer:
Public Sewer, Sewer Charge Extra
Services:
Cable TV Available, Fiber Optic Available, Garbage Extra Charge
Lot Features
Acres:
1.34
Lot Dimensions:
n/a
Lot Features:
n/a
School Information
Elementary:
n/a
Middle:
n/a
High School:
n/a
Community Information
County:
Union
Town:
Scotch Plains Twp.
Neighborhood:
n/a
Application Fee:
n/a
Association Fee:
n/a
Fee Includes:
n/a
Amenities:
Billiards Room, Exercise Room, Kitchen Facilities, Storage
Pets:
n/a
Financial Considerations
List Price:
$1,899,000
Tax Amount:
$34,715
Land Assessment:
$80,900
Build. Assessment:
$214,100
Total Assessment:
$295,000
Tax Rate:
11.77
Tax Year:
2024
Ownership Type:
Fee Simple
Listing Information
MLS ID:
3989149
List Date:
09-25-2025
Days On Market:
0
Listing Broker:
WEICHERT REALTORS
Listing Agent:















































Request More Information
Shawn and Diane Fox
RE/MAX American Dream
3108 Route 10 West
Denville, NJ 07834
Call: (973) 277-7853
Web: SeasonsGlenCondos.com

