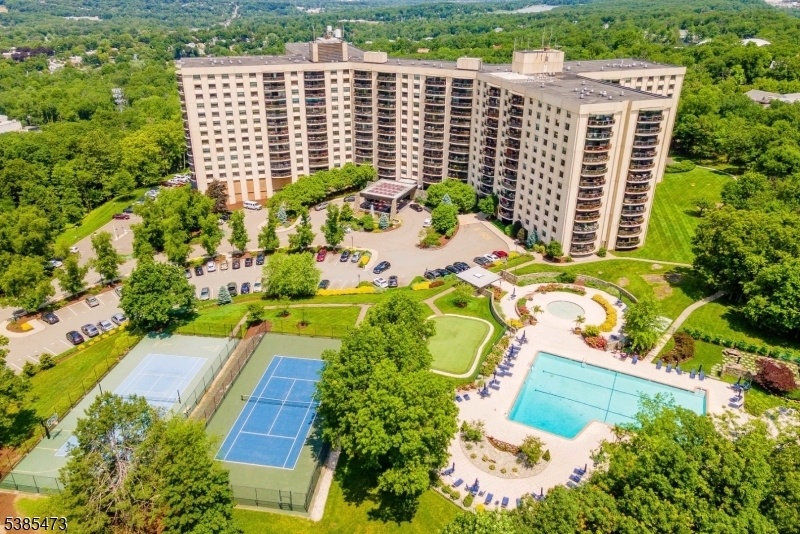2 Claridge Dr
Verona Twp, NJ 07044











































Price: $530,000
GSMLS: 3989102Type: Condo/Townhouse/Co-op
Style: Hi-Rise
Beds: 2
Baths: 2 Full
Garage: 1-Car
Year Built: 1974
Acres: 0.32
Property Tax: $11,205
Description
Experience Luxury High-rise Living In Verona, A Charming Neighborhood On The Border Of Nearby Montclair. Enjoy Convenient Nyc Transportation Options. This Spacious 2-bedroom, 2-bathroom End Unit On The 7th Floor Boasts Ample Closet Space, Waiting For Your Creative Touch To Transform It Into Your Dream Home. Imagine Refreshing Or Completely Updating This Classic Space With Its Original Parquet Floors Beneath The Carpeting. The Kitchen Is A Blank Canvas, Ready For A Reimagined And Redesigned Look. In The Summer, Enjoy A Glimpse Of The Nyc Skyline Peeking Through The Trees, While Winter Offers Better Views Of The City Through The Branches. The End Unit Provides Privacy With Terraces Only On The Right Side. Claridge 2 Offers A Range Of Amenities To Enhance Your Living Experience. Valet Parking, 24/7 Concierge Services, A Full Gym With Sauna And Showers, An Olympic-sized Heated Outdoor Pool, A Separate Picnic Area With Barbecue Grills, Putting Green, Mixed-use Tennis Courts, A Package Room, A Card Room, A Party Room With A Back Kitchen, And A Building Generator Are All Available. The Maintenance Fee Covers Heat, Water, Air Conditioning, Electricity, And All Amenities, Except Parking. Additional Parking Fees Apply For The Indoor Garage Space, Or Outdoor Parking. A One-time Contribution To The Capital Fund Is Required At Closing. Don't Miss Out On This Incredible Opportunity To Create Your Own Personalized Space. Start Making Plans Today!
Rooms Sizes
Kitchen:
20x9 First
Dining Room:
n/a
Living Room:
32x19 First
Family Room:
n/a
Den:
n/a
Bedroom 1:
20x13 First
Bedroom 2:
17x13 First
Bedroom 3:
n/a
Bedroom 4:
n/a
Room Levels
Basement:
n/a
Ground:
n/a
Level 1:
2Bedroom,BathMain,BathOthr,Kitchen,LivDinRm
Level 2:
n/a
Level 3:
n/a
Level Other:
n/a
Room Features
Kitchen:
Eat-In Kitchen, Galley Type
Dining Room:
Living/Dining Combo
Master Bedroom:
Full Bath, Walk-In Closet
Bath:
Tub Shower
Interior Features
Square Foot:
n/a
Year Renovated:
n/a
Basement:
No
Full Baths:
2
Half Baths:
0
Appliances:
Carbon Monoxide Detector, Kitchen Exhaust Fan, Range/Oven-Electric, Refrigerator, Stackable Washer/Dryer
Flooring:
Carpeting, Parquet-Some, Tile
Fireplaces:
No
Fireplace:
n/a
Interior:
CODetect,Elevator,TubShowr,WlkInCls
Exterior Features
Garage Space:
1-Car
Garage:
Garage Parking, On Site, See Remarks
Driveway:
See Remarks
Roof:
Flat
Exterior:
Stucco
Swimming Pool:
Yes
Pool:
Association Pool
Utilities
Heating System:
Forced Hot Air, Multi-Zone
Heating Source:
Electric
Cooling:
Central Air, Multi-Zone Cooling
Water Heater:
See Remarks
Water:
Public Water
Sewer:
Public Sewer
Services:
Cable TV, Fiber Optic, Garbage Included
Lot Features
Acres:
0.32
Lot Dimensions:
n/a
Lot Features:
Private Road, Wooded Lot
School Information
Elementary:
LANING AVE
Middle:
WHITEHORNE
High School:
VERONA
Community Information
County:
Essex
Town:
Verona Twp.
Neighborhood:
Claridge
Application Fee:
n/a
Association Fee:
$1,229 - Monthly
Fee Includes:
Electric, Heat, Maintenance-Common Area, Maintenance-Exterior, Sewer Fees, Snow Removal, Trash Collection, Water Fees
Amenities:
Elevator,Exercise,MulSport,PoolOtdr,Sauna,Storage,Tennis
Pets:
No
Financial Considerations
List Price:
$530,000
Tax Amount:
$11,205
Land Assessment:
$160,000
Build. Assessment:
$203,100
Total Assessment:
$363,100
Tax Rate:
3.09
Tax Year:
2024
Ownership Type:
Condominium
Listing Information
MLS ID:
3989102
List Date:
09-25-2025
Days On Market:
2
Listing Broker:
PROMINENT PROPERTIES SIR
Listing Agent:











































Request More Information
Shawn and Diane Fox
RE/MAX American Dream
3108 Route 10 West
Denville, NJ 07834
Call: (973) 277-7853
Web: SeasonsGlenCondos.com

