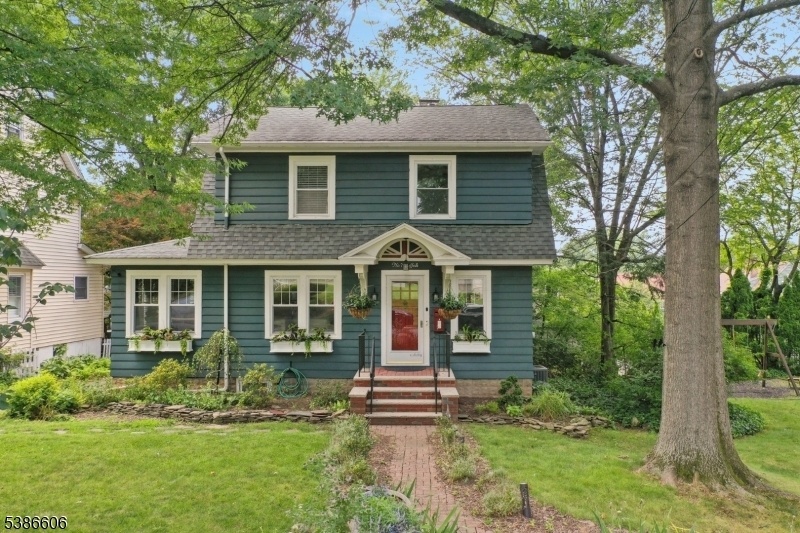7 Suffolk Ave
Maplewood Twp, NJ 07040










































Price: $749,000
GSMLS: 3988847Type: Single Family
Style: Colonial
Beds: 3
Baths: 2 Full & 1 Half
Garage: 1-Car
Year Built: 1924
Acres: 0.14
Property Tax: $17,139
Description
This Classic And Charming Colonial Sits Gracefully On A Quiet, Tree-lined Street,full Of Personality And Thoughtful Updates. From The Moment You Arrive, The Front Window Boxes, Always Brimming With Blooms, Set The Tone And Are The Talk Of The Neighborhood.the Fun, Storybook Front Door Welcomes You Into Spaces Layered With Character And Modern Convenience. A Whimsical Powder Room, Convenient First-floor Laundry Tucked In The Mudroom, And "barista Station" All Add To The Home's Distinctive Charm.the Chef's Kitchen, Featuring A A Gorgeous Ilve Stove, Samsung Smart Refrigerator, Wine Fridge, Marble-topped Kitchen Island, And Large Windows Framing Views Of The Deck And Yard, Is The True Heart Of The Home. A Moody Den Currently Used As A Work-from-home Office Offers A Stylish Retreat For Focus Or Relaxation. Upstairs, Two Spacious Bedrooms And An Updated Hall Bath With Designer Touches Provide Comfortable And Serene Private Spaces. The Bright Lower Level, Complete With Egress Window, Bedroom, And Full Bath, Is Ideal For A T(w)een-dream Or In-law Suite, Comfy Guest Space Or Rec Room.entertaining Flows Seamlessly Outdoors To The Expansive Deck (with Space For Table And Separate Seating Area) Complete With Remote-controlled Awning And A Natural Gas Line For Grill Or Fire Pit. Gatherings Here Often Spill Out Into The Large Yard Framed By Trees. With Central Air For Year-round Comfort And Countless Thoughtful Details Throughout, This Home Is As Delightful To Live In As It Is To Look At.
Rooms Sizes
Kitchen:
First
Dining Room:
First
Living Room:
First
Family Room:
n/a
Den:
First
Bedroom 1:
Second
Bedroom 2:
Second
Bedroom 3:
Basement
Bedroom 4:
n/a
Room Levels
Basement:
1Bedroom,BathMain,SeeRem,Utility,Workshop
Ground:
n/a
Level 1:
Den,DiningRm,Kitchen,Laundry,LivingRm,MudRoom,OutEntrn,PowderRm
Level 2:
2 Bedrooms, Bath Main
Level 3:
n/a
Level Other:
n/a
Room Features
Kitchen:
Eat-In Kitchen
Dining Room:
Formal Dining Room
Master Bedroom:
n/a
Bath:
n/a
Interior Features
Square Foot:
n/a
Year Renovated:
n/a
Basement:
Yes - Finished
Full Baths:
2
Half Baths:
1
Appliances:
Carbon Monoxide Detector, Dishwasher, Kitchen Exhaust Fan, Range/Oven-Gas, Refrigerator, Stackable Washer/Dryer
Flooring:
Tile, Wood
Fireplaces:
1
Fireplace:
Living Room, Wood Burning
Interior:
BarWet,CODetect,FireExtg,Shades,SmokeDet,TubShowr
Exterior Features
Garage Space:
1-Car
Garage:
Detached Garage
Driveway:
1 Car Width, Driveway-Exclusive
Roof:
Asphalt Shingle
Exterior:
Wood
Swimming Pool:
n/a
Pool:
n/a
Utilities
Heating System:
1 Unit, Radiators - Steam
Heating Source:
Gas-Natural
Cooling:
1 Unit, Ceiling Fan, Central Air
Water Heater:
n/a
Water:
Public Water
Sewer:
Public Sewer
Services:
Cable TV Available, Garbage Extra Charge
Lot Features
Acres:
0.14
Lot Dimensions:
50X125
Lot Features:
Level Lot
School Information
Elementary:
n/a
Middle:
n/a
High School:
COLUMBIA
Community Information
County:
Essex
Town:
Maplewood Twp.
Neighborhood:
n/a
Application Fee:
n/a
Association Fee:
n/a
Fee Includes:
n/a
Amenities:
n/a
Pets:
n/a
Financial Considerations
List Price:
$749,000
Tax Amount:
$17,139
Land Assessment:
$366,300
Build. Assessment:
$374,700
Total Assessment:
$741,000
Tax Rate:
2.31
Tax Year:
2024
Ownership Type:
Fee Simple
Listing Information
MLS ID:
3988847
List Date:
09-24-2025
Days On Market:
0
Listing Broker:
COLDWELL BANKER REALTY
Listing Agent:










































Request More Information
Shawn and Diane Fox
RE/MAX American Dream
3108 Route 10 West
Denville, NJ 07834
Call: (973) 277-7853
Web: SeasonsGlenCondos.com

