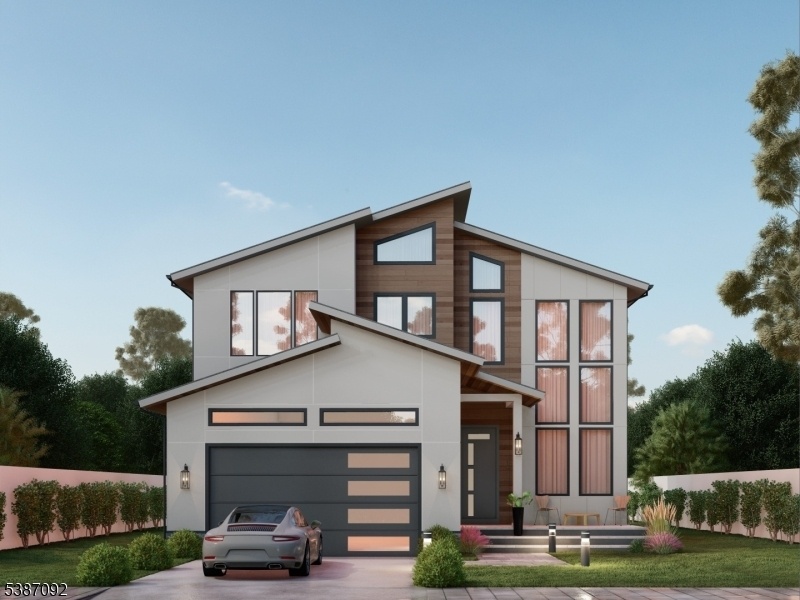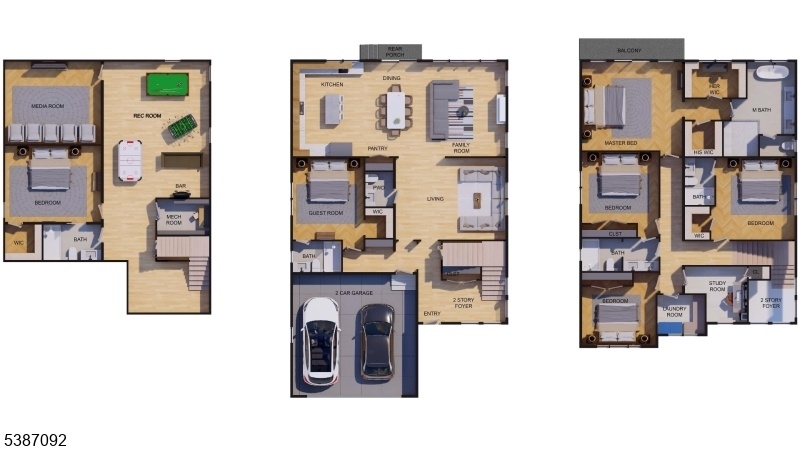52 Congressional Pkwy
Livingston Twp, NJ 07039


Price: $2,099,000
GSMLS: 3988840Type: Single Family
Style: Colonial
Beds: 6
Baths: 5 Full & 1 Half
Garage: 2-Car
Year Built: 2025
Acres: 0.33
Property Tax: $14,228
Description
Welcome To 52 Congressional, This Stunning New Construction Home Features 6 Bedrooms And 5.5 Baths, Seamlessly Combining Timeless Elegance With Contemporary Comfort. As You Enter, The Grand 2-story Foyer Welcomes You, Leading Into An Open-concept Layout That Is Perfect For Both Relaxing And Entertaining. The Formal Living Rooms Create An Inviting Atmospheres For Gatherings, While Stylish Powder Room Offer Convenience And Sophistication. The Chef's Kitchen Is A True Masterpiece, Showcasing A Waterfall-edge Quartz Island, Designer Tile Backsplash, And Custom 46-inch Cabinetry. High-end Stainless Steel Appliances. The Family Room Opens Up To A Spacious Patio, Providing Breathtaking Views Of The Private Backyard Oasis. Upstairs, You Will Discover A Luxurious Primary Suite Featuring Two Custom Walk-in Closets And A Spa-inspired Bathroom With Dual Vanities, A Deep Soaking Tub, And A Glass-enclosed Shower. Step Out Onto Your Private Balcony A Perfect Spot To Unwind. In Addition To The Primary Suite, There Is Another En-suite Bedroom, Two Additional Bedrooms Sharing A Well-appointed Bathroom, And A Thoughtfully Designed Laundry Room Equipped With Cabinetry And A Sink For Added Convenience. The Fully Finished Walk-out Basement Include A Large Recreation Room, A Stylish Bar, A Fitness Area, A Guest Suite, And A Full Bath. Home Include A 2-car Ev-ready Garage, A Mudroom, An Charming Concrete Patio . 10-year Builder's Warranty. All Sqft Are Approximate.
Rooms Sizes
Kitchen:
n/a
Dining Room:
n/a
Living Room:
n/a
Family Room:
n/a
Den:
n/a
Bedroom 1:
n/a
Bedroom 2:
n/a
Bedroom 3:
n/a
Bedroom 4:
n/a
Room Levels
Basement:
n/a
Ground:
n/a
Level 1:
n/a
Level 2:
n/a
Level 3:
n/a
Level Other:
n/a
Room Features
Kitchen:
Center Island, Eat-In Kitchen, Pantry, See Remarks
Dining Room:
n/a
Master Bedroom:
n/a
Bath:
n/a
Interior Features
Square Foot:
n/a
Year Renovated:
n/a
Basement:
Yes - Finished
Full Baths:
5
Half Baths:
1
Appliances:
Carbon Monoxide Detector, Dishwasher, Dryer, Kitchen Exhaust Fan, Microwave Oven, Range/Oven-Gas, Refrigerator, See Remarks, Sump Pump, Washer, Wine Refrigerator
Flooring:
Wood
Fireplaces:
1
Fireplace:
Living Room
Interior:
n/a
Exterior Features
Garage Space:
2-Car
Garage:
Built-In Garage
Driveway:
2 Car Width
Roof:
Asphalt Shingle
Exterior:
Composition Siding
Swimming Pool:
n/a
Pool:
n/a
Utilities
Heating System:
1 Unit
Heating Source:
Gas-Natural
Cooling:
2 Units
Water Heater:
n/a
Water:
Public Water
Sewer:
Public Sewer
Services:
n/a
Lot Features
Acres:
0.33
Lot Dimensions:
74X196
Lot Features:
n/a
School Information
Elementary:
n/a
Middle:
n/a
High School:
n/a
Community Information
County:
Essex
Town:
Livingston Twp.
Neighborhood:
n/a
Application Fee:
n/a
Association Fee:
n/a
Fee Includes:
See Remarks
Amenities:
n/a
Pets:
n/a
Financial Considerations
List Price:
$2,099,000
Tax Amount:
$14,228
Land Assessment:
$344,900
Build. Assessment:
$236,800
Total Assessment:
$581,700
Tax Rate:
2.45
Tax Year:
2024
Ownership Type:
Fee Simple
Listing Information
MLS ID:
3988840
List Date:
09-24-2025
Days On Market:
1
Listing Broker:
LIFESTYLE INTERNATIONAL REALTY
Listing Agent:


Request More Information
Shawn and Diane Fox
RE/MAX American Dream
3108 Route 10 West
Denville, NJ 07834
Call: (973) 277-7853
Web: SeasonsGlenCondos.com

