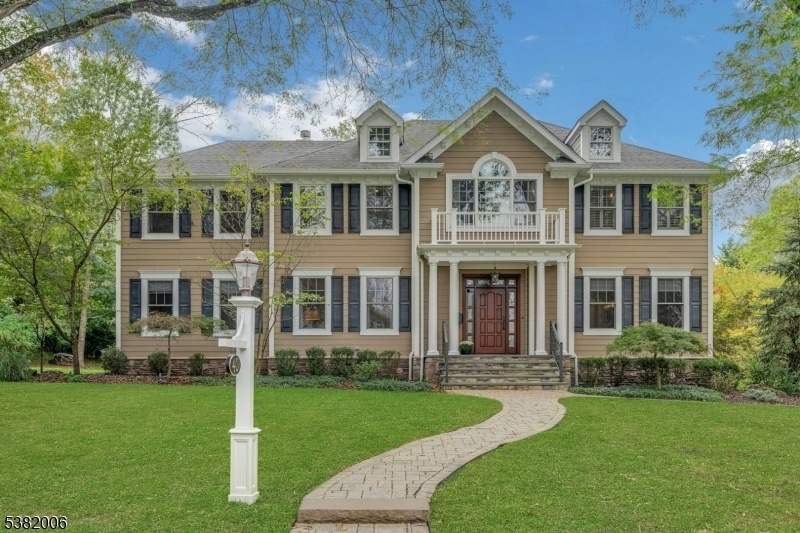40 Lee Terrace
Millburn Twp, NJ 07078














































Price: $2,999,900
GSMLS: 3988771Type: Single Family
Style: Colonial
Beds: 5
Baths: 6 Full & 1 Half
Garage: 2-Car
Year Built: 2006
Acres: 0.49
Property Tax: $51,642
Description
Welcome To This Stunning Custom Colonial, Perfectly Situated In One Of Short Hills' Most Sought-after Neighborhoods Just Moments From Everything Millburn Has To Offer. From Its Thoughtfully Designed Floor Plan To Its High-end Finishes, This Home Delivers The Space, Style, & Convenience You Have Been Searching For. The Main Level Is Designed For Both Everyday Living & Elegant Entertaining. Formal Living & Dining Rooms Set The Stage For Gatherings, While The Expansive Family Room Anchored By Natural Light Streaming Through Oversized Sliding Doors Flows Seamlessly Into The Chef's Kitchen. A Butler's Pantry Connects The Dining Room & Kitchen For Effortless Hosting. A First-floor Bedroom With Full Bath Offers Ideal Flexibility For Guests Or Multigenerational Living.upstairs, The Impressive Primary Suite Feels Like A Private Retreat, Complete With A Sitting Room, Spa-like Bath, & Huge Walk-in Closet. Three Additional Bedrooms Each With Their Own En-suite Bath Provide Comfort & Privacy For Everyone.the Beautifully Finished Lower Level Expands The Living Space With A Large Recreation Room, Gym, Home Office, & A Convenient Mudroom With Direct Garage Access.outdoors, A Generous Corner Lot Invites Play & Relaxation With A Flat Side Yard, Expansive Patio, & A Built-in Outdoor Kitchen Perfect For Entertaining.this Home Truly Combines The Best Of Timeless Colonial Style With Modern Luxuries In An Unbeatable Short Hills Location. Don't Miss The Opportunity To Make It Yours.
Rooms Sizes
Kitchen:
22x17 First
Dining Room:
17x14 First
Living Room:
17x14 First
Family Room:
21x23 First
Den:
n/a
Bedroom 1:
23x16 Second
Bedroom 2:
14x14 Second
Bedroom 3:
17x14 Second
Bedroom 4:
15x14 Second
Room Levels
Basement:
BathOthr,Den,Exercise,GarEnter,InsdEntr,MudRoom,RecRoom,Utility
Ground:
n/a
Level 1:
1 Bedroom, Bath(s) Other, Dining Room, Family Room, Foyer, Kitchen, Living Room, Pantry, Powder Room
Level 2:
4+Bedrms,BathMain,BathOthr,SittngRm
Level 3:
n/a
Level Other:
n/a
Room Features
Kitchen:
Center Island, Eat-In Kitchen, Pantry
Dining Room:
Formal Dining Room
Master Bedroom:
Full Bath, Sitting Room, Walk-In Closet
Bath:
Bidet, Soaking Tub, Stall Shower
Interior Features
Square Foot:
n/a
Year Renovated:
n/a
Basement:
Yes - Finished, Full
Full Baths:
6
Half Baths:
1
Appliances:
Cooktop - Gas, Dishwasher, Generator-Built-In, Microwave Oven, Refrigerator, Wall Oven(s) - Electric
Flooring:
Stone, Tile, Wood
Fireplaces:
1
Fireplace:
Family Room, Gas Fireplace
Interior:
Blinds,Drapes,SoakTub,WlkInCls
Exterior Features
Garage Space:
2-Car
Garage:
Attached,Finished,DoorOpnr,GarUnder,InEntrnc
Driveway:
2 Car Width, Blacktop, Driveway-Exclusive
Roof:
Asphalt Shingle
Exterior:
Composition Siding
Swimming Pool:
n/a
Pool:
n/a
Utilities
Heating System:
2 Units
Heating Source:
Gas-Natural
Cooling:
2 Units
Water Heater:
n/a
Water:
Public Water
Sewer:
Public Sewer
Services:
n/a
Lot Features
Acres:
0.49
Lot Dimensions:
n/a
Lot Features:
Corner
School Information
Elementary:
n/a
Middle:
n/a
High School:
n/a
Community Information
County:
Essex
Town:
Millburn Twp.
Neighborhood:
n/a
Application Fee:
n/a
Association Fee:
n/a
Fee Includes:
n/a
Amenities:
n/a
Pets:
n/a
Financial Considerations
List Price:
$2,999,900
Tax Amount:
$51,642
Land Assessment:
$819,500
Build. Assessment:
$1,786,100
Total Assessment:
$2,605,600
Tax Rate:
1.98
Tax Year:
2024
Ownership Type:
Fee Simple
Listing Information
MLS ID:
3988771
List Date:
09-24-2025
Days On Market:
0
Listing Broker:
COLDWELL BANKER REALTY
Listing Agent:














































Request More Information
Shawn and Diane Fox
RE/MAX American Dream
3108 Route 10 West
Denville, NJ 07834
Call: (973) 277-7853
Web: SeasonsGlenCondos.com

