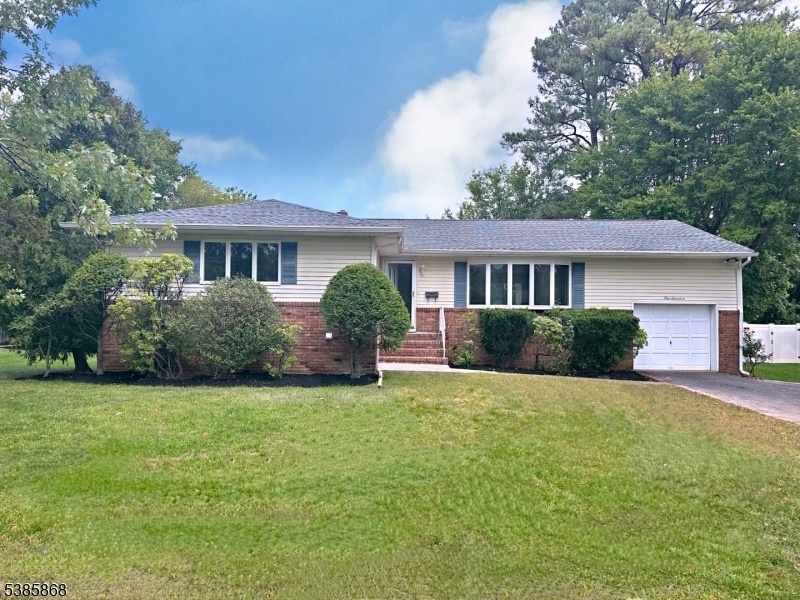117 Warwick Cir
Springfield Twp, NJ 07081

Price: $749,000
GSMLS: 3988742Type: Single Family
Style: Ranch
Beds: 3
Baths: 2 Full & 1 Half
Garage: 1-Car
Year Built: 1959
Acres: 0.31
Property Tax: $15,238
Description
Step Into This Beautifully Refreshed Ranch, Where Warmth And Comfort Shine Through Every Detail. Freshly Painted Interiors And Newly Stained Hardwood Floors Set The Tone With A Welcoming, Move-in Ready Feel The Moment You Arrive. The Open-concept Layout Seamlessly Connects The Kitchen, Dining, Living, And Family Rooms, Creating Bright And Versatile Spaces Perfect For Everyday Living And Entertaining. With Three Spacious Bedrooms And Two Full Baths, There's Room For Everyone To Feel At Home.downstairs, The Partially Finished Basement Offers Even More Living Space Perfect For A Playroom, Home Office, Gym, Or Cozy Hangout. Outdoors, A Large Deck Overlooks The Expansive, Flat, Fully Fenced Yard, Ideal For Summer Barbecues, Gardening, Or Simply Relaxing In A Private Retreat. An Attached One-car Garage And A Two-car Driveway Provide Ample Parking And Convenience. This Home Beautifully Combines Charm, Function And Flexibility, Ready To Welcome Its Next Owners. This Home Is Set On A Quiet Street In One Of Springfield's Most Sought-after Neighborhoods, It's Ideally Located Across From The Prestigious Baltusrol Golf Club & Just Minutes From Parks, Schools, Shopping, Dining, Nyc Transportation (only A Block Away!), Major Highways & Newark Airport.
Rooms Sizes
Kitchen:
11x10 First
Dining Room:
11x11 First
Living Room:
23x13 First
Family Room:
20x12 First
Den:
n/a
Bedroom 1:
13x12 First
Bedroom 2:
11x9 First
Bedroom 3:
12x11 First
Bedroom 4:
n/a
Room Levels
Basement:
Laundry Room, Powder Room, Storage Room, Utility Room
Ground:
n/a
Level 1:
3 Bedrooms, Bath Main, Bath(s) Other, Dining Room, Family Room, Kitchen, Living Room
Level 2:
n/a
Level 3:
n/a
Level Other:
n/a
Room Features
Kitchen:
Breakfast Bar, Country Kitchen, Eat-In Kitchen
Dining Room:
Formal Dining Room
Master Bedroom:
Full Bath
Bath:
Stall Shower
Interior Features
Square Foot:
n/a
Year Renovated:
n/a
Basement:
Yes - Finished-Partially
Full Baths:
2
Half Baths:
1
Appliances:
Dishwasher, Dryer, Kitchen Exhaust Fan, Microwave Oven, Range/Oven-Gas, Refrigerator, Self Cleaning Oven, Sump Pump, Washer, Water Filter
Flooring:
Carpeting, Tile, Wood
Fireplaces:
No
Fireplace:
n/a
Interior:
Blinds, Carbon Monoxide Detector, Skylight, Smoke Detector
Exterior Features
Garage Space:
1-Car
Garage:
Attached Garage
Driveway:
Blacktop
Roof:
Asphalt Shingle
Exterior:
Brick, Vinyl Siding
Swimming Pool:
No
Pool:
n/a
Utilities
Heating System:
1 Unit, Forced Hot Air
Heating Source:
Gas-Natural
Cooling:
1 Unit, Central Air
Water Heater:
Gas
Water:
Public Water
Sewer:
Public Sewer
Services:
Cable TV Available, Garbage Included
Lot Features
Acres:
0.31
Lot Dimensions:
90X150
Lot Features:
Level Lot
School Information
Elementary:
J.Caldwell
Middle:
Gaudineer
High School:
Dayton
Community Information
County:
Union
Town:
Springfield Twp.
Neighborhood:
n/a
Application Fee:
n/a
Association Fee:
n/a
Fee Includes:
n/a
Amenities:
n/a
Pets:
Yes
Financial Considerations
List Price:
$749,000
Tax Amount:
$15,238
Land Assessment:
$236,500
Build. Assessment:
$405,100
Total Assessment:
$641,600
Tax Rate:
2.38
Tax Year:
2024
Ownership Type:
Fee Simple
Listing Information
MLS ID:
3988742
List Date:
09-24-2025
Days On Market:
0
Listing Broker:
COLDWELL BANKER REALTY
Listing Agent:

Request More Information
Shawn and Diane Fox
RE/MAX American Dream
3108 Route 10 West
Denville, NJ 07834
Call: (973) 277-7853
Web: SeasonsGlenCondos.com

