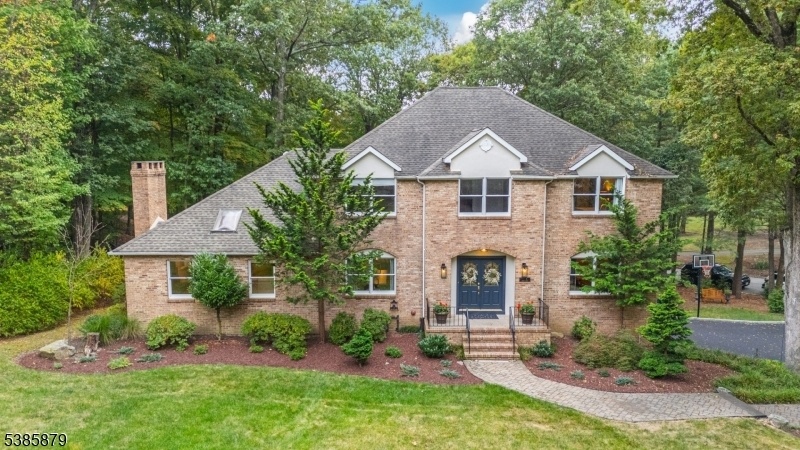8 Denise Dr
Kinnelon Boro, NJ 07405


















































Price: $1,199,000
GSMLS: 3988701Type: Single Family
Style: Colonial
Beds: 4
Baths: 3 Full & 1 Half
Garage: 2-Car
Year Built: 1986
Acres: 1.44
Property Tax: $24,473
Description
Welcome To This Impeccably Maintained 4-bedroom, 3.1-bath Center Hall Colonial, Beautifully Updated And Thoughtfully Decorated Throughout. Located In One Of The Areas Most Desirable Neighborhoods, This Sun-drenched Home Blends Timeless Elegance With Modern Convenience. The State-of-the-art Eat-in Kitchen Features App-controlled Jennair Appliances, A Built-in Microwave, Breakfast Bar, Beverage Refrigerator, And Custom Finishes. The Great Room Impresses With Soaring Ceilings, Skylights, A Gas Fireplace, And Built-ins Ideal For Entertaining Or Everyday Living. Glass Sliders Lead To A Multi-level Deck With A Gazebo, Overlooking Your Private Grounds. The Main Level Also Includes A Stylish Powder Room, A Dedicated Office, And A Well-equipped Laundry Room With Stone Counters, Sink, And Custom Cabinetry. Upstairs, The Primary Suite Offers A Walk-in Closet, Generous Living Space, And A Beautiful Bath. Three Additional Bedrooms And A Full Hall Bath Complete The Second Floor. The Finished, Walk-out Ll Adds Versatility With A Family Room, Exercise Area, Full Bath, Ample Storage, And Direct Access To The Oversized Two-car Garage. Additional Features Include Public Water, Natural Gas, And Freshly Sealed Driveway, And A Peaceful Setting Close To Shopping, Parks, And Major Highways. This Is The One You Have Been Waiting For!
Rooms Sizes
Kitchen:
First
Dining Room:
First
Living Room:
First
Family Room:
First
Den:
Basement
Bedroom 1:
Second
Bedroom 2:
Second
Bedroom 3:
Second
Bedroom 4:
Second
Room Levels
Basement:
BathOthr,Exercise,GarEnter,RecRoom,Storage,Utility
Ground:
n/a
Level 1:
Dining Room, Foyer, Great Room, Kitchen, Laundry Room, Living Room, Office, Pantry, Powder Room
Level 2:
4 Or More Bedrooms, Bath Main, Bath(s) Other
Level 3:
n/a
Level Other:
n/a
Room Features
Kitchen:
Center Island, Eat-In Kitchen, Pantry, Separate Dining Area
Dining Room:
Formal Dining Room
Master Bedroom:
Full Bath, Walk-In Closet
Bath:
Jetted Tub, Stall Shower
Interior Features
Square Foot:
n/a
Year Renovated:
2020
Basement:
Yes - Finished, Full, Walkout
Full Baths:
3
Half Baths:
1
Appliances:
Carbon Monoxide Detector, Dishwasher, Kitchen Exhaust Fan, Microwave Oven, Range/Oven-Gas, Refrigerator, Sump Pump
Flooring:
Carpeting, Tile, Wood
Fireplaces:
1
Fireplace:
Great Room, Wood Burning
Interior:
Carbon Monoxide Detector, Cathedral Ceiling, Security System, Skylight, Smoke Detector, Track Lighting, Walk-In Closet, Whirlpool
Exterior Features
Garage Space:
2-Car
Garage:
Attached Garage, Garage Door Opener, Oversize Garage
Driveway:
Blacktop
Roof:
Asphalt Shingle
Exterior:
Brick, Vinyl Siding
Swimming Pool:
No
Pool:
n/a
Utilities
Heating System:
1 Unit, Baseboard - Hotwater, Multi-Zone
Heating Source:
Gas-Natural
Cooling:
2 Units, Central Air
Water Heater:
n/a
Water:
Public Water
Sewer:
Septic
Services:
Cable TV Available, Garbage Included
Lot Features
Acres:
1.44
Lot Dimensions:
n/a
Lot Features:
Corner, Open Lot, Wooded Lot
School Information
Elementary:
n/a
Middle:
n/a
High School:
n/a
Community Information
County:
Morris
Town:
Kinnelon Boro
Neighborhood:
n/a
Application Fee:
n/a
Association Fee:
n/a
Fee Includes:
n/a
Amenities:
n/a
Pets:
n/a
Financial Considerations
List Price:
$1,199,000
Tax Amount:
$24,473
Land Assessment:
$306,600
Build. Assessment:
$538,200
Total Assessment:
$844,800
Tax Rate:
2.90
Tax Year:
2024
Ownership Type:
Fee Simple
Listing Information
MLS ID:
3988701
List Date:
09-24-2025
Days On Market:
0
Listing Broker:
KELLER WILLIAMS PROSPERITY REALTY
Listing Agent:


















































Request More Information
Shawn and Diane Fox
RE/MAX American Dream
3108 Route 10 West
Denville, NJ 07834
Call: (973) 277-7853
Web: SeasonsGlenCondos.com




