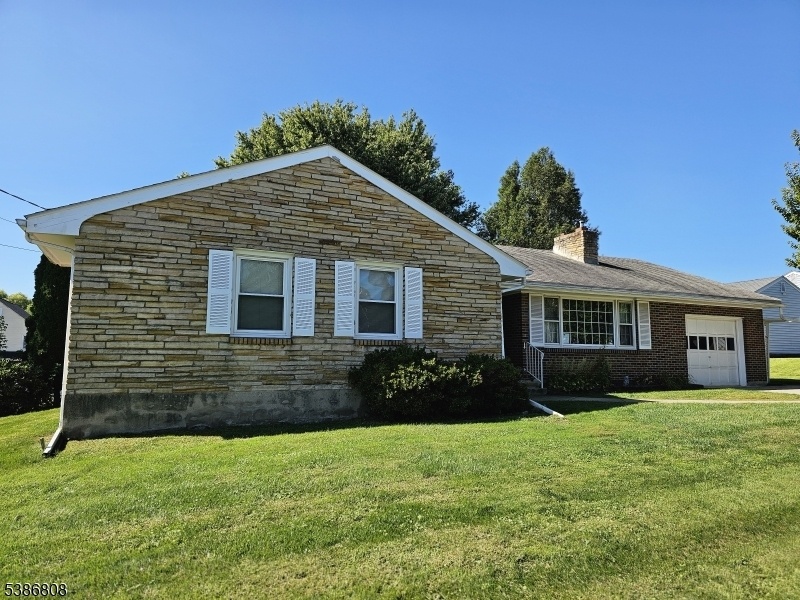992 Wilbur Ave
Phillipsburg Town, NJ 08865



























Price: $384,900
GSMLS: 3988688Type: Single Family
Style: Ranch
Beds: 3
Baths: 1 Full & 1 Half
Garage: 1-Car
Year Built: 1950
Acres: 0.29
Property Tax: $8,040
Description
Welcome To This Classic Brick And Stone Ranch In The Heart Of Quiet, Sought-after Pursell Hill. Set On A Generous Fenced Lot, This Well-loved Home Offers Comfort, Character, And Plenty Of Space To Gather ? Both Inside And Out.step Inside To Find A Flagstone Tile Foyer W/coat Closet Which Leads To A Sunken Living Room Anchored By A Full-wall Brick Fireplace With A Pellet Insert ? The Perfect Spot To Relax On Cozy Evenings. The Formal Dining Room Featuring Beautiful Hardwood Floors Offers Space For Holiday Meals, While The Eat-in Kitchen Features Granite Countertops And Plenty Of Room For Everyday Cooking And Gathering.just Off The Main Living Area, A Cozy Den Invites You To Curl Up With A Book, Featuring Built-in Shelves And Heated Flagstone Floors For Year-round Comfort. First-floor Laundry Adds Convenience, And The One-car Garage Offers Direct Access To The Home.three Comfortable Bedrooms And A Full Bath Plus A Convenient Half Bath Round Out The First Floor. Downstairs, The Full Basement Offers Even More Room To Spread Out, With A Spacious Rec Room, Built-in Bar, Workshop Area With Utility Sink, And Plenty Of Storage.out Back, Enjoy The Large Fenced Yard, Ideal For Pets, Play, Or Quiet Afternoons. The Spacious Wood Deck With Pergola Is Perfect For Outdoor Dining Or Relaxing In The Shade. A Large Shed Offers Even More Storage For Tools, Hobbies, Or Yard Gear. With Gas Heat And Classic Curb Appeal, This Warm And Welcoming Home Is Ready For Its Next Chapter.
Rooms Sizes
Kitchen:
18x16 First
Dining Room:
13x12 First
Living Room:
19x13 First
Family Room:
16x14 Basement
Den:
16x10 First
Bedroom 1:
17x14 First
Bedroom 2:
14x14 First
Bedroom 3:
14x10 First
Bedroom 4:
n/a
Room Levels
Basement:
n/a
Ground:
n/a
Level 1:
n/a
Level 2:
n/a
Level 3:
n/a
Level Other:
n/a
Room Features
Kitchen:
Eat-In Kitchen, Pantry, Separate Dining Area
Dining Room:
Formal Dining Room
Master Bedroom:
n/a
Bath:
n/a
Interior Features
Square Foot:
1,873
Year Renovated:
n/a
Basement:
Yes - Finished-Partially, Full
Full Baths:
1
Half Baths:
1
Appliances:
Carbon Monoxide Detector, Dishwasher, Dryer, Generator-Hookup, Kitchen Exhaust Fan, Microwave Oven, Range/Oven-Electric, Refrigerator, Self Cleaning Oven, Washer
Flooring:
Carpeting, Stone, Tile, Vinyl-Linoleum, Wood
Fireplaces:
1
Fireplace:
Living Room
Interior:
BarDry,CODetect,SmokeDet,TubShowr
Exterior Features
Garage Space:
1-Car
Garage:
Built-In Garage
Driveway:
1 Car Width, Concrete
Roof:
Asphalt Shingle
Exterior:
Brick, Stone
Swimming Pool:
No
Pool:
n/a
Utilities
Heating System:
1 Unit, Baseboard - Hotwater
Heating Source:
Gas-Natural
Cooling:
Ceiling Fan
Water Heater:
Gas
Water:
Public Water
Sewer:
Public Sewer
Services:
Cable TV, Garbage Included
Lot Features
Acres:
0.29
Lot Dimensions:
n/a
Lot Features:
Level Lot
School Information
Elementary:
n/a
Middle:
PHILIPSBRG
High School:
PHILIPSBRG
Community Information
County:
Warren
Town:
Phillipsburg Town
Neighborhood:
Pursell Hill
Application Fee:
n/a
Association Fee:
n/a
Fee Includes:
n/a
Amenities:
n/a
Pets:
n/a
Financial Considerations
List Price:
$384,900
Tax Amount:
$8,040
Land Assessment:
$39,800
Build. Assessment:
$137,100
Total Assessment:
$176,900
Tax Rate:
4.55
Tax Year:
2024
Ownership Type:
Fee Simple
Listing Information
MLS ID:
3988688
List Date:
09-24-2025
Days On Market:
0
Listing Broker:
COLDWELL BANKER HERITAGE
Listing Agent:



























Request More Information
Shawn and Diane Fox
RE/MAX American Dream
3108 Route 10 West
Denville, NJ 07834
Call: (973) 277-7853
Web: SeasonsGlenCondos.com

