74 S Mountain Ave
Montclair Twp, NJ 07042
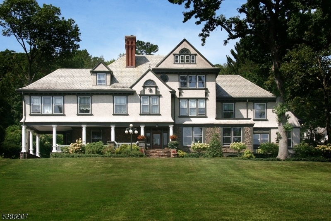
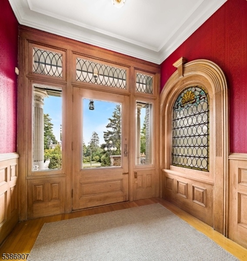
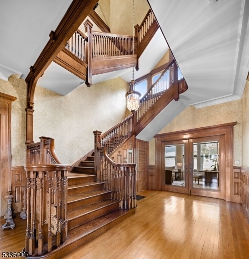
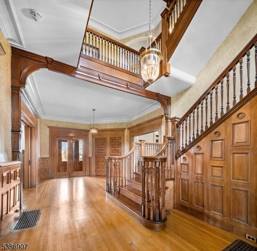
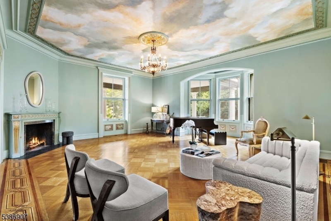
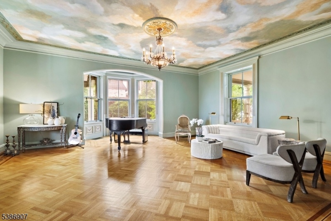
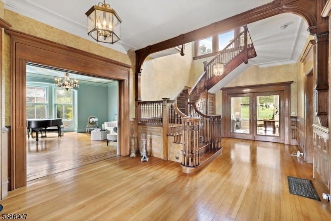
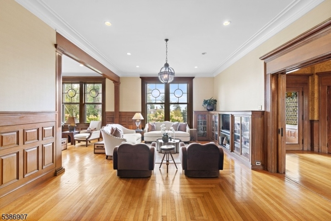
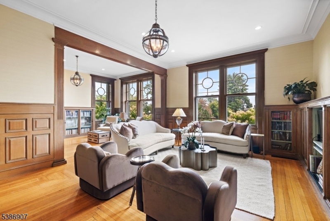
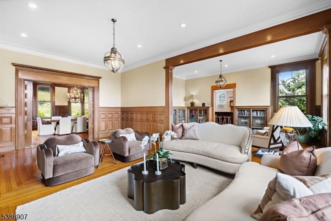
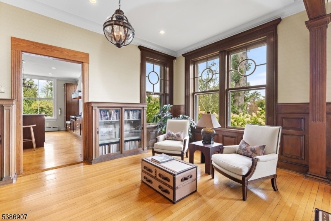
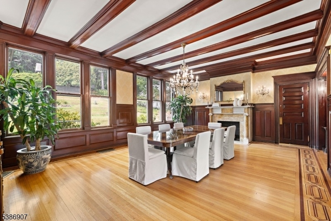
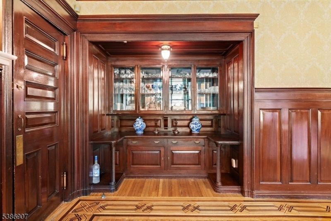
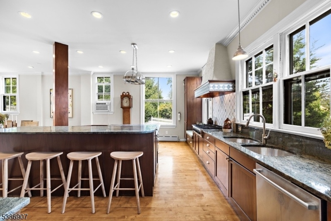
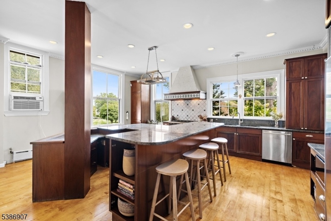
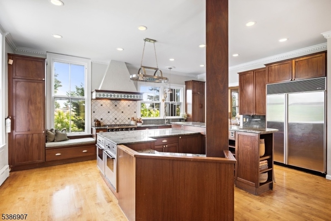
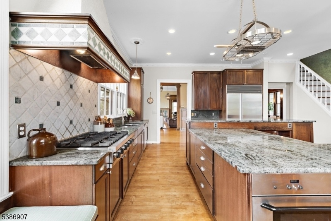
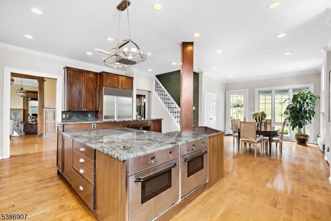
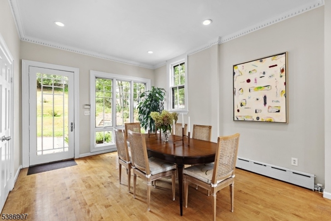
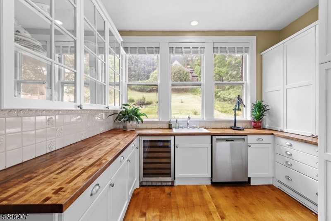
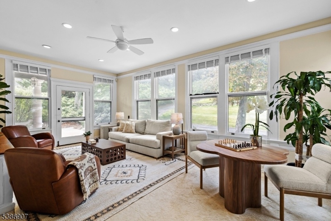
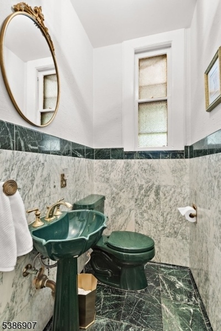
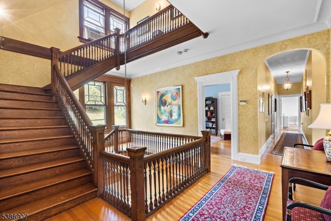
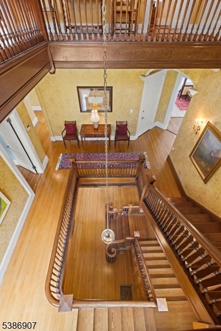
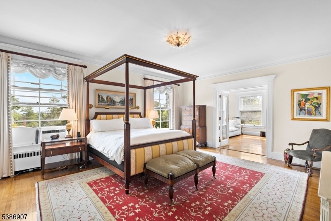
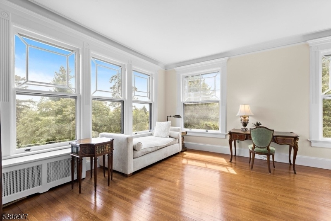
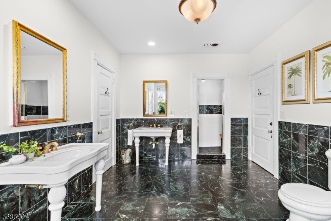
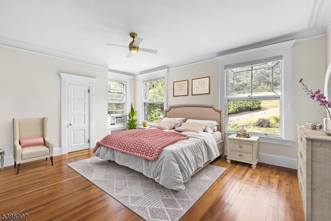
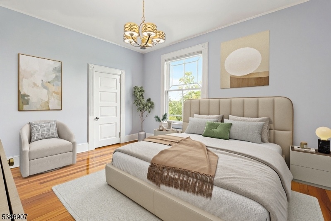
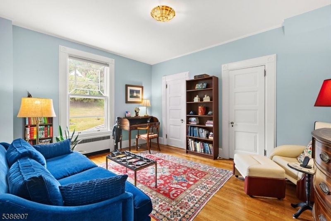
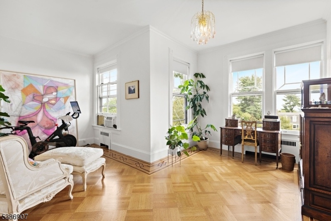
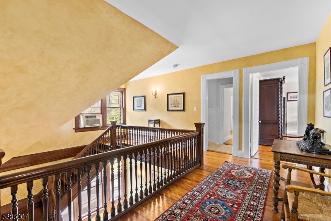
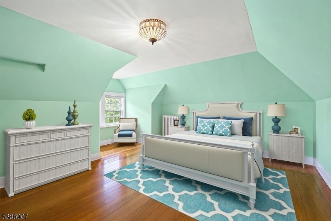
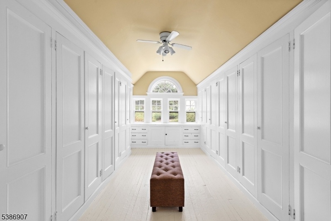
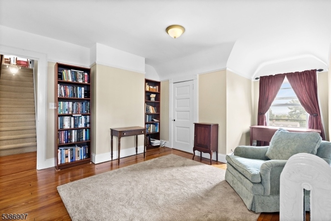
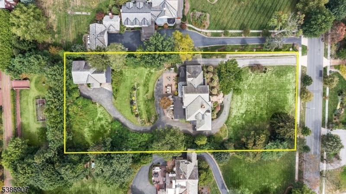
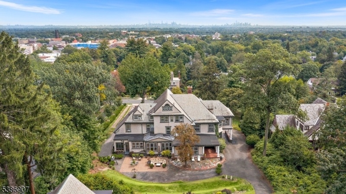
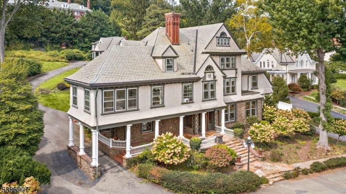
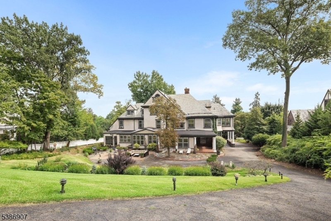
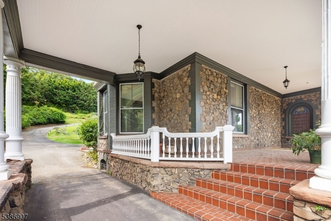
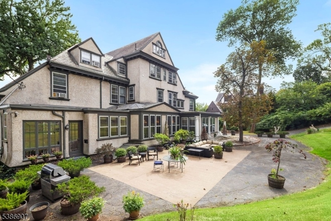
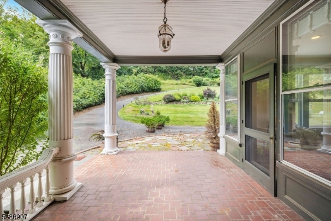
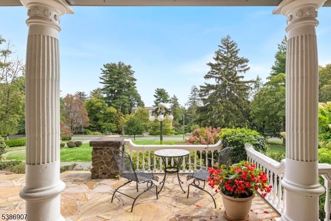
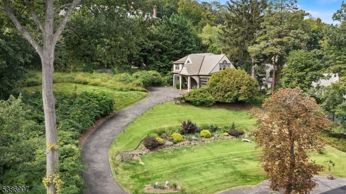
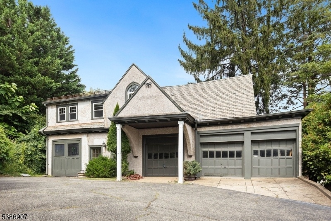
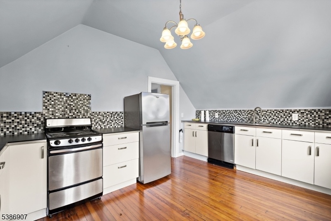
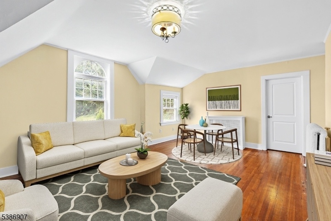
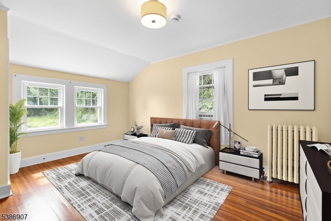
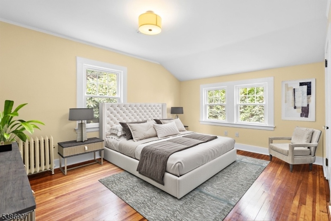
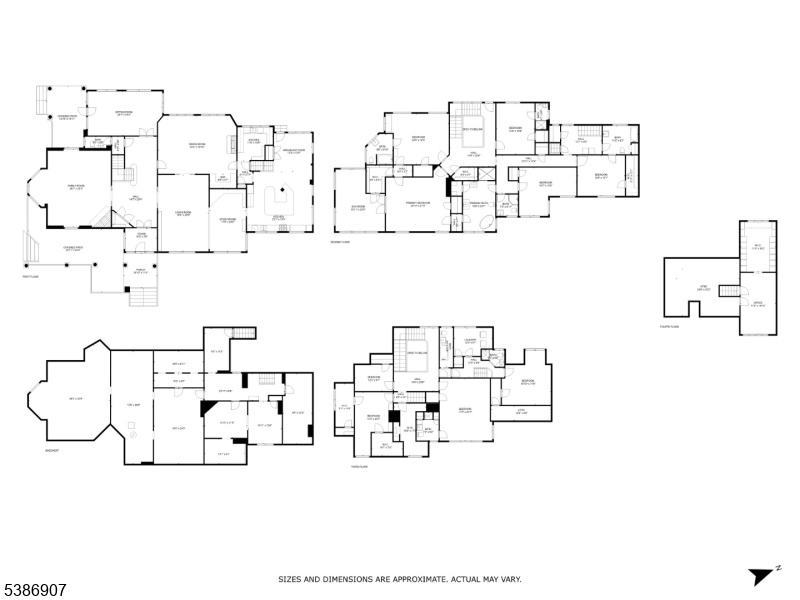
Price: $2,600,000
GSMLS: 3988639Type: Single Family
Style: Victorian
Beds: 8
Baths: 8 Full & 1 Half
Garage: 4-Car
Year Built: 1905
Acres: 0.00
Property Tax: $50,020
Description
Newport Meets Montclair A Landmark Estate Of Rare Distinction! Ba Rare Opportunity Awaits To Own One Of Montclair's Most Distinguished Estates An Iconic Residence Celebrated In Estate Homes Of Montclair For Its Architectural Significance, Timeless Elegance, And Remarkable Scale. Inspired By The Coastal Grandeur Of Newport's Gilded Age And Infused With The Refined Charm Of Montclair's Estate Section, This Historic 8,400 Sqft Masterpiece Sits On 1.40 Acres Of Manicured Grounds, Offering Extraordinary Privacy Just Minutes From Manhattan. The Home Boasts 8 Bedrooms, 8.5 Baths Each Set Within Beautifully Detailed Living Spaces. Classic Architectural Elements Stately Columns, Paneled Walls, Beveled Glass Windows, Ornate Millwork, And Soaring Ceilings Showcase Unmatched Craftsmanship, While Expansive Rooms Such As The Formal Dining Room, Sun-drenched Library, Wraparound Family Room, And Home Theater Bring A Modern Sense Of Livability And Comfort. Rooms From The Third Level Offer Unobstructed Views Of The New York City Skyline. Enhancing The Property's Appeal, A Separate Rentable Carriage House At The Rear Provides 2 Bedrooms And 1 Bath Ideal As An In-law Suite, Guest Residence, Or For Generating Sufficient Rental Income To Offset The Majority Of The Property Taxes. Outdoors, Two Covered Porches, A Bluestone Patio, Fresh Landscaping In A Generously Sized Property Create An Inviting Backdrop For Everything From Quiet Al Fresco Dinners To Lively Gatherings.
Rooms Sizes
Kitchen:
First
Dining Room:
First
Living Room:
First
Family Room:
First
Den:
n/a
Bedroom 1:
Second
Bedroom 2:
Second
Bedroom 3:
Second
Bedroom 4:
Second
Room Levels
Basement:
n/a
Ground:
n/a
Level 1:
n/a
Level 2:
n/a
Level 3:
n/a
Level Other:
n/a
Room Features
Kitchen:
Center Island, Eat-In Kitchen, Pantry, See Remarks, Separate Dining Area
Dining Room:
Formal Dining Room
Master Bedroom:
Full Bath, Sitting Room, Walk-In Closet
Bath:
Stall Shower, Tub Shower
Interior Features
Square Foot:
n/a
Year Renovated:
n/a
Basement:
Yes - Full, Unfinished, Walkout
Full Baths:
8
Half Baths:
1
Appliances:
Carbon Monoxide Detector, Dishwasher, Dryer, Kitchen Exhaust Fan, Microwave Oven, Range/Oven-Gas, Refrigerator, See Remarks, Wall Oven(s) - Gas, Washer
Flooring:
Wood
Fireplaces:
2
Fireplace:
Non-Functional
Interior:
n/a
Exterior Features
Garage Space:
4-Car
Garage:
Detached Garage
Driveway:
Blacktop, Driveway-Exclusive, Off-Street Parking
Roof:
Slate
Exterior:
Stone
Swimming Pool:
No
Pool:
n/a
Utilities
Heating System:
Baseboard - Hotwater
Heating Source:
Gas-Natural
Cooling:
Window A/C(s)
Water Heater:
n/a
Water:
Public Water
Sewer:
Public Sewer
Services:
n/a
Lot Features
Acres:
0.00
Lot Dimensions:
152X396IRR
Lot Features:
n/a
School Information
Elementary:
n/a
Middle:
n/a
High School:
n/a
Community Information
County:
Essex
Town:
Montclair Twp.
Neighborhood:
n/a
Application Fee:
n/a
Association Fee:
n/a
Fee Includes:
n/a
Amenities:
n/a
Pets:
n/a
Financial Considerations
List Price:
$2,600,000
Tax Amount:
$50,020
Land Assessment:
$433,900
Build. Assessment:
$1,036,000
Total Assessment:
$1,469,900
Tax Rate:
3.40
Tax Year:
2024
Ownership Type:
Fee Simple
Listing Information
MLS ID:
3988639
List Date:
09-24-2025
Days On Market:
92
Listing Broker:
CORCORAN SAWYER SMITH
Listing Agent:
Michael Klein


















































Request More Information
Shawn and Diane Fox
RE/MAX American Dream
3108 Route 10 West
Denville, NJ 07834
Call: (973) 277-7853
Web: SeasonsGlenCondos.com

