11 Nemic Ln
Hanover Twp, NJ 07981
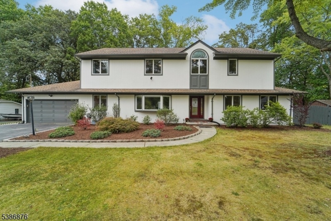
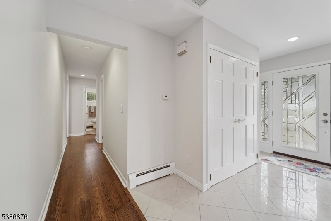
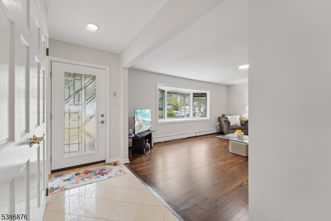
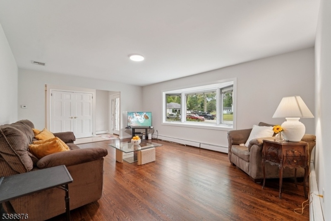
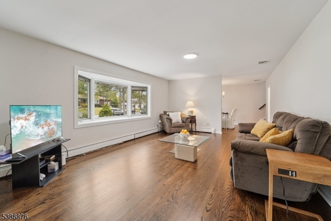
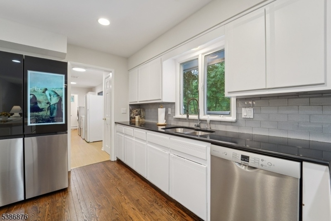
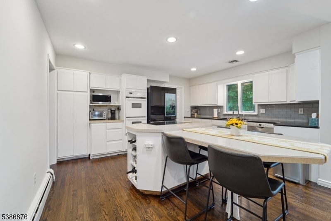
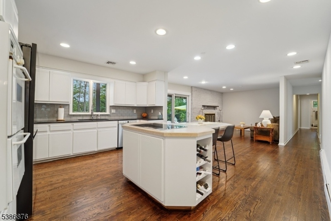
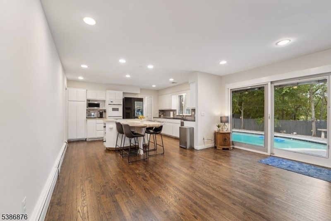
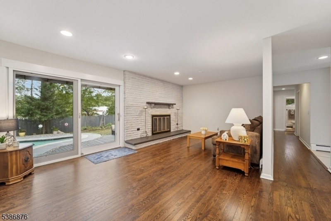
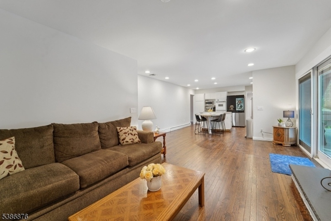
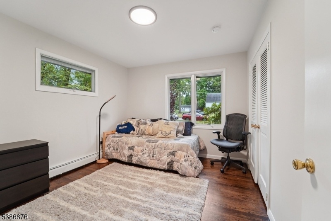
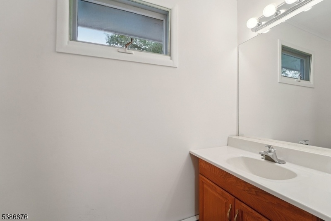
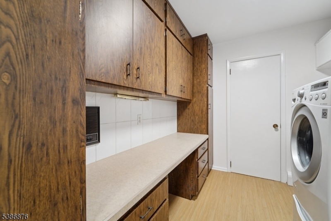
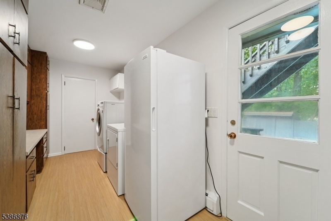
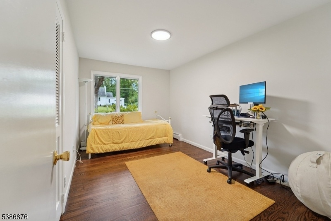
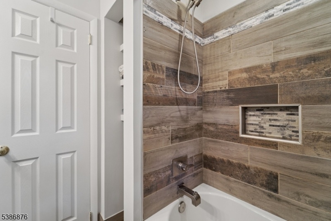
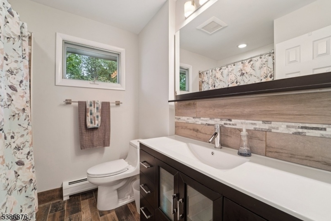
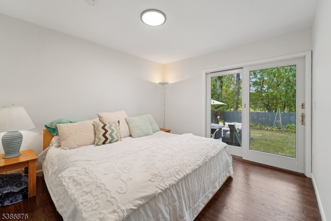
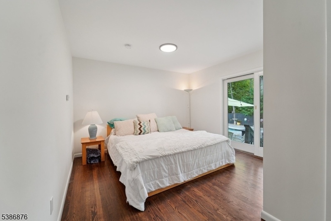
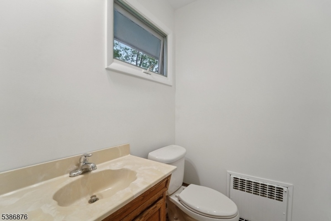
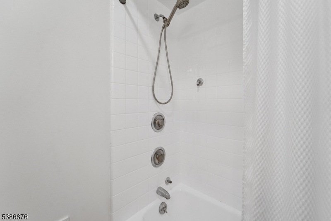
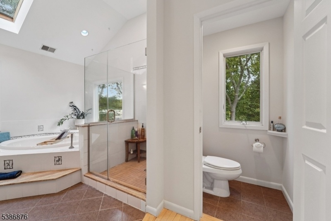
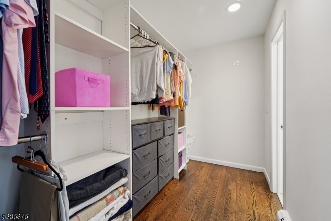
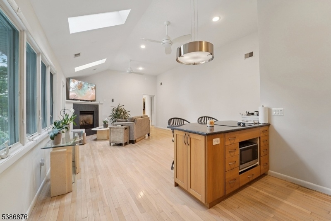
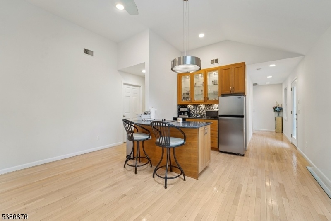
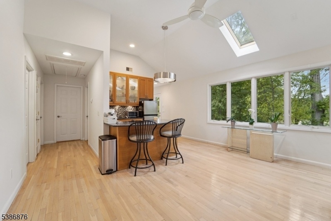
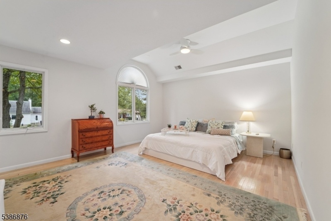
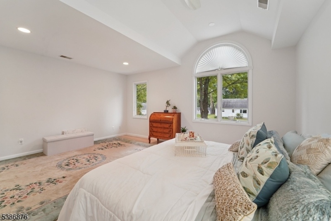
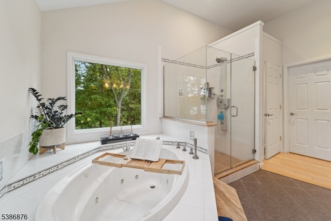
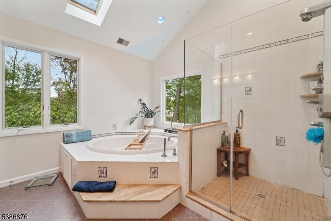
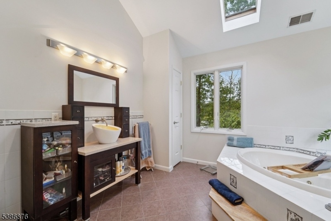
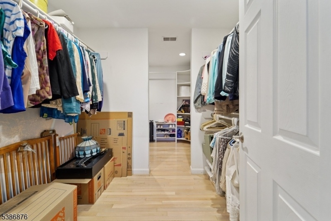
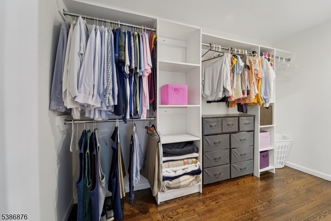
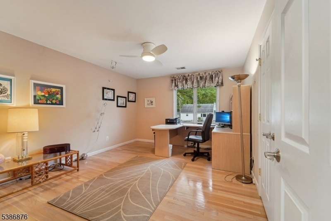
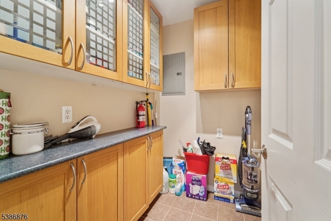
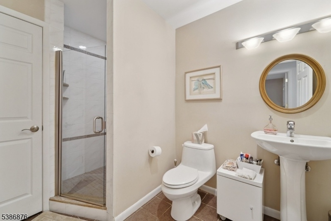
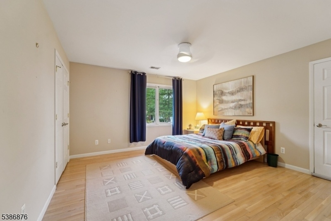
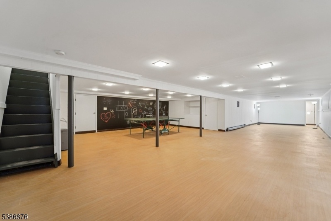
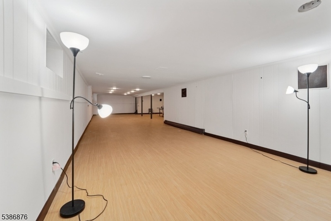
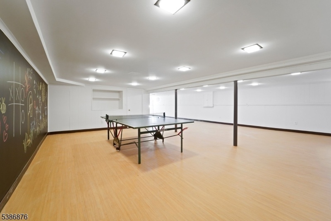
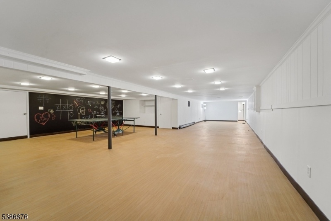
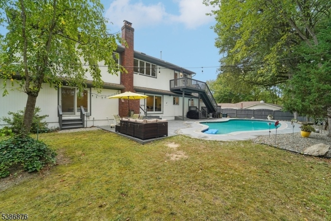
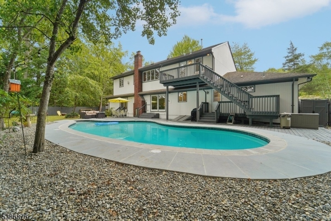
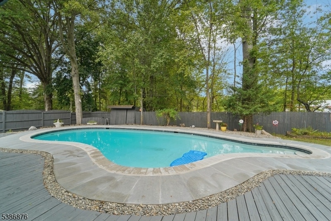
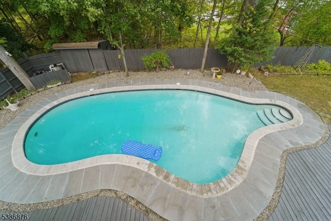
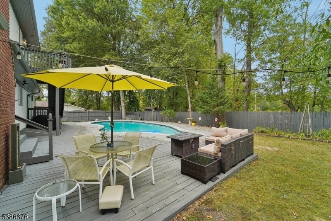
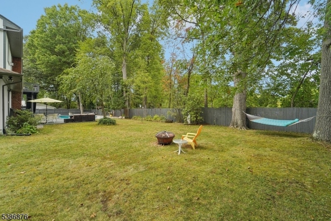
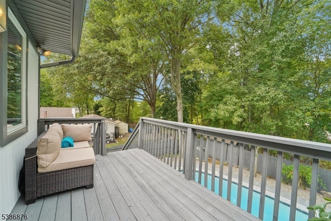
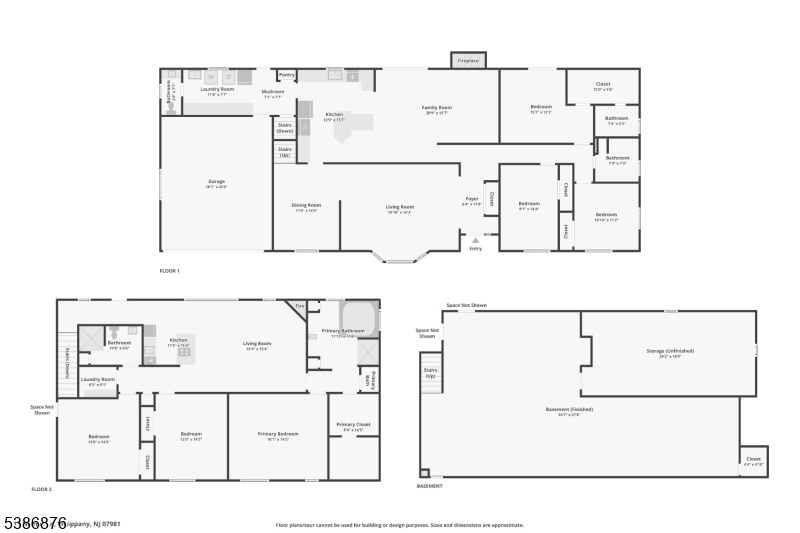
Price: $1,189,000
GSMLS: 3988611Type: Single Family
Style: Colonial
Beds: 6
Baths: 4 Full & 1 Half
Garage: 2-Car
Year Built: 1967
Acres: 0.36
Property Tax: $12,369
Description
Welcome To 11 Nemic Lane, Whippany, Nj ? A Stunning Updated Home With Endless Possibilities! Nestled In A Peaceful Residential Neighborhood In The Heart Of Whippany, This Beautifully Updated 6-bedroom, 4.5-bathroom Home Offers Space, Style, And Versatility For Today's Modern Living. Featuring A Unique Layout, This Home Is Perfect For Guests Or Multi-generational Living. Step Inside To Find A Spacious And Inviting Floor Plan With Tasteful Updates Throughout. The Gourmet Kitchen Boasts Modern Finishes And Ample Counter Space?perfect For Everyday Meals Or Entertaining Guests. The Living And Dining Areas Are Flooded With Natural Light, Creating A Welcoming Atmosphere. There Are 3 Bedrooms And 2.5 Baths On The 1st Floor, 3 Bedrooms And 2 Full Baths On The Second, Along With A Kitchen And Laundry Area. The Fully Finished Walk-out Basement Adds Incredible Living Space With Endless Options?recreation Room, Home Gym, Office Or Additional Guest Quarters. Outside, Your Private Oasis Awaits. Enjoy The Expansive Backyard Featuring A Large In-ground Pool, Ideal For Summer Gatherings, Bbqs Or Relaxing Weekends At Home. Great Schools, Terrific Access To Major Roads & Highways And A Cul-de-sac Location Make This The Perfect Place To Call Home!
Rooms Sizes
Kitchen:
First
Dining Room:
First
Living Room:
First
Family Room:
First
Den:
n/a
Bedroom 1:
First
Bedroom 2:
First
Bedroom 3:
First
Bedroom 4:
Second
Room Levels
Basement:
GameRoom,RecRoom,Utility,Walkout,Workshop
Ground:
n/a
Level 1:
3Bedroom,BathMain,BathOthr,DiningRm,FamilyRm,Foyer,GarEnter,Kitchen,Laundry,LivingRm,PowderRm
Level 2:
3Bedroom,Attic,BathMain,BathOthr,Kitchen,Laundry,LivDinRm
Level 3:
n/a
Level Other:
n/a
Room Features
Kitchen:
Breakfast Bar, Eat-In Kitchen
Dining Room:
Formal Dining Room
Master Bedroom:
1st Floor, Walk-In Closet
Bath:
Tub Shower
Interior Features
Square Foot:
3,500
Year Renovated:
2025
Basement:
Yes - Finished, French Drain, Walkout
Full Baths:
4
Half Baths:
1
Appliances:
Carbon Monoxide Detector, Cooktop - Electric, Dishwasher, Dryer, Wall Oven(s) - Electric, Washer
Flooring:
Tile, Wood
Fireplaces:
1
Fireplace:
Family Room
Interior:
TubShowr,WlkInCls
Exterior Features
Garage Space:
2-Car
Garage:
Attached Garage
Driveway:
2 Car Width, Blacktop
Roof:
Asphalt Shingle
Exterior:
CedarSid
Swimming Pool:
Yes
Pool:
In-Ground Pool
Utilities
Heating System:
2 Units, Multi-Zone
Heating Source:
Gas-Natural
Cooling:
2 Units, Central Air, Multi-Zone Cooling
Water Heater:
Gas
Water:
Public Water
Sewer:
Public Sewer
Services:
n/a
Lot Features
Acres:
0.36
Lot Dimensions:
n/a
Lot Features:
Cul-De-Sac, Level Lot
School Information
Elementary:
n/a
Middle:
n/a
High School:
n/a
Community Information
County:
Morris
Town:
Hanover Twp.
Neighborhood:
n/a
Application Fee:
n/a
Association Fee:
n/a
Fee Includes:
n/a
Amenities:
Pool-Outdoor
Pets:
Yes
Financial Considerations
List Price:
$1,189,000
Tax Amount:
$12,369
Land Assessment:
$173,500
Build. Assessment:
$413,300
Total Assessment:
$586,800
Tax Rate:
2.03
Tax Year:
2024
Ownership Type:
Fee Simple
Listing Information
MLS ID:
3988611
List Date:
09-23-2025
Days On Market:
2
Listing Broker:
BHHS JORDAN BARIS REALTY
Listing Agent:


















































Request More Information
Shawn and Diane Fox
RE/MAX American Dream
3108 Route 10 West
Denville, NJ 07834
Call: (973) 277-7853
Web: SeasonsGlenCondos.com




