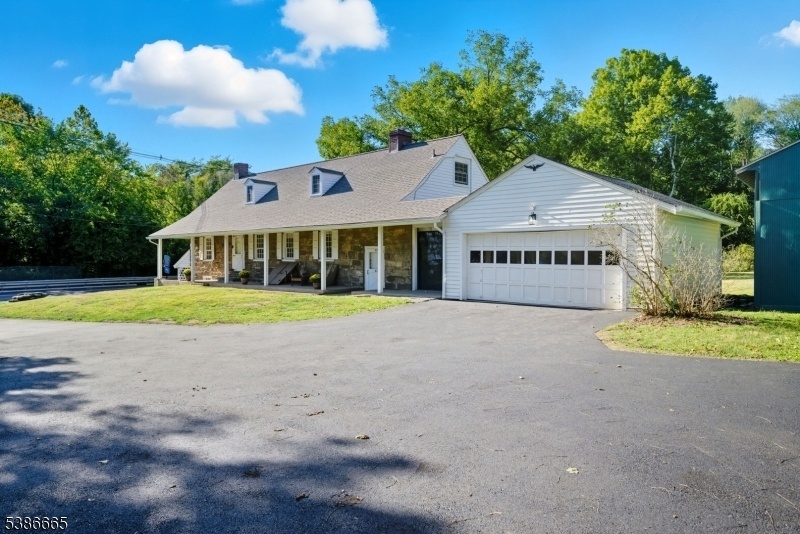292 Main Rd (rt202)
Montville Twp, NJ 07045




























Price: $3,500
GSMLS: 3988428Type: Single Family
Beds: 3
Baths: 2 Full
Garage: 1-Car
Basement: Yes
Year Built: 1789
Pets: No
Available: Immediately
Description
Welcome To 292 Main Rd, Montville, Where Timeless Charm Meets Modern Convenience. This Captivating Home Offers A Spacious Layout With Beautifully Refinished Hardwood Floors, Rustic Exposed Beams, And Abundant Natural Light Throughout. The Expansive Living Room Showcases A Warm And Inviting Atmosphere, While The Adjacent Dining Area Features A Striking Fireplace And Statement Lighting, Creating The Perfect Setting For Gatherings.the Updated Bathroom Includes Spotless Tile Work, An Upgraded Vanity, And Sleek Fixtures, Blending Style And Function. Outside, The Property Provides Ample Parking With A Freshly Paved Driveway, A Detached Garage, And Generous Yard Space Ideal For Outdoor Enjoyment.perfectly Situated In Montville, This Residence Combines Classic Character With Thoughtful Updates For Today's Lifestyle.
Rental Info
Lease Terms:
1 Year, 2 Years, 3-5 Years, Renewal Option
Required:
1.5MthSy,CredtRpt,IncmVrfy,TenAppl
Tenant Pays:
Cable T.V., Electric, Gas, Heat, Hot Water, Snow Removal, Water
Rent Includes:
Sewer, Taxes, Trash Removal
Tenant Use Of:
Basement, Laundry Facilities, Storage Area
Furnishings:
Unfurnished
Age Restricted:
No
Handicap:
No
General Info
Square Foot:
n/a
Renovated:
2022
Rooms:
8
Room Features:
Separate Dining Area, Stall Shower
Interior:
Carbon Monoxide Detector, Fire Extinguisher, Smoke Detector
Appliances:
Appliances, Carbon Monoxide Detector, Dishwasher, Dryer, Microwave Oven, Range/Oven-Gas, Refrigerator, Washer
Basement:
Yes - Bilco-Style Door, Finished-Partially, Walkout
Fireplaces:
No
Flooring:
Tile, Wood
Exterior:
n/a
Amenities:
n/a
Room Levels
Basement:
Family Room, Laundry Room, Storage Room, Utility Room
Ground:
n/a
Level 1:
Bath Main, Dining Room, Kitchen, Living Room
Level 2:
3 Bedrooms, Bath(s) Other
Level 3:
n/a
Room Sizes
Kitchen:
19x7 First
Dining Room:
18x15 First
Living Room:
24x18 First
Family Room:
Basement
Bedroom 1:
24x14 Second
Bedroom 2:
15x14 Second
Bedroom 3:
10x9 Second
Parking
Garage:
1-Car
Description:
Detached Garage
Parking:
6
Lot Features
Acres:
1.01
Dimensions:
n/a
Lot Description:
Level Lot, Wooded Lot
Road Description:
County Street
Zoning:
n/a
Utilities
Heating System:
1 Unit, Forced Hot Air
Heating Source:
Electric, Gas-Natural
Cooling:
Ductless Split AC, Multi-Zone Cooling
Water Heater:
Gas
Utilities:
Electric, Gas-Natural
Water:
Well
Sewer:
Public Sewer
Services:
Cable TV Available
School Information
Elementary:
n/a
Middle:
n/a
High School:
n/a
Community Information
County:
Morris
Town:
Montville Twp.
Neighborhood:
n/a
Location:
Residential Area
Listing Information
MLS ID:
3988428
List Date:
09-23-2025
Days On Market:
0
Listing Broker:
RE/MAX SELECT
Listing Agent:




























Request More Information
Shawn and Diane Fox
RE/MAX American Dream
3108 Route 10 West
Denville, NJ 07834
Call: (973) 277-7853
Web: SeasonsGlenCondos.com




