12 Coniston Rd
Millburn Twp, NJ 07078
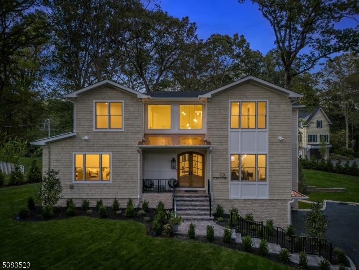
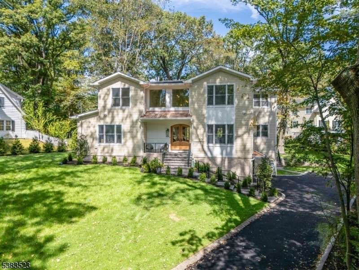
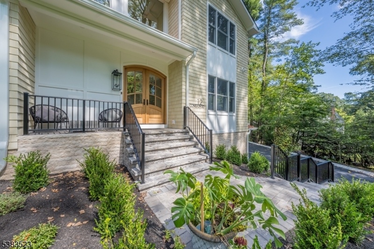
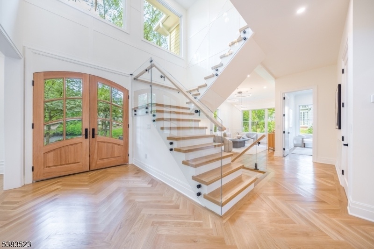
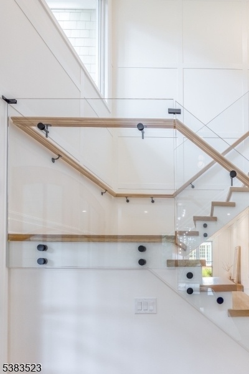
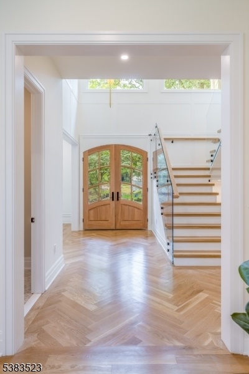
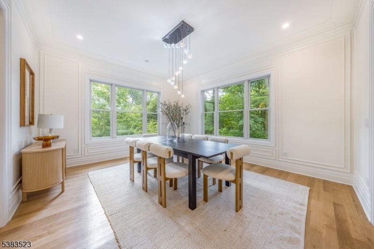
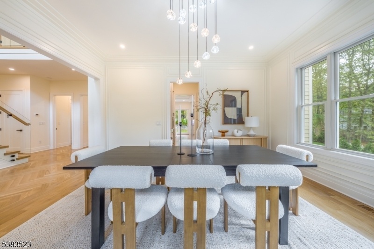
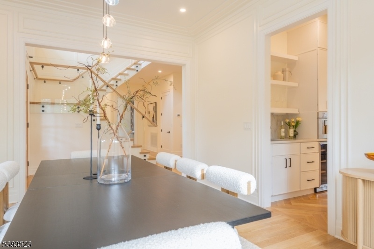
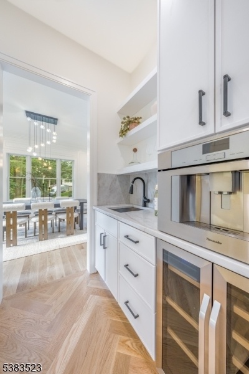
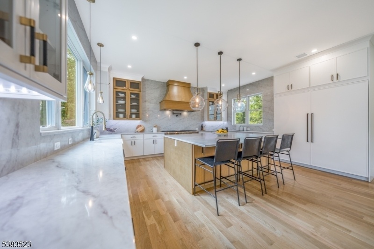
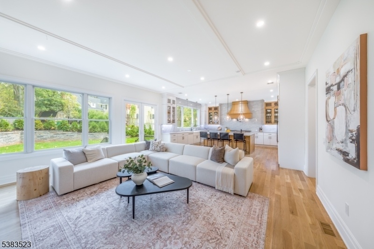
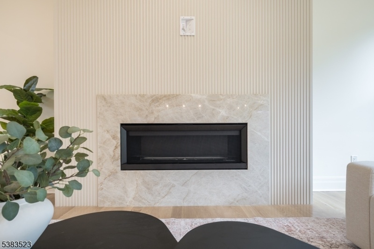
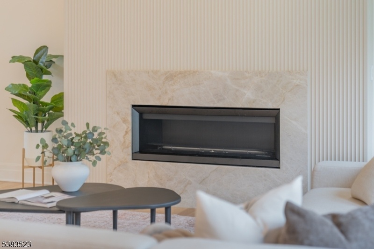
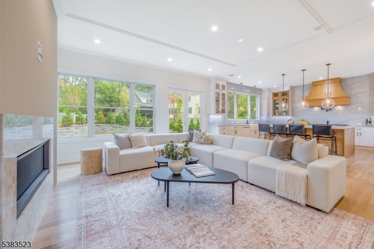
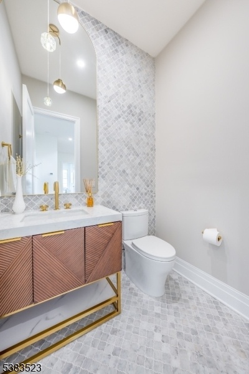
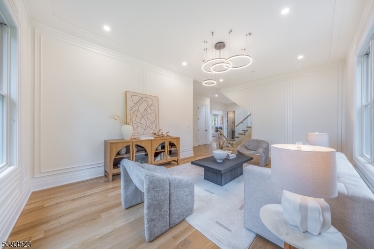
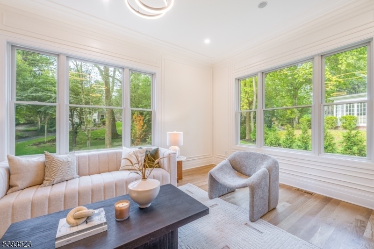
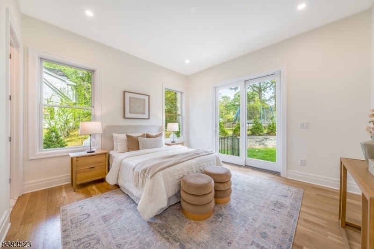
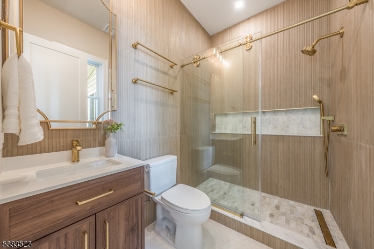
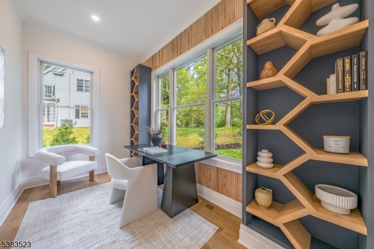
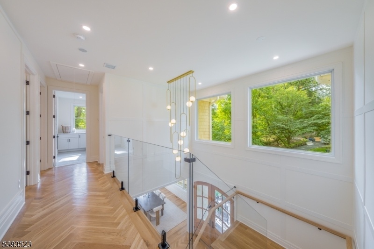
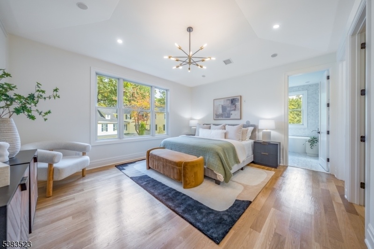
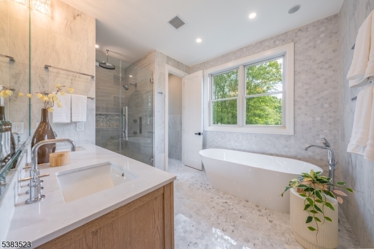
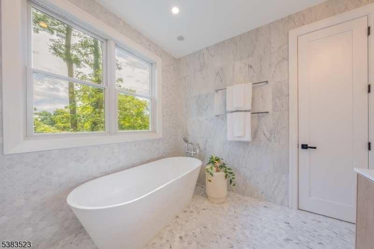
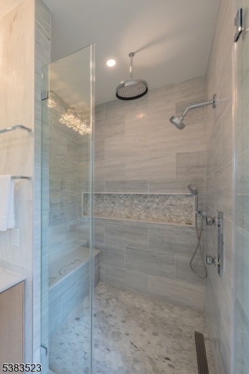
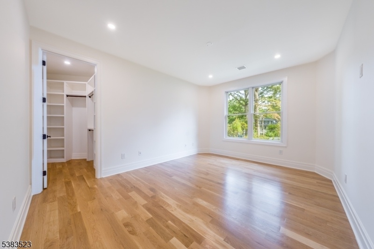
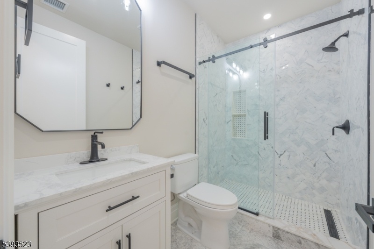
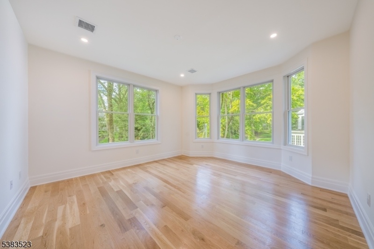
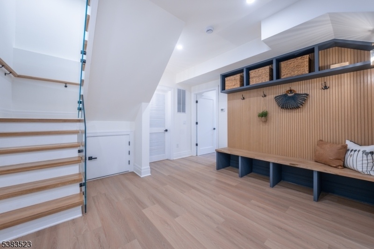
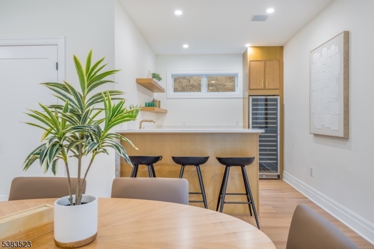
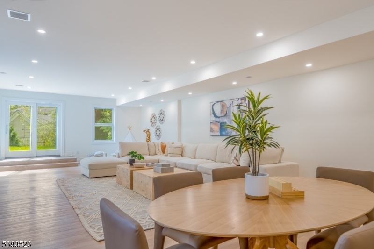
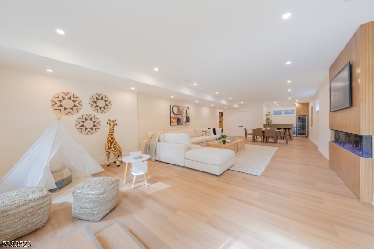
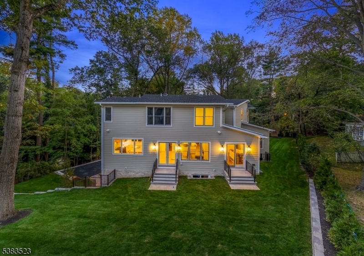
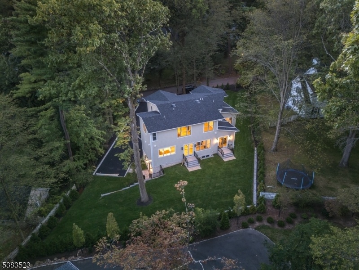
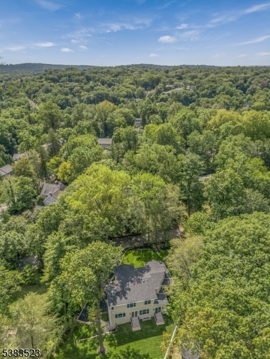
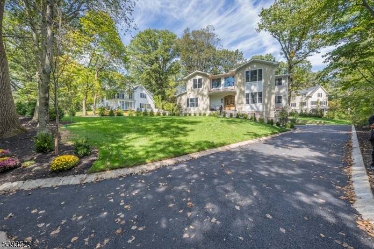
Price: $4,095,000
GSMLS: 3987536Type: Single Family
Style: Colonial
Beds: 6
Baths: 6 Full & 1 Half
Garage: 2-Car
Year Built: Unknown
Acres: 0.53
Property Tax: $27,573
Description
Spectacular New Construction 6br/6.1 Bath Short Hills Custom Home With High-end Finishes Throughout! White Oak Herringbone Floors, Marble Mosaic Tile, Bespoke Modern-meets-traditional Millwork... Too Many Luxurious Details To List! Gorgeous 2-story Entry Foyer Introduces Formal Living & Dining Rooms W/ Stunning Moldings & Dramatic Light Fixtures. Showstopping Gourmet Kitchen Boasts White Oak Cabinetry, 72-in Custom-paneled Subzero Fridge, Adjacent Butler's Pantry, Gorgeous Quartz Counters/ceiling-height Slab Backsplash & Center Island Sized For Gathering Or Cooking Elaborate Meals. Open To Family Room W/ Custom Millwork, French Doors To Backyard & Statement-making Gas Fireplace W/ Reeded-wood Surround. First Level Home Office & In-law/au-pair Suite Sit Tucked Away. Upstairs, Each Bedroom Enjoys Custom Walk-in Closets, Gorgeous En-suite Full Baths. Primary Suite Is Tranquil Retreat W/ Custom Millwork & Sophisticated Designer Bath Offering Floor-to-ceiling Marble Tile & Decadent, Oversized Shower. Second Floor Laundry. Finished, Walk-out Lower Level Is Entertainer's Dream With Expansive Wet Bar, Full-size Windows, Spacious Recreation Room Boasting Gas Fireplace W/ Custom Oak-paneled Surround. Also Find Full Bath, Light-filled 6th Bedroom, Mudroom W/ Garage Access. Long List Of Smart Home Features. New, Manicured Landscaping Designed To Maximize Privacy. Coveted Location Near Transportation & Downtown. Top-rated Millburn Schools. Discerning Buyers Won't Want To Miss 12 Coniston!
Rooms Sizes
Kitchen:
18x19 First
Dining Room:
17x14 First
Living Room:
20x18 First
Family Room:
17x19 First
Den:
n/a
Bedroom 1:
15x14 Second
Bedroom 2:
12x15 Second
Bedroom 3:
15x19 Second
Bedroom 4:
14x14 Second
Room Levels
Basement:
1Bedroom,GarEnter,MudRoom,RecRoom,Storage,Utility,Walkout
Ground:
n/a
Level 1:
1 Bedroom, Bath Main, Dining Room, Family Room, Foyer, Kitchen, Living Room, Office, Pantry, Porch, Powder Room
Level 2:
4 Or More Bedrooms, Bath Main, Bath(s) Other, Laundry Room
Level 3:
Attic
Level Other:
n/a
Room Features
Kitchen:
Eat-In Kitchen
Dining Room:
n/a
Master Bedroom:
Full Bath, Walk-In Closet
Bath:
Soaking Tub, Stall Shower
Interior Features
Square Foot:
n/a
Year Renovated:
2025
Basement:
Yes - Finished, Walkout
Full Baths:
6
Half Baths:
1
Appliances:
Carbon Monoxide Detector, Dishwasher, Wine Refrigerator
Flooring:
Tile, Wood
Fireplaces:
1
Fireplace:
Living Room
Interior:
CODetect,CedrClst,SecurSys,SoakTub,StallShw,WlkInCls
Exterior Features
Garage Space:
2-Car
Garage:
Attached Garage, Finished Garage, Loft Storage
Driveway:
2 Car Width, Additional Parking
Roof:
Asphalt Shingle, Metal
Exterior:
Clapboard, Stone, Wood
Swimming Pool:
n/a
Pool:
n/a
Utilities
Heating System:
2 Units, Forced Hot Air, Radiators - Hot Water
Heating Source:
Gas-Natural
Cooling:
2 Units, Central Air, Multi-Zone Cooling
Water Heater:
Gas
Water:
Public Water
Sewer:
Public Sewer
Services:
n/a
Lot Features
Acres:
0.53
Lot Dimensions:
125X183
Lot Features:
Level Lot, Open Lot
School Information
Elementary:
GLENWOOD
Middle:
MILLBURN
High School:
MILLBURN
Community Information
County:
Essex
Town:
Millburn Twp.
Neighborhood:
Old Short Hills
Application Fee:
n/a
Association Fee:
n/a
Fee Includes:
n/a
Amenities:
n/a
Pets:
n/a
Financial Considerations
List Price:
$4,095,000
Tax Amount:
$27,573
Land Assessment:
$883,600
Build. Assessment:
$0
Total Assessment:
$883,600
Tax Rate:
1.98
Tax Year:
2024
Ownership Type:
Fee Simple
Listing Information
MLS ID:
3987536
List Date:
09-17-2025
Days On Market:
0
Listing Broker:
KELLER WILLIAMS REALTY
Listing Agent:





































Request More Information
Shawn and Diane Fox
RE/MAX American Dream
3108 Route 10 West
Denville, NJ 07834
Call: (973) 277-7853
Web: SeasonsGlenCondos.com

