21 Hardwell Rd
Millburn Twp, NJ 07078
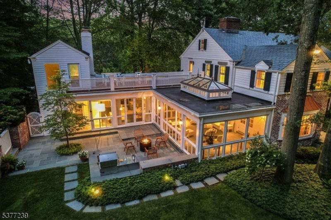
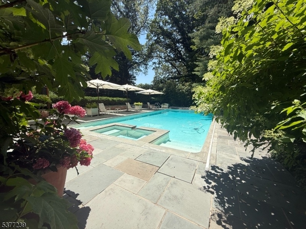
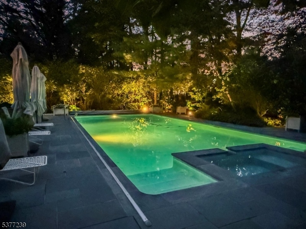
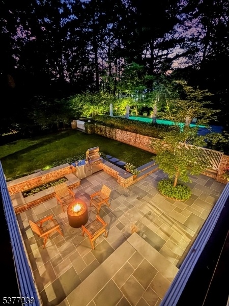
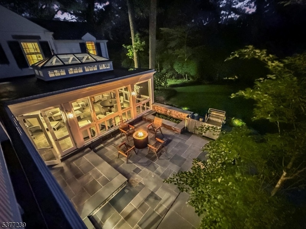
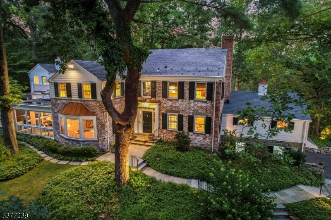
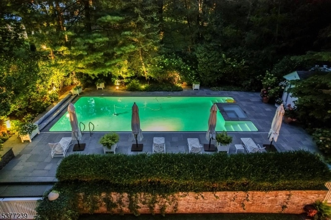
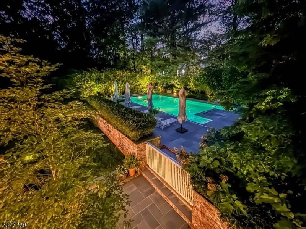
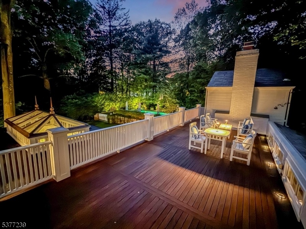

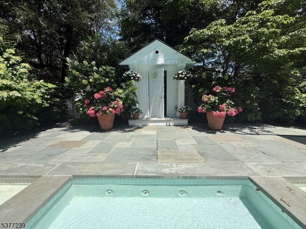
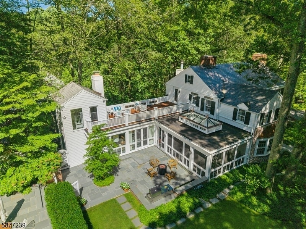
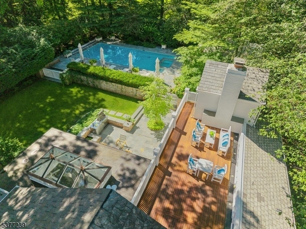
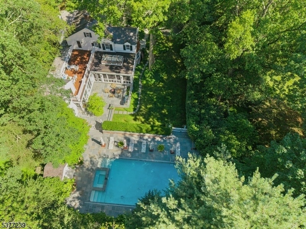
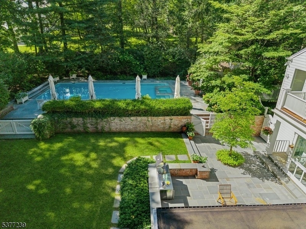
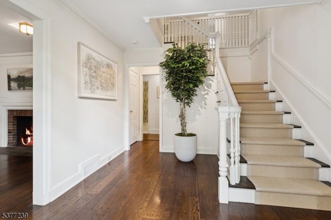
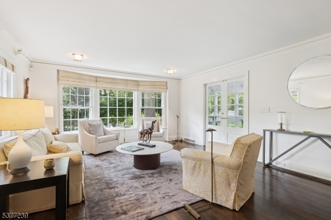
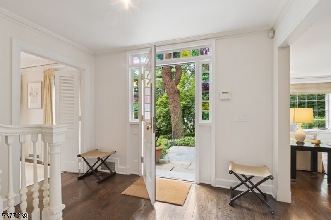
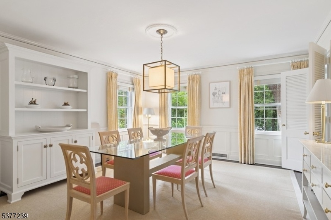
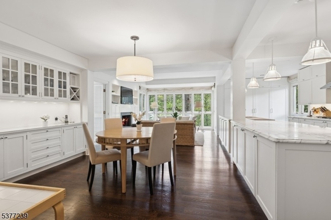
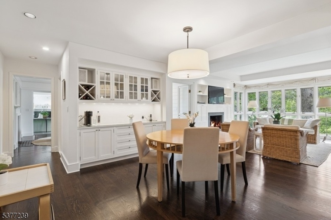
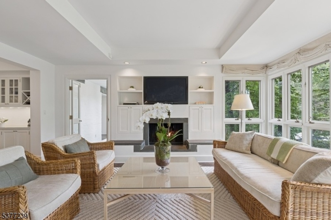
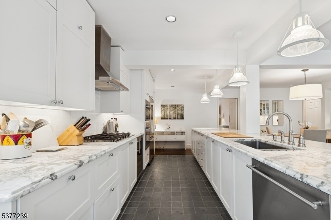
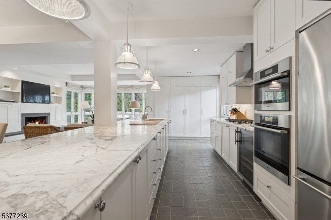
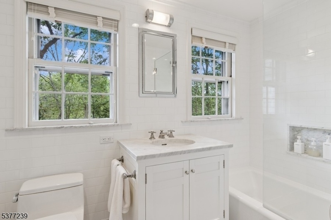
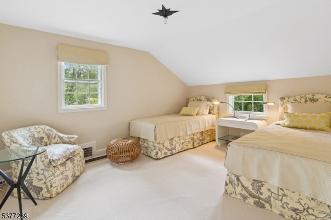
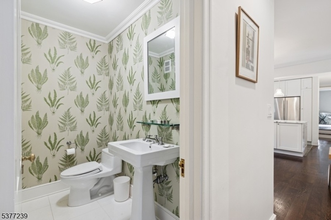
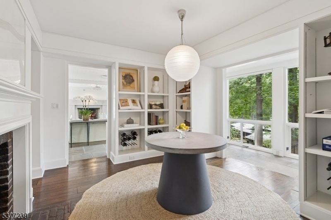
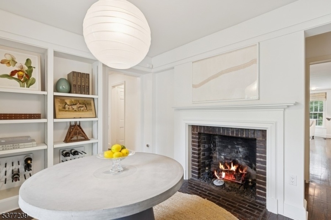
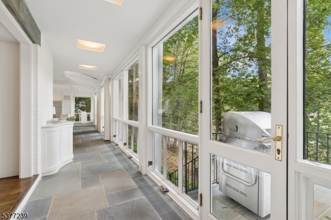
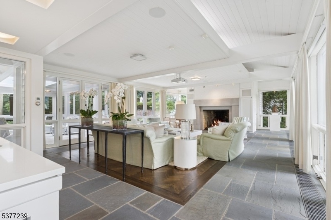
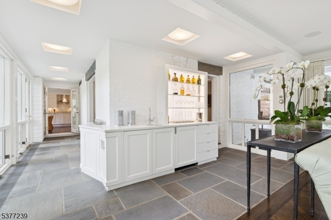
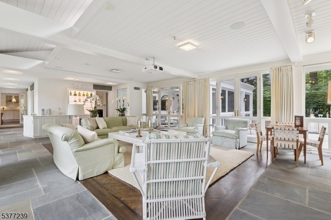
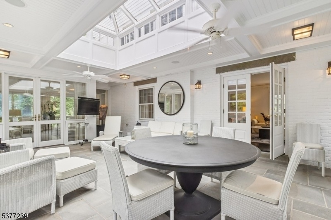
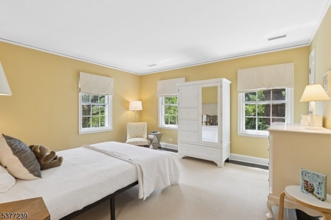
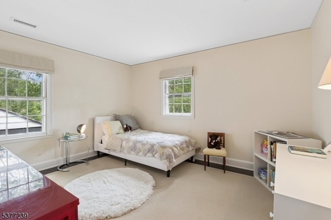
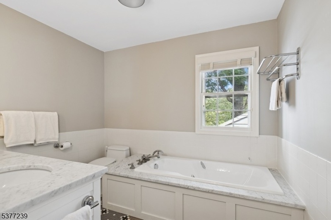
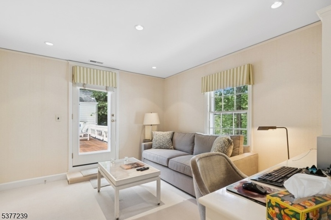
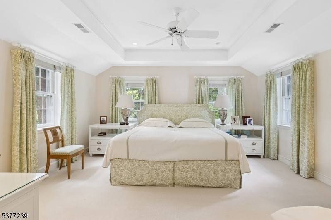
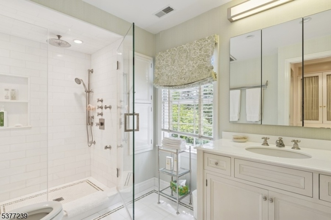
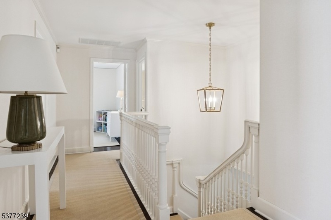
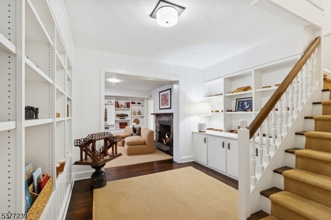
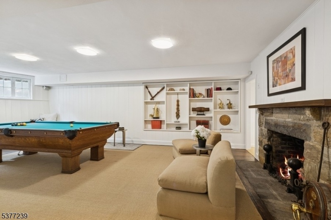
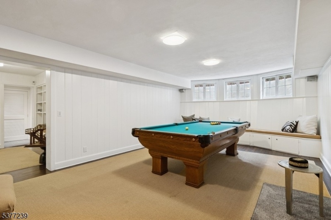
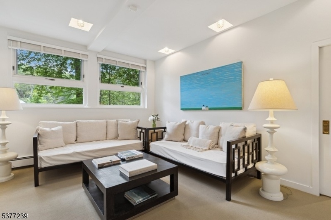
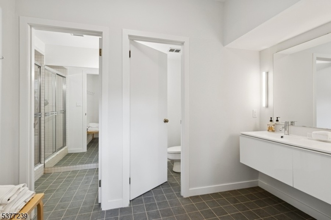
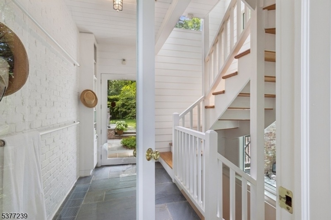
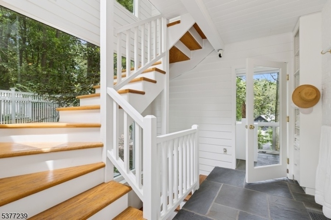

Price: $4,950,000
GSMLS: 3987526Type: Single Family
Style: Colonial
Beds: 6
Baths: 4 Full & 2 Half
Garage: 2-Car
Year Built: 1936
Acres: 0.00
Property Tax: $48,899
Description
If You Value Privacy & The Serenity Of Nature, Combined W/the Luxury Of Innovative Contemporary Design, This Handsome & Stately 6br, 4.2 Bath, Center Hall Colonial Is For You. Overlooking The So. Mountain Reservation From High Above The Neighboring Homes, This One-of-a-kind Residence Combines The Lifestye Of Today, While Blending The Elegance Of The Past. Large 3 Storey Addition With 2nd Floor Deck Connecting All 3 Levels With A Staircase Tower, Was Designed By Award-winning Architect Shelton Mindel & Associates In Manhattan. Entertaining Is A Dream In This Tastefully Renovated & Expanded Home W/heated Pool, Separate Spa Area, Electronic Pool Cover, Bluestone Patios, Upper Deck, Delightful Screened Porch Off Of The Great Room And The Living Room, + A Whole House Generac Generator. Special Features Include: Handsome Moldings, Hardwood Floors, 5 Gas Fireplaces, Walls Of Windows & Unique Lighting. The Yard Offers The Ideal 'staycation' Vibe W/outdoor Shower & Changing Room, The Ground Level Basement Has Room For Everyone W/billiards Room, Playroom, Card Room, A Full Bath And Half Bath And Plenty Of Storage. The Property Is Has Beautiful, Flowering Trees, Bushes, Extensive Outdoor Lighting & Mature Landscaping, All On .8 Of An Acre. This Hidden Gem Awaits Your Visit.
Rooms Sizes
Kitchen:
26x9 First
Dining Room:
15x14 First
Living Room:
26x16 First
Family Room:
18x14 First
Den:
13x12 First
Bedroom 1:
14x16 Second
Bedroom 2:
14x13 Second
Bedroom 3:
13x11 Second
Bedroom 4:
13x11 Second
Room Levels
Basement:
n/a
Ground:
1Bedroom,BathMain,GameRoom,GarEnter,OutEntrn,PowderRm,RecRoom,Utility
Level 1:
1Bedroom,BathOthr,Breakfst,Den,DiningRm,FamilyRm,Foyer,GreatRm,Kitchen,Laundry,LivingRm,Pantry,PowderRm,Screened
Level 2:
4+Bedrms,BathMain,BathOthr,OutEntrn,Porch
Level 3:
Attic
Level Other:
n/a
Room Features
Kitchen:
Center Island, Eat-In Kitchen, Pantry, Separate Dining Area
Dining Room:
Formal Dining Room
Master Bedroom:
Full Bath, Walk-In Closet
Bath:
Bidet, Stall Shower
Interior Features
Square Foot:
6,745
Year Renovated:
n/a
Basement:
Yes - Finished, French Drain, Full, Walkout
Full Baths:
4
Half Baths:
2
Appliances:
Carbon Monoxide Detector, Cooktop - Gas, Dishwasher, Disposal, Dryer, Generator-Built-In, Generator-Hookup, Microwave Oven, Self Cleaning Oven, Sump Pump, Wall Oven(s) - Electric, Washer, Wine Refrigerator
Flooring:
Carpeting, Stone, Wood
Fireplaces:
5
Fireplace:
Gas Fireplace
Interior:
BarWet,Bidet,Blinds,Drapes,AlrmFire,CeilHigh,SecurSys,Skylight,SmokeDet,StereoSy,WlkInCls,WndwTret
Exterior Features
Garage Space:
2-Car
Garage:
Built-In,DoorOpnr,InEntrnc
Driveway:
1 Car Width, Additional Parking, Blacktop
Roof:
Slate
Exterior:
Brick
Swimming Pool:
Yes
Pool:
Heated, In-Ground Pool, Outdoor Pool
Utilities
Heating System:
3 Units, Baseboard - Hotwater, Forced Hot Air
Heating Source:
Gas-Natural
Cooling:
3 Units, Ceiling Fan, Central Air
Water Heater:
Gas
Water:
Public Water, Water Charge Extra
Sewer:
Public Sewer, Sewer Charge Extra
Services:
Cable TV, Garbage Included
Lot Features
Acres:
0.00
Lot Dimensions:
n/a
Lot Features:
Backs to Park Land, Cul-De-Sac
School Information
Elementary:
DEERFIELD
Middle:
MILLBURN
High School:
MILLBURN
Community Information
County:
Essex
Town:
Millburn Twp.
Neighborhood:
Farley Road
Application Fee:
n/a
Association Fee:
n/a
Fee Includes:
n/a
Amenities:
Billiards Room, Pool-Outdoor
Pets:
Cats OK, Dogs OK
Financial Considerations
List Price:
$4,950,000
Tax Amount:
$48,899
Land Assessment:
$824,600
Build. Assessment:
$1,642,600
Total Assessment:
$2,467,200
Tax Rate:
1.98
Tax Year:
2024
Ownership Type:
Fee Simple
Listing Information
MLS ID:
3987526
List Date:
09-16-2025
Days On Market:
0
Listing Broker:
COMPASS NEW JERSEY, LLC
Listing Agent:

















































Request More Information
Shawn and Diane Fox
RE/MAX American Dream
3108 Route 10 West
Denville, NJ 07834
Call: (973) 277-7853
Web: SeasonsGlenCondos.com

