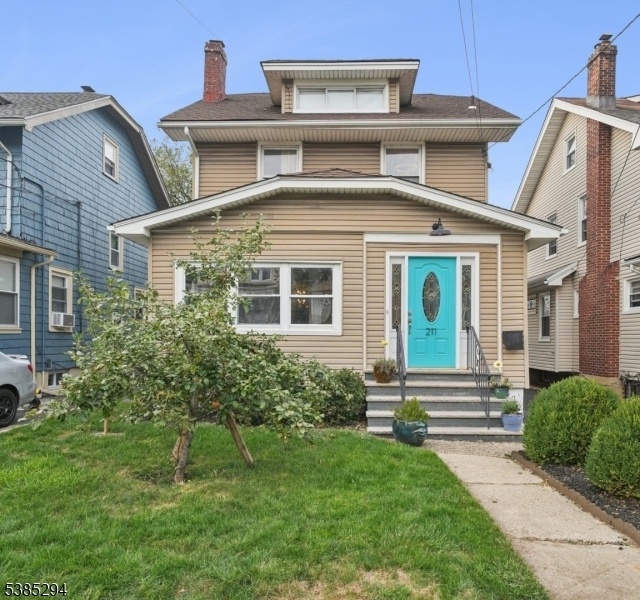211 Nesbit Ter
Irvington Twp, NJ 07111
































Price: $487,000
GSMLS: 3987420Type: Single Family
Style: Colonial
Beds: 4
Baths: 2 Full
Garage: 2-Car
Year Built: 1930
Acres: 0.10
Property Tax: $13,986
Description
Step Inside This Beautifully Maintained 4-bedroom, 2-bath Colonial And You?ll Immediately Feel At Home. The First Floor Welcomes You With A Large Enclosed Porch/entry Foyer Perfect For Lounging, A Bright Living Room, Formal Dining Room, And A Separate Home Office Space. At The Heart Of The Home Is The Show-stopping Cook?s Kitchen?brand New, Oversized, And Thoughtfully Designed With Abundant Storage, Expansive Counter Space, And Room To Cook, Gather, And Entertain With Ease. Upstairs, You?ll Find Three Generous Bedrooms And A Full Bath That?s Larger Than Most City Bedrooms. The Finished Attic Adds A Fourth Bedroom, Perfect For Guests Or Creative Space. Hardwood Floors Flow Throughout, Adding Warmth And Character At Every Turn. Modern Comfort Is Built In With Central Air, Newer Heating And Cooling, And Updated Systems Including A New Electric Panel. The Exterior Is Just As Impressive With Vinyl Siding, A Newer Roof, Newer Windows, A Fresh Driveway, And A Fenced-in Yard With A Charming Garden?low Maintenance Yet Lush And Inviting. This Home Is Ideal For Smart Buyers Seeking More Space, Privacy, And Comfort While Staying Connected To Nyc. Move Right In And Enjoy A Home That Blends Timeless Colonial Charm With Modern Updates In One Of New Jersey?s Most Convenient Locations.
Rooms Sizes
Kitchen:
First
Dining Room:
First
Living Room:
First
Family Room:
n/a
Den:
n/a
Bedroom 1:
n/a
Bedroom 2:
n/a
Bedroom 3:
n/a
Bedroom 4:
n/a
Room Levels
Basement:
Laundry Room, Storage Room, Utility Room
Ground:
n/a
Level 1:
Bath(s) Other, Dining Room, Kitchen, Living Room, Office, Pantry, Porch
Level 2:
3 Bedrooms, Bath Main
Level 3:
1 Bedroom, Utility Room
Level Other:
n/a
Room Features
Kitchen:
Center Island
Dining Room:
Formal Dining Room
Master Bedroom:
n/a
Bath:
n/a
Interior Features
Square Foot:
n/a
Year Renovated:
2019
Basement:
Yes - Unfinished
Full Baths:
2
Half Baths:
0
Appliances:
Dishwasher, Microwave Oven, Range/Oven-Gas, Refrigerator
Flooring:
Tile, Wood
Fireplaces:
1
Fireplace:
Living Room
Interior:
Blinds,StallShw
Exterior Features
Garage Space:
2-Car
Garage:
Detached Garage
Driveway:
1 Car Width
Roof:
Asphalt Shingle
Exterior:
Vinyl Siding
Swimming Pool:
No
Pool:
n/a
Utilities
Heating System:
2 Units, Forced Hot Air
Heating Source:
Gas-Natural
Cooling:
2 Units, Central Air
Water Heater:
Gas
Water:
Public Water
Sewer:
Public Sewer
Services:
Cable TV Available
Lot Features
Acres:
0.10
Lot Dimensions:
35 X 125
Lot Features:
n/a
School Information
Elementary:
n/a
Middle:
n/a
High School:
IRVINGTON
Community Information
County:
Essex
Town:
Irvington Twp.
Neighborhood:
n/a
Application Fee:
n/a
Association Fee:
n/a
Fee Includes:
n/a
Amenities:
n/a
Pets:
n/a
Financial Considerations
List Price:
$487,000
Tax Amount:
$13,986
Land Assessment:
$142,500
Build. Assessment:
$268,900
Total Assessment:
$411,400
Tax Rate:
6.20
Tax Year:
2024
Ownership Type:
Fee Simple
Listing Information
MLS ID:
3987420
List Date:
09-17-2025
Days On Market:
0
Listing Broker:
COMPASS NEW JERSEY, LLC
Listing Agent:
































Request More Information
Shawn and Diane Fox
RE/MAX American Dream
3108 Route 10 West
Denville, NJ 07834
Call: (973) 277-7853
Web: SeasonsGlenCondos.com

