11 Hirams Grove Rd
Sandyston Twp, NJ 07826
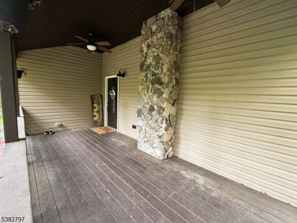
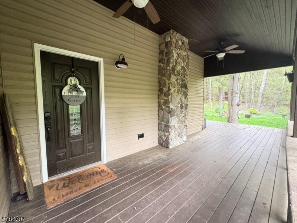
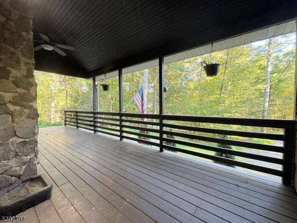
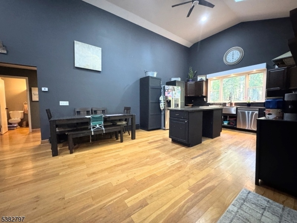
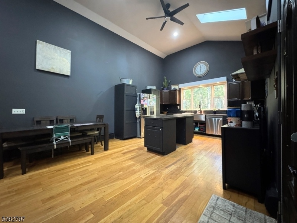
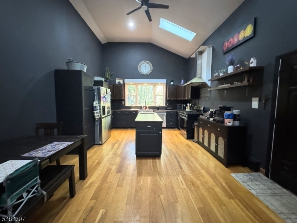
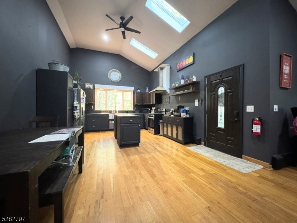
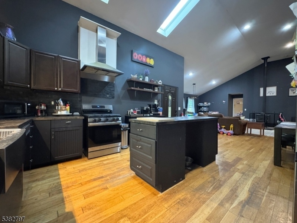
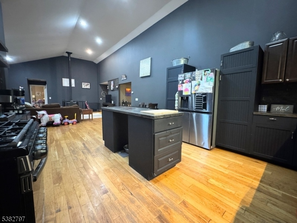
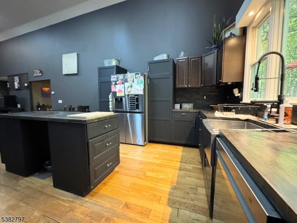
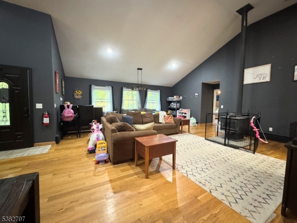
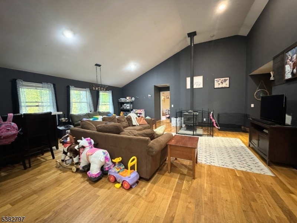
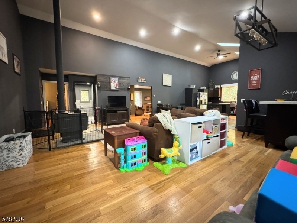
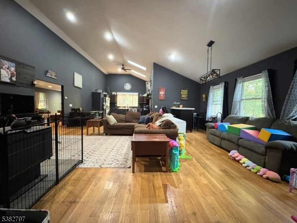
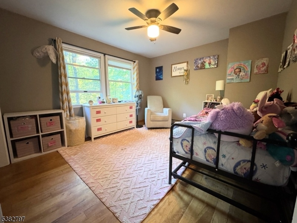
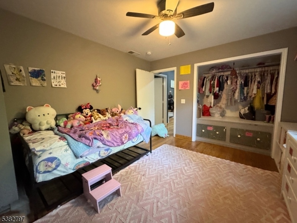
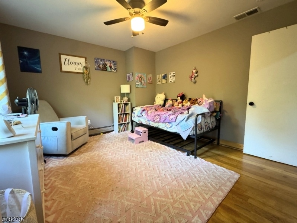
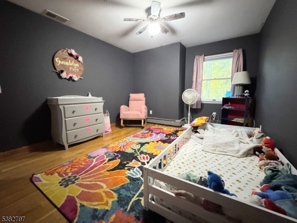
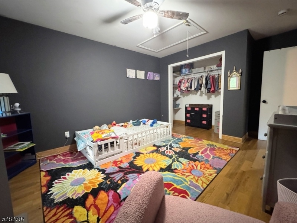
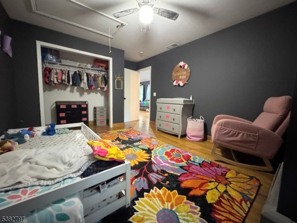
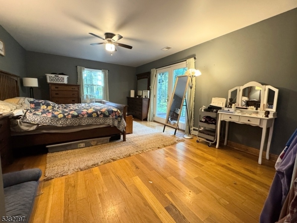
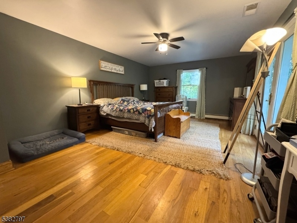
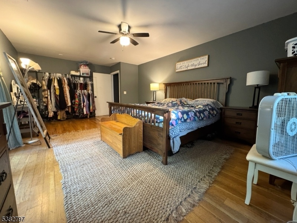
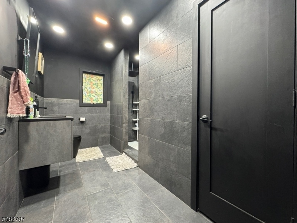
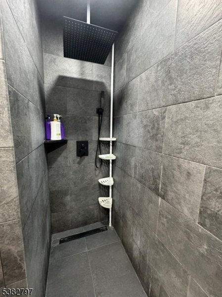
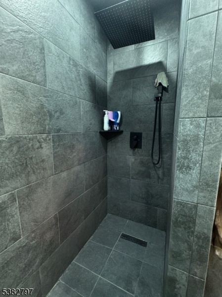
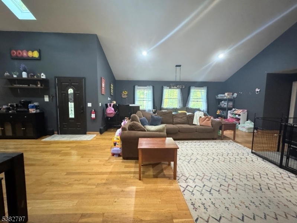
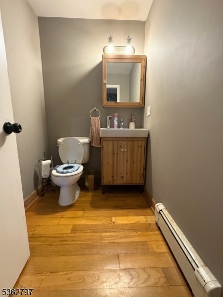
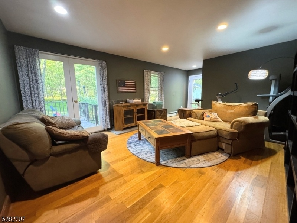
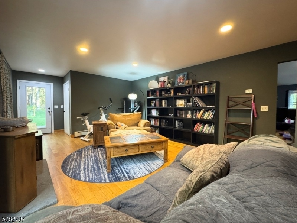
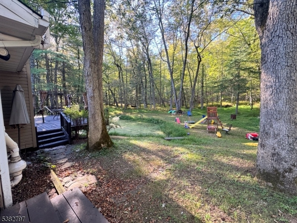
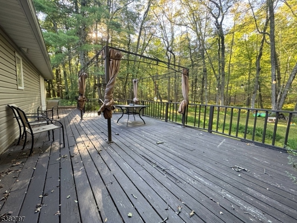
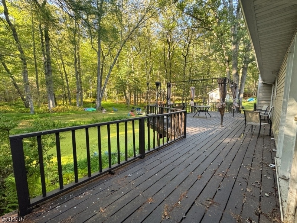
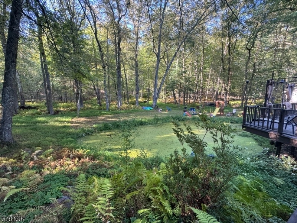
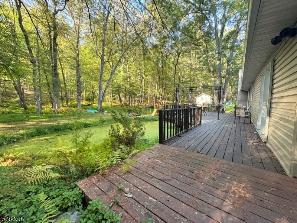
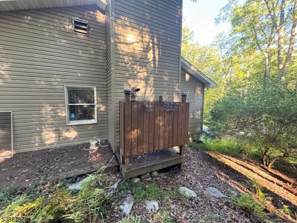
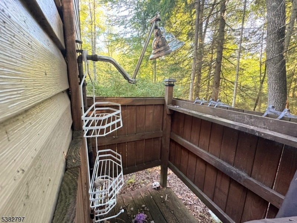
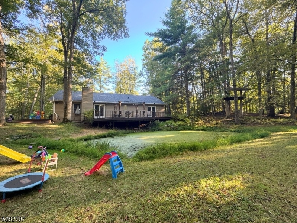
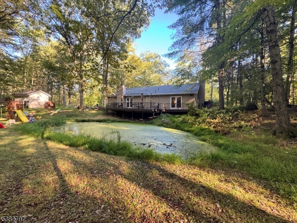
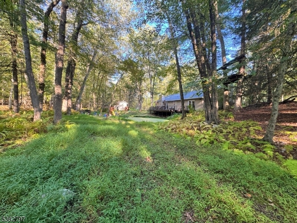
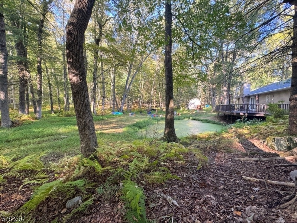
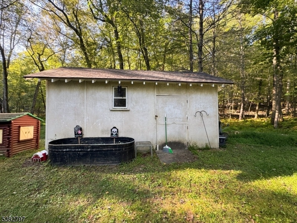
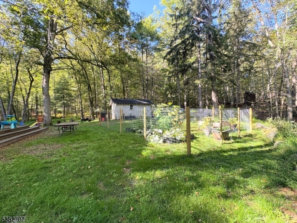
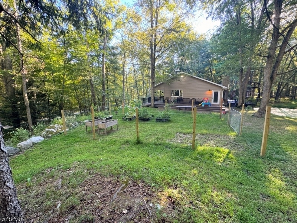
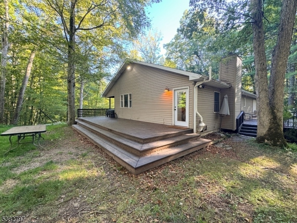
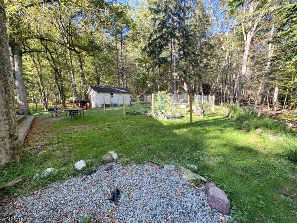
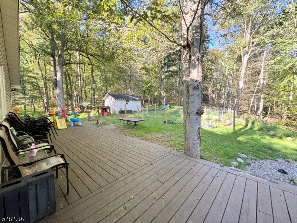
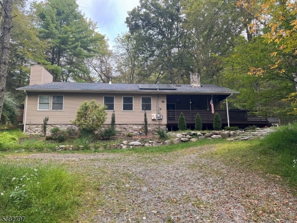
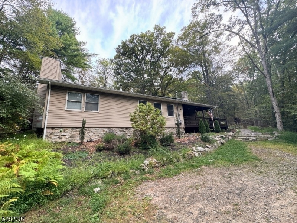
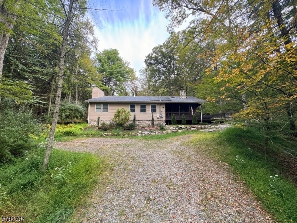
Price: $449,900
GSMLS: 3987161Type: Single Family
Style: Ranch
Beds: 3
Baths: 1 Full & 1 Half
Garage: No
Year Built: 1950
Acres: 3.90
Property Tax: $7,407
Description
Escape to your own private woodland retreat in Hirams Grove, where serene natural beauty and modern comforts harmonize perfectly. This beautifully updated ranch-style home offers 3 bedrooms and 1.5 bathrooms across nearly 2,000 sq. ft of one floor living, sited on a tranquil, heavily wooded 3.9-acre parcel. Step inside to a light-filled interior with cathedral ceilings, skylights, and an open flow ideal for casual living or entertaining. The gourmet kitchen features modern finishes including a stainless steel farmhouse sink and a center island, while the living room offers a wood-burning stove for added rustic warmth. Feel spoiled in the dual shower head grand walk-in fully tiled shower. Unwind on the expansive nearly 2 sided wrap-around deck or additional back deck overlooking your private pond with fountain, enjoying the sights and sounds of nature, or explore nearby access to all-season activities. The property is within close proximity to the Delaware River, Stokes State Forest & National Recreation Area for hiking, kayaking, skiing and more. This home also features solar panels for low cost energy bills. Come be a part of a beautiful Town and wonderful County!
Rooms Sizes
Kitchen:
12x14 First
Dining Room:
14x10 First
Living Room:
19x23 First
Family Room:
n/a
Den:
14x22 First
Bedroom 1:
13x21 First
Bedroom 2:
11x13
Bedroom 3:
11x13
Bedroom 4:
n/a
Room Levels
Basement:
Laundry Room, Storage Room, Utility Room
Ground:
n/a
Level 1:
3Bedroom,BathMain,BathOthr,Den,DiningRm,FamilyRm,InsdEntr,Kitchen,Leisure,LivingRm,Office,OutEntrn,Pantry,PowderRm,SeeRem,Walkout
Level 2:
Attic
Level 3:
n/a
Level Other:
n/a
Room Features
Kitchen:
Center Island, Country Kitchen, Pantry, See Remarks, Separate Dining Area
Dining Room:
Formal Dining Room
Master Bedroom:
1st Floor
Bath:
n/a
Interior Features
Square Foot:
1,994
Year Renovated:
2024
Basement:
Yes - Crawl Space, Partial, Unfinished
Full Baths:
1
Half Baths:
1
Appliances:
Dishwasher, Kitchen Exhaust Fan, Range/Oven-Gas, Refrigerator, See Remarks
Flooring:
Tile, Wood
Fireplaces:
1
Fireplace:
Wood Burning, Wood Stove-Freestanding
Interior:
CODetect,CeilCath,CeilHigh,Skylight,SmokeDet,StallShw
Exterior Features
Garage Space:
No
Garage:
n/a
Driveway:
1 Car Width, Crushed Stone, Driveway-Exclusive, Gravel
Roof:
Asphalt Shingle
Exterior:
Vinyl Siding
Swimming Pool:
No
Pool:
n/a
Utilities
Heating System:
Baseboard - Hotwater
Heating Source:
Gas-Propane Leased, Oil Tank Above Ground - Inside, See Remarks
Cooling:
Central Air
Water Heater:
Electric
Water:
Well
Sewer:
Septic
Services:
Cable TV Available, Garbage Extra Charge
Lot Features
Acres:
3.90
Lot Dimensions:
n/a
Lot Features:
Pond On Lot, Waterfront, Wooded Lot
School Information
Elementary:
SANDYSTON
Middle:
KITTATINNY
High School:
KITTATINNY
Community Information
County:
Sussex
Town:
Sandyston Twp.
Neighborhood:
Hirams Grove
Application Fee:
n/a
Association Fee:
$400 - Annually
Fee Includes:
n/a
Amenities:
n/a
Pets:
Yes
Financial Considerations
List Price:
$449,900
Tax Amount:
$7,407
Land Assessment:
$84,200
Build. Assessment:
$150,200
Total Assessment:
$234,400
Tax Rate:
3.16
Tax Year:
2024
Ownership Type:
Fee Simple
Listing Information
MLS ID:
3987161
List Date:
09-16-2025
Days On Market:
147
Listing Broker:
KISTLE REALTY, LLC.
Listing Agent:
Kelsey Kistle


















































Request More Information
Shawn and Diane Fox
RE/MAX American Dream
3108 Route 10 West
Denville, NJ 07834
Call: (973) 277-7853
Web: SeasonsGlenCondos.com

