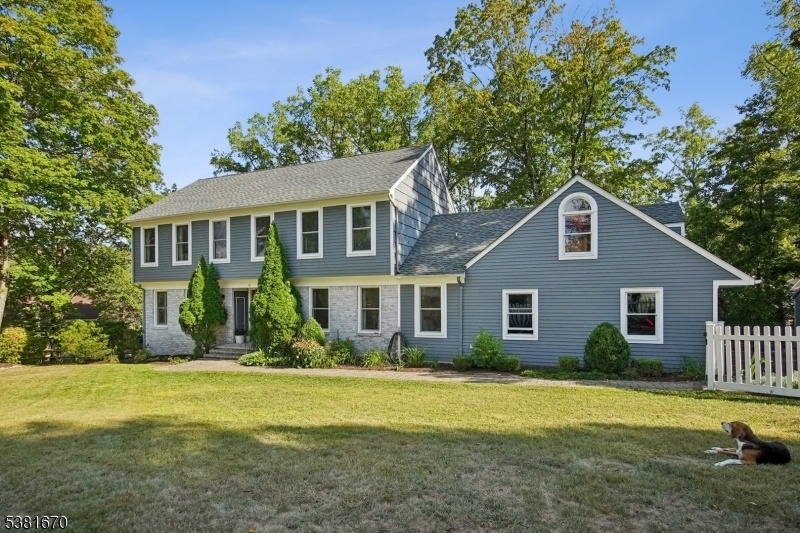6 Alpine Dr
Morris Twp, NJ 07960
















































Price: $950,000
GSMLS: 3986913Type: Single Family
Style: Colonial
Beds: 4
Baths: 2 Full & 1 Half
Garage: 2-Car
Year Built: 1989
Acres: 0.39
Property Tax: $11,079
Description
This Welcoming Four-bedroom, Two-and-a-half Bath Center Hall Colonial Is Designed With Everyday Living And Family Comfort In Mind. The Spacious Living Room, Complete With Charming Built-ins, Is Perfect For Gathering, While The Large, Updated Kitchen Offers Plenty Of Room To Cook, Connect, And Enjoy Meals Together. Just Off The Kitchen, Access To The Deck, A Laundry Room And Direct Garage Access Add Everyday Convenience. The Cozy Family Room, Highlighted By A Raised Brick Hearth Fireplace Also Opens To The Deck And Patio And Are Ideal For Summer Barbecues, Playtime, And Relaxing Outdoors. Upstairs Are Four Comfortable Bedrooms And Two Full Baths, Including A Primary Suite With Its Own Beautifully Updated Bath And Walk-in Closet. The Additional Hall Bath Has Also Been Thoughtfully Renovated. A Partially Finished Lower Level Provides Extra Space For A Playroom, Home Office, Or Media Area. Located Just Minutes From The Elementary School, Municipal Pool, Tennis Courts, And Sports Fields, This Home Also Offers Easy Access To Downtown Morristown, Where You Can Enjoy Great Shopping, Dining, Coffee Spots, The Mpac Performing Arts Center And Midtown Direct Train And Bus Service To New York City! With A Whole House Generac Generator, Newer Windows, Updated Kitchen And Baths, This Home Is Move-in Ready!
Rooms Sizes
Kitchen:
n/a
Dining Room:
14x11
Living Room:
23x14 First
Family Room:
20x13 First
Den:
n/a
Bedroom 1:
20x16 Second
Bedroom 2:
14x12 Second
Bedroom 3:
15x11 Second
Bedroom 4:
12x11 Second
Room Levels
Basement:
Rec Room, Storage Room, Utility Room
Ground:
n/a
Level 1:
BathOthr,DiningRm,Vestibul,FamilyRm,Foyer,GarEnter,Kitchen,Laundry,LivingRm,Walkout
Level 2:
4 Or More Bedrooms, Bath Main, Bath(s) Other
Level 3:
n/a
Level Other:
n/a
Room Features
Kitchen:
Center Island, Eat-In Kitchen, Separate Dining Area
Dining Room:
n/a
Master Bedroom:
Walk-In Closet
Bath:
Stall Shower
Interior Features
Square Foot:
n/a
Year Renovated:
2022
Basement:
Yes - Finished-Partially
Full Baths:
2
Half Baths:
1
Appliances:
Carbon Monoxide Detector, Dishwasher, Dryer, Range/Oven-Gas, Refrigerator, Self Cleaning Oven, Wall Oven(s) - Gas, Washer
Flooring:
Stone, Wood
Fireplaces:
1
Fireplace:
Family Room, Wood Burning
Interior:
Blinds,CODetect,FireExtg,SmokeDet,StallTub,WlkInCls
Exterior Features
Garage Space:
2-Car
Garage:
Attached Garage
Driveway:
1 Car Width
Roof:
Asphalt Shingle
Exterior:
Brick, Wood
Swimming Pool:
No
Pool:
n/a
Utilities
Heating System:
1 Unit
Heating Source:
Gas-Natural
Cooling:
1 Unit
Water Heater:
Gas
Water:
Public Water
Sewer:
Public Sewer
Services:
Cable TV Available, Fiber Optic Available
Lot Features
Acres:
0.39
Lot Dimensions:
n/a
Lot Features:
Level Lot
School Information
Elementary:
Alfred Vail School (K-2)
Middle:
Frelinghuysen Middle School (6-8)
High School:
Morristown High School (9-12)
Community Information
County:
Morris
Town:
Morris Twp.
Neighborhood:
n/a
Application Fee:
n/a
Association Fee:
n/a
Fee Includes:
n/a
Amenities:
n/a
Pets:
n/a
Financial Considerations
List Price:
$950,000
Tax Amount:
$11,079
Land Assessment:
$209,500
Build. Assessment:
$343,900
Total Assessment:
$553,400
Tax Rate:
2.00
Tax Year:
2024
Ownership Type:
Fee Simple
Listing Information
MLS ID:
3986913
List Date:
09-15-2025
Days On Market:
0
Listing Broker:
KELLER WILLIAMS METROPOLITAN
Listing Agent:
















































Request More Information
Shawn and Diane Fox
RE/MAX American Dream
3108 Route 10 West
Denville, NJ 07834
Call: (973) 277-7853
Web: SeasonsGlenCondos.com




