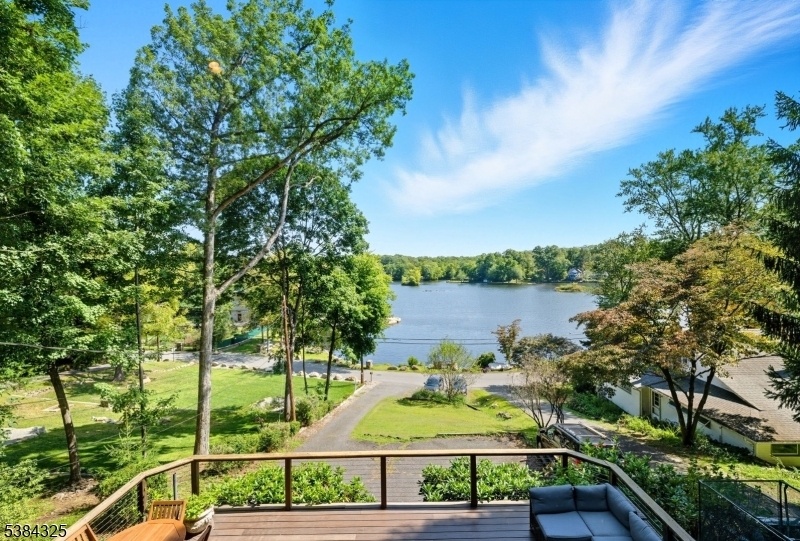37 Cedar Lake West
Denville Twp, NJ 07834












































Price: $850,000
GSMLS: 3986894Type: Single Family
Style: Contemporary
Beds: 3
Baths: 3 Full & 1 Half
Garage: No
Year Built: 2014
Acres: 0.51
Property Tax: $14,223
Description
Picturesque Lakefront Location On Half An Acre On Beautiful Cedar Lake! Sitting On Top Of A Wooded Property With Lake Views And Direct, Private Lakefront Access. Functional Floorplan, Design, Features & Numerous Windows To Create Bright Living Space Which Enhance The Lake Views. The First Floor Layout Includes A Large Living Room With A Wood Burning Fireplace. Smartly Designed To Give The Illusion That Extends Out Onto The Oversized Front Deck From Anderson French Doors. Recently Renovated Kitchen With Gorgeous Granite Countertops And Access To The Wooded Backyard & Deck. Formal Dining Room. Convenient Powder Room. 1st Floor Bedroom And Full Bath. Hardwood Floors Throughout. Upstairs, 2 Generous Sized Bedrooms Both With En-suite Full Baths. The Primary Suite Boasts Cathedral Ceilings With Large Picture Windows, A Soaking Tub & A Custom Wardrobe With Laundry Which Leads To The Updated Bath & Stall Shower. Second Generous Sized Bedroom With Wood Burning Fireplace & Full Bath With Tub Shower. Perfect Layout For Entertaining Or Just Everyday Living. Make This Home Yours! Desirable Neighborhood And Cedar Lake Community. Private Lakefront Access & Private Dock. Beaches, Fishing, Boating, Etc. Just A Stones Throw From Main Beach & Boat Docks. Easy Access To Dwtn Denville, Major Highways & Nyc Direct Mass Transit. Tons Of Shopping & Restaurants Nearby. Public Utilities (gas On Street). -- Also Includes Lakefront Property Block 60906 & Lot 35. New Roof In 2012.
Rooms Sizes
Kitchen:
21x10 First
Dining Room:
13x12 First
Living Room:
17x14 First
Family Room:
n/a
Den:
n/a
Bedroom 1:
25x16 Second
Bedroom 2:
16x15 Second
Bedroom 3:
12x11 First
Bedroom 4:
n/a
Room Levels
Basement:
n/a
Ground:
n/a
Level 1:
1 Bedroom, Kitchen, Living Room, Powder Room
Level 2:
2 Bedrooms, Bath Main, Bath(s) Other, Laundry Room
Level 3:
Attic
Level Other:
n/a
Room Features
Kitchen:
Galley Type, Separate Dining Area
Dining Room:
Formal Dining Room
Master Bedroom:
Full Bath
Bath:
Stall Shower
Interior Features
Square Foot:
n/a
Year Renovated:
2020
Basement:
Yes - Crawl Space
Full Baths:
3
Half Baths:
1
Appliances:
Carbon Monoxide Detector, Dishwasher, Kitchen Exhaust Fan, Microwave Oven, Range/Oven-Electric, Refrigerator, Stackable Washer/Dryer
Flooring:
Carpeting, Tile, Wood
Fireplaces:
2
Fireplace:
Bedroom 2, Living Room, Wood Burning
Interior:
CODetect,CeilCath,FireExtg,CeilHigh,Skylight,SmokeDet,StallShw,TubShowr
Exterior Features
Garage Space:
No
Garage:
n/a
Driveway:
1 Car Width, 2 Car Width, Blacktop, Off-Street Parking
Roof:
Asphalt Shingle
Exterior:
Vinyl Siding, Wood
Swimming Pool:
No
Pool:
n/a
Utilities
Heating System:
Baseboard - Hotwater, Forced Hot Air, Multi-Zone
Heating Source:
Oil Tank Above Ground - Inside
Cooling:
Central Air, Multi-Zone Cooling
Water Heater:
From Furnace
Water:
Public Water
Sewer:
Public Sewer
Services:
Cable TV, Fiber Optic Available
Lot Features
Acres:
0.51
Lot Dimensions:
n/a
Lot Features:
Lake Front, Lake/Water View, Open Lot, Waterfront, Wooded Lot
School Information
Elementary:
Riverview Elementary (K-5)
Middle:
Valley View Middle (6-8)
High School:
Morris Knolls High School (9-12)
Community Information
County:
Morris
Town:
Denville Twp.
Neighborhood:
Cedar Lake
Application Fee:
n/a
Association Fee:
$600 - Annually
Fee Includes:
See Remarks
Amenities:
ClubHous,LakePriv,MulSport,Playgrnd,Tennis
Pets:
Yes
Financial Considerations
List Price:
$850,000
Tax Amount:
$14,223
Land Assessment:
$209,300
Build. Assessment:
$306,800
Total Assessment:
$516,100
Tax Rate:
2.76
Tax Year:
2024
Ownership Type:
Fee Simple
Listing Information
MLS ID:
3986894
List Date:
09-15-2025
Days On Market:
0
Listing Broker:
KELLER WILLIAMS METROPOLITAN
Listing Agent:












































Request More Information
Shawn and Diane Fox
RE/MAX American Dream
3108 Route 10 West
Denville, NJ 07834
Call: (973) 277-7853
Web: SeasonsGlenCondos.com




