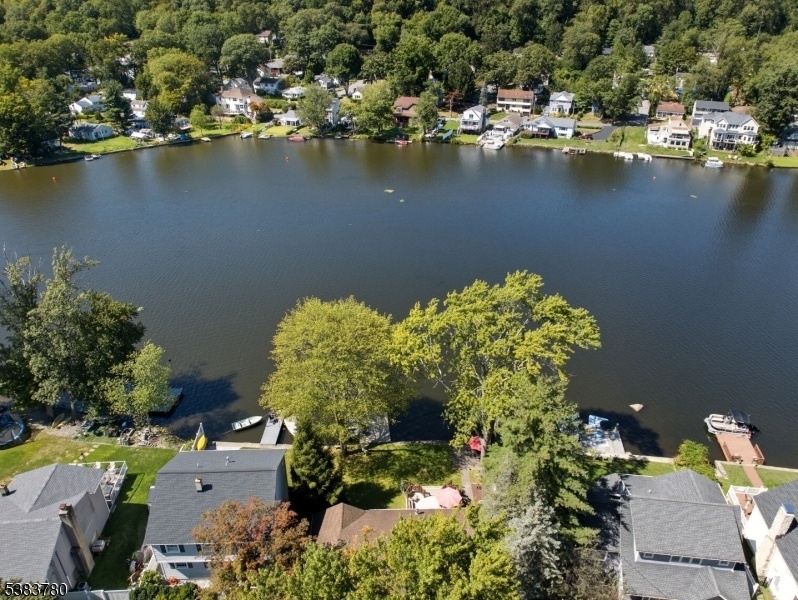133 East Shore Road
Denville Twp, NJ 07834




































Price: $850,000
GSMLS: 3986862Type: Single Family
Style: Ranch
Beds: 3
Baths: 1 Full & 1 Half
Garage: 1-Car
Year Built: 1948
Acres: 0.16
Property Tax: $11,230
Description
Welcome To Your Dream Lakefront Ranch In Indian Lake. Rare 1 Floor Living W/potential. Spacious Footprint On A Lot & A Half Leveled Property, Breathtaking Views & Inviting Backyard. Abundance Of Back Windows Radiates Natural Light, Creating A Warm & Inviting Interior Ambiance. Charming Front Porch Takes You Into The Updated Kitchen W/ss Appliances, Quality Cabinetry, Breakfast Bar & Skylight. This Is The Heart Of The Home, Open To All Living Spaces. Meals Can Be Passed Through To The Grand Dining Room. Whether Relaxing In The Living Or Family Room, You Can Soak Up Lake & Seasonal Views. Family Room Features Corner Gas Fireplace Enhancing The Rooms Warmth & Sliders To The Back Deck. 3 Bedrooms With Largest One Offering Pretty Lake Views. One Bdrm Used As An Office W/murphy Bed Which Will Be Sold With The Home. Updated 2 Sink Main Bath, Powder Room, Laundry/mud Room & Garage Used As Storage & Shed Space Currently. Could Be Easily Converted Back. The Serene & Picturesque Backyard Is A Winner. Beautiful Deck, Patio & Dock Will Make Any Lake Lover Want To Move Right In. Well Maintained Home, Lots Of Tlc! Boating, Fishing, Swimming & Ice-skating Are Just A Few Of The Fun Activities This Property Has To Offer W/many Housed At The Active & Vibrant Community Club Like The 4th Of July Boat Show & Fun Weekend. This Is The Lifestyle Anyone Would Want. Mins To Dwtn Denville To Explore Shopping, Restaurants & Events. A Commuters Delight W/hwys, Train & Bus Direct In Nyc. Top Schools.
Rooms Sizes
Kitchen:
19x9 First
Dining Room:
16x13 First
Living Room:
16x14 First
Family Room:
17x14 First
Den:
n/a
Bedroom 1:
17x15 First
Bedroom 2:
13x10 First
Bedroom 3:
16x8 First
Bedroom 4:
n/a
Room Levels
Basement:
n/a
Ground:
n/a
Level 1:
3Bedroom,BathMain,BathOthr,DiningRm,FamilyRm,GarEnter,Kitchen,Laundry,LivingRm,Porch,Storage
Level 2:
Attic
Level 3:
n/a
Level Other:
n/a
Room Features
Kitchen:
Eat-In Kitchen, Pantry, Separate Dining Area
Dining Room:
Formal Dining Room
Master Bedroom:
1st Floor
Bath:
n/a
Interior Features
Square Foot:
n/a
Year Renovated:
2015
Basement:
No - Crawl Space
Full Baths:
1
Half Baths:
1
Appliances:
Dishwasher, Dryer, Microwave Oven, Range/Oven-Electric, Refrigerator, Washer
Flooring:
Carpeting, Tile, Wood
Fireplaces:
1
Fireplace:
Family Room, Gas Fireplace
Interior:
n/a
Exterior Features
Garage Space:
1-Car
Garage:
Attached,InEntrnc,SeeRem
Driveway:
Additional Parking, Blacktop
Roof:
Asphalt Shingle
Exterior:
Brick, Vinyl Siding
Swimming Pool:
No
Pool:
n/a
Utilities
Heating System:
1 Unit, Forced Hot Air
Heating Source:
Gas-Natural
Cooling:
1 Unit, Central Air
Water Heater:
Gas
Water:
Public Water
Sewer:
Public Sewer
Services:
Cable TV, Fiber Optic Available
Lot Features
Acres:
0.16
Lot Dimensions:
n/a
Lot Features:
Lake Front, Level Lot, Open Lot, Waterfront
School Information
Elementary:
n/a
Middle:
Valley View Middle (6-8)
High School:
Morris Knolls High School (9-12)
Community Information
County:
Morris
Town:
Denville Twp.
Neighborhood:
Indian Lake
Application Fee:
n/a
Association Fee:
$300 - Annually
Fee Includes:
n/a
Amenities:
Boats - Gas Powered Allowed, Club House, Lake Privileges, Playground
Pets:
Yes
Financial Considerations
List Price:
$850,000
Tax Amount:
$11,230
Land Assessment:
$234,400
Build. Assessment:
$173,100
Total Assessment:
$407,500
Tax Rate:
2.76
Tax Year:
2024
Ownership Type:
Fee Simple
Listing Information
MLS ID:
3986862
List Date:
09-15-2025
Days On Market:
0
Listing Broker:
KELLER WILLIAMS METROPOLITAN
Listing Agent:




































Request More Information
Shawn and Diane Fox
RE/MAX American Dream
3108 Route 10 West
Denville, NJ 07834
Call: (973) 277-7853
Web: SeasonsGlenCondos.com




