11C Leva Dr
Morris Twp, NJ 07960
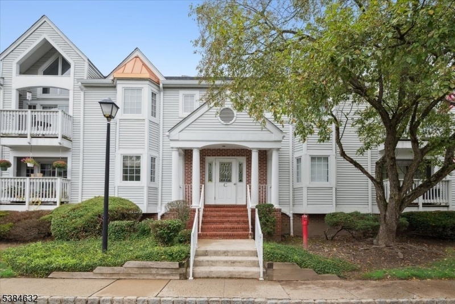
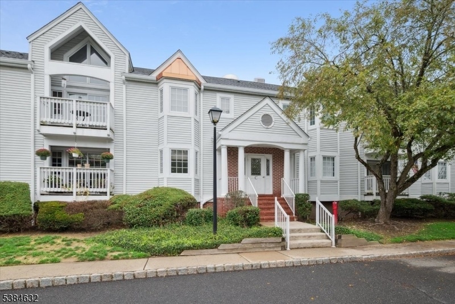
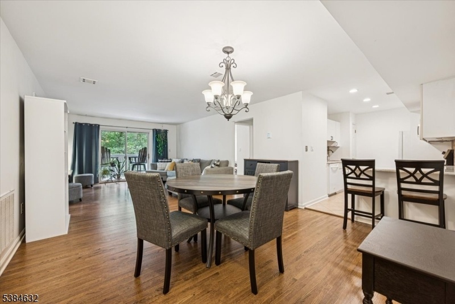
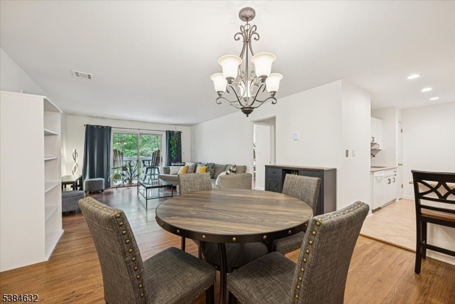
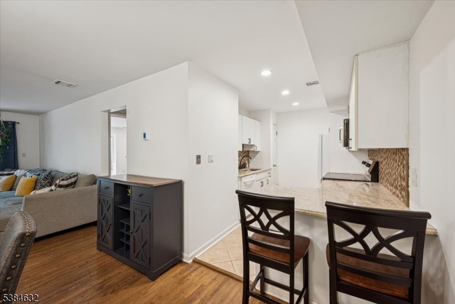
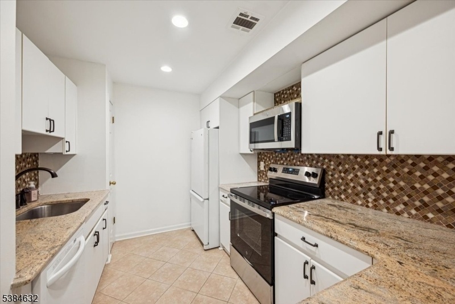
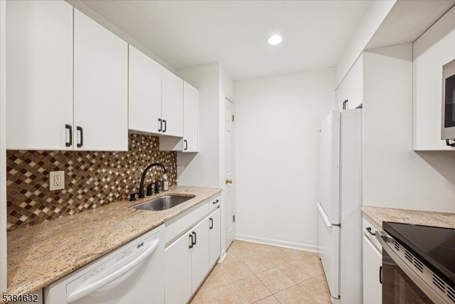
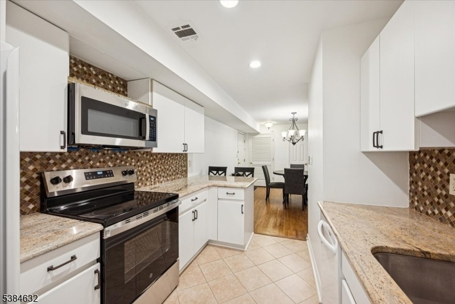
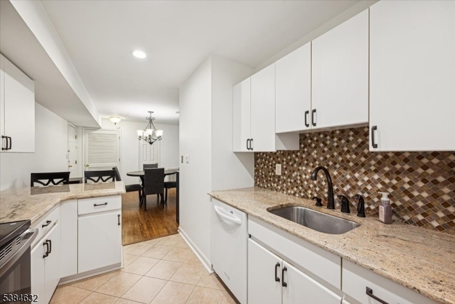
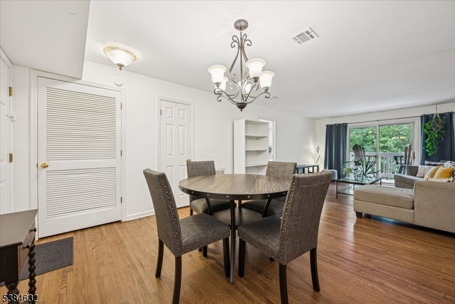
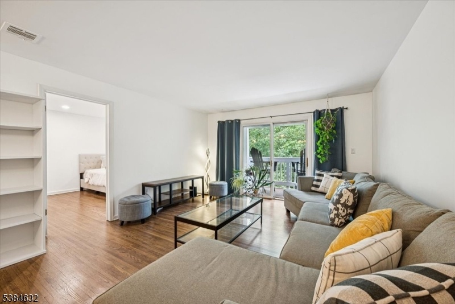
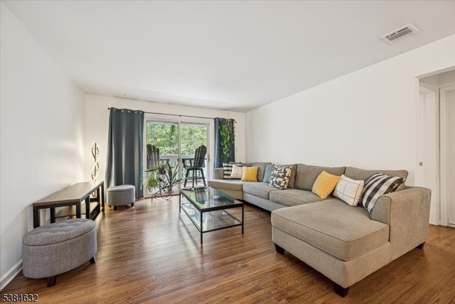
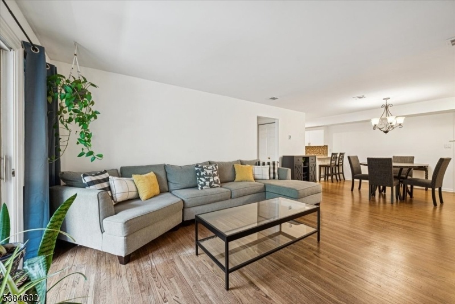
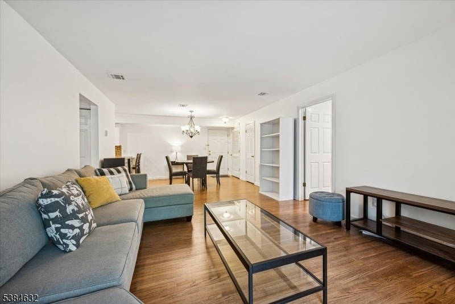
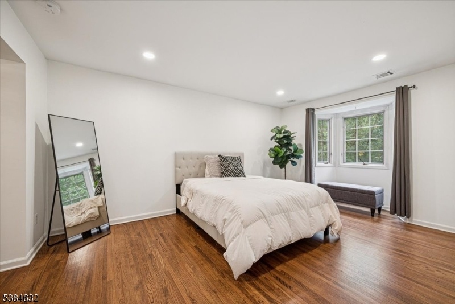
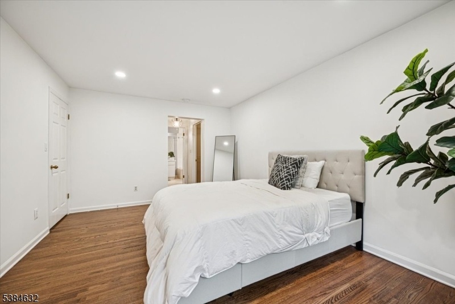
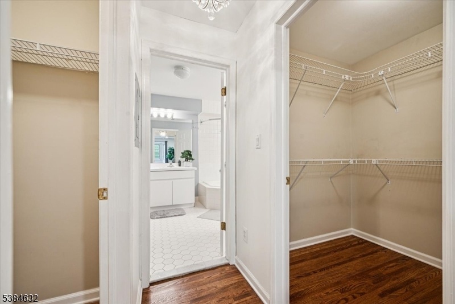
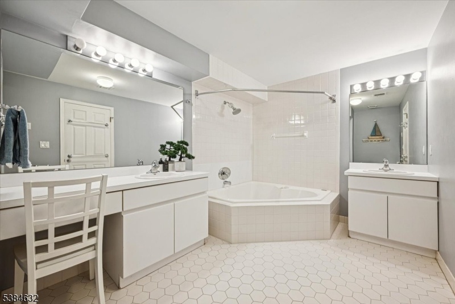
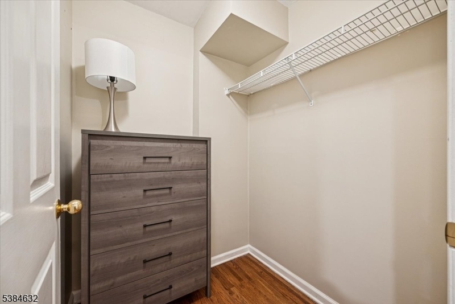
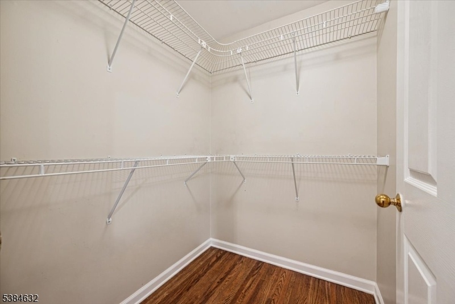
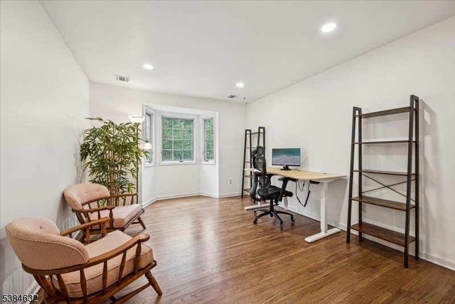
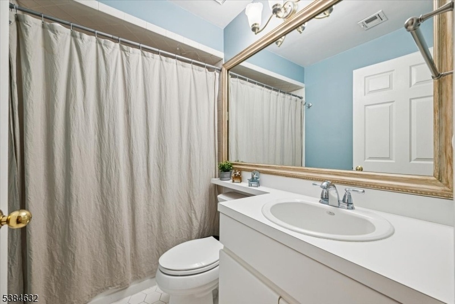
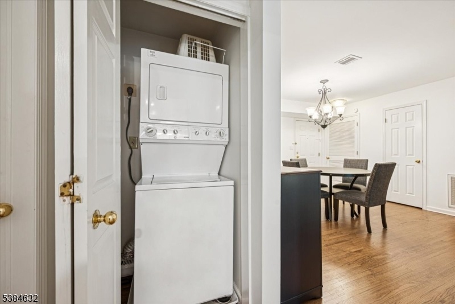
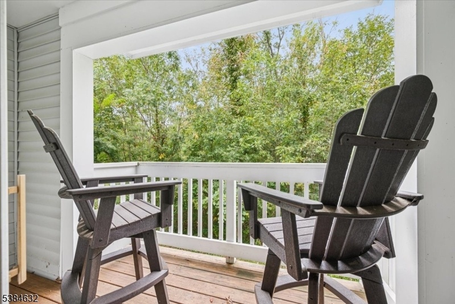
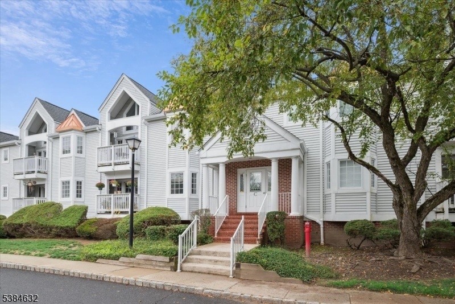
Price: $3,300
GSMLS: 3986861Type: Condo/Townhouse/Co-op
Beds: 2
Baths: 2 Full
Garage: 2-Car
Basement: No
Year Built: 1993
Pets: Cats OK
Available: See Remarks
Description
Welcome To This Inviting First-floor Condo Offering 2 Bedrooms, 2 Full Baths, And A Private Balcony. Step Inside To Discover A Bright Open-concept Layout, Perfect For Both Everyday Living And Entertaining, With A Seamless Flow Between The Dining And Living Areas. The Kitchen Is Thoughtfully Designed With Ample Cabinetry, Updated Hardware, And Granite Countertops, While Newly Finished Hardwood Floors Extend Throughout The Home, Adding Warmth And Style. The Two Bedrooms Are Thoughtfully Positioned On Opposite Sides Of The Living Space For Maximum Privacy. The Oversized Primary Suite Boasts 2 Walk-in Closets And A Spacious En Suite Bath, While The Second Bedroom Is Equally Versatile For Guests Or A Home Office. Additional Features Include In-unit Stackable Washer And Dryer, Abundant Storage, And A Recently Updated Furnace. 2 Convenient Garage Parking Spaces Are Located In The Basement Level. Ideally Situated Near Vibrant Downtown Morristown, This Home Places You Moments From Train Stations, Shopping, Dining, Parks, And All The Amenities That Make Morristown Such A Desirable Community.
Rental Info
Lease Terms:
1 Year
Required:
1MthAdvn,1.5MthSy,CredtRpt,IncmVrfy,TenInsRq
Tenant Pays:
Electric, Gas, Heat, Sewer, Water
Rent Includes:
Maintenance-Building, Maintenance-Common Area, Taxes, Trash Removal
Tenant Use Of:
n/a
Furnishings:
Unfurnished
Age Restricted:
No
Handicap:
n/a
General Info
Square Foot:
n/a
Renovated:
n/a
Rooms:
5
Room Features:
Full Bath, Liv/Dining Combo, Master BR on First Floor, Stall Shower and Tub, Walk-In Closet
Interior:
Carbon Monoxide Detector, Smoke Detector, Walk-In Closet
Appliances:
Dishwasher, Microwave Oven, Range/Oven-Electric, Refrigerator, Stackable Washer/Dryer
Basement:
No
Fireplaces:
No
Flooring:
Tile, Wood
Exterior:
n/a
Amenities:
n/a
Room Levels
Basement:
n/a
Ground:
n/a
Level 1:
2 Bedrooms, Bath Main, Bath(s) Other, Dining Room, Kitchen, Laundry Room, Living Room, Porch
Level 2:
n/a
Level 3:
n/a
Room Sizes
Kitchen:
11x9 First
Dining Room:
14x14
Living Room:
14x13 First
Family Room:
n/a
Bedroom 1:
12x16 First
Bedroom 2:
11x16 First
Bedroom 3:
n/a
Parking
Garage:
2-Car
Description:
Assigned,DoorOpnr,InEntrnc,OnSite
Parking:
n/a
Lot Features
Acres:
0.08
Dimensions:
n/a
Lot Description:
n/a
Road Description:
n/a
Zoning:
n/a
Utilities
Heating System:
1 Unit, Forced Hot Air
Heating Source:
Gas-Natural
Cooling:
1 Unit, Central Air
Water Heater:
Gas
Utilities:
Electric, Gas-Natural
Water:
Public Water
Sewer:
Public Sewer
Services:
n/a
School Information
Elementary:
n/a
Middle:
Frelinghuysen Middle School (6-8)
High School:
Morristown High School (9-12)
Community Information
County:
Morris
Town:
Morris Twp.
Neighborhood:
James Street Commons
Location:
Residential Area
Listing Information
MLS ID:
3986861
List Date:
09-15-2025
Days On Market:
100
Listing Broker:
KELLER WILLIAMS METROPOLITAN
Listing Agent:
Peter Lorenzo

























Request More Information
Shawn and Diane Fox
RE/MAX American Dream
3108 Route 10 West
Denville, NJ 07834
Call: (973) 277-7853
Web: SeasonsGlenCondos.com




