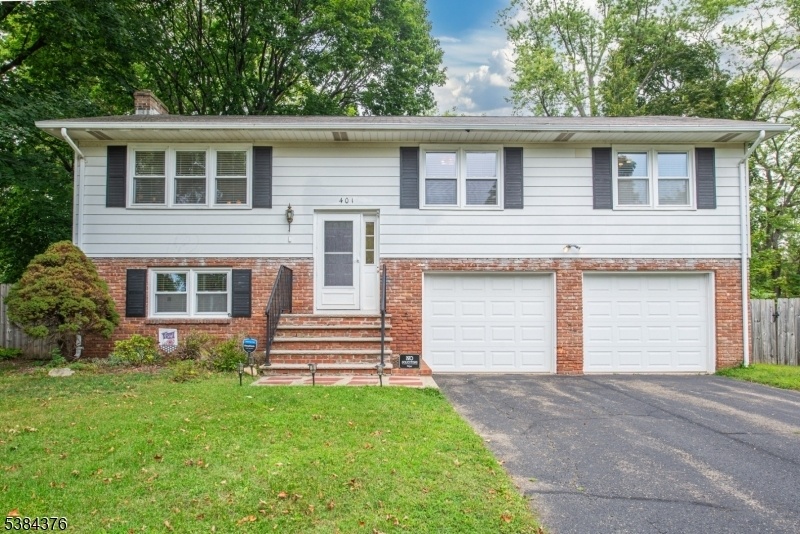401 East Plane Street
Hackettstown Town, NJ 07840
























Price: $525,000
GSMLS: 3986860Type: Single Family
Style: Bi-Level
Beds: 4
Baths: 2 Full
Garage: 2-Car
Year Built: 1972
Acres: 0.23
Property Tax: $8,930
Description
Immaculate And Renovated Bi-level Situated In The Heart Of Hackettstown On A Scenic, Large, Level Lot. Well Maintained And Tastefully Updated. The Main Level Has Gorgeous, Natural Hardwood Floors And Offers An Open Floor Living Concept. Featuring A Bright Living Room With Picture Window And Dining Room. Bright Kitchen With Porcelain Tile, Quartz Countertops, Brand New Stainless Steel Appliances, A Large Center Island, Skylights And Pantry. 3 Generous Sized Bedrooms And An Updated Full Bath With Tub Shower Complete The First Floor. The Finished Ground Level Provides An Abundance Of Additional Living Space. Another Bedroom Including A A Full Bath W/stall Shower-separate Entrance, Great Option For In-law Suite! Currently Used As An Office Featuring Custom-built Shelving & French Doors To The Expansive Deck & Fenced In Yard. Bonus Family Room & Convenient Laundry. Large 2 Car Garage Offers Additional Storage Too, Along With The Attic. Central Air (approx 9 Yrs), Thermopane Tilt-in Windows, Bessler To Stairs To Full Attic, Newer Oil Tank Outside W/ Gas In Street. All Appliances Are Included! This Wonderful Home Is Walking Distance To Dwtn W/great Restaurants, Shops & Train Service, And Just Minutes To Rt 80. In Addition, Hiking Trails, Parks & Great Fishing Are All Nearby To Make This The Perfect Place For In-town Living W/rural Lifestyle Nearby. Hackettstown Is Known For Being Home To Mars Inc, Victorian Charm, & Its Location Within The Skylands Region.
Rooms Sizes
Kitchen:
14x12 First
Dining Room:
12x12 First
Living Room:
15x12 First
Family Room:
15x12 Ground
Den:
n/a
Bedroom 1:
12x12 First
Bedroom 2:
12x11 First
Bedroom 3:
12x9 First
Bedroom 4:
12x12 Ground
Room Levels
Basement:
n/a
Ground:
1Bedroom,BathOthr,FamilyRm,GarEnter,Laundry
Level 1:
3 Bedrooms, Bath Main, Dining Room, Kitchen, Living Room
Level 2:
n/a
Level 3:
n/a
Level Other:
n/a
Room Features
Kitchen:
Eat-In Kitchen
Dining Room:
Living/Dining Combo
Master Bedroom:
n/a
Bath:
n/a
Interior Features
Square Foot:
n/a
Year Renovated:
2024
Basement:
No - Slab
Full Baths:
2
Half Baths:
0
Appliances:
Carbon Monoxide Detector, Dishwasher, Dryer, Kitchen Exhaust Fan, Microwave Oven, Range/Oven-Electric, Refrigerator, Self Cleaning Oven, Washer
Flooring:
Tile, Wood
Fireplaces:
No
Fireplace:
n/a
Interior:
Blinds,CODetect,FireExtg,SmokeDet,StallShw,TubShowr
Exterior Features
Garage Space:
2-Car
Garage:
Attached,DoorOpnr,InEntrnc
Driveway:
2 Car Width, Blacktop, Driveway-Exclusive, Off-Street Parking
Roof:
Asphalt Shingle
Exterior:
Aluminum Siding, Brick
Swimming Pool:
No
Pool:
n/a
Utilities
Heating System:
Baseboard - Hotwater
Heating Source:
Oil Tank Above Ground - Outside
Cooling:
1 Unit, Central Air
Water Heater:
From Furnace
Water:
Public Water
Sewer:
Public Sewer
Services:
Cable TV Available
Lot Features
Acres:
0.23
Lot Dimensions:
87X114
Lot Features:
Level Lot, Open Lot
School Information
Elementary:
n/a
Middle:
n/a
High School:
HACKTTSTWN
Community Information
County:
Warren
Town:
Hackettstown Town
Neighborhood:
n/a
Application Fee:
n/a
Association Fee:
n/a
Fee Includes:
n/a
Amenities:
n/a
Pets:
Yes
Financial Considerations
List Price:
$525,000
Tax Amount:
$8,930
Land Assessment:
$109,800
Build. Assessment:
$151,400
Total Assessment:
$261,200
Tax Rate:
3.42
Tax Year:
2024
Ownership Type:
Fee Simple
Listing Information
MLS ID:
3986860
List Date:
09-15-2025
Days On Market:
0
Listing Broker:
KELLER WILLIAMS METROPOLITAN
Listing Agent:
























Request More Information
Shawn and Diane Fox
RE/MAX American Dream
3108 Route 10 West
Denville, NJ 07834
Call: (973) 277-7853
Web: SeasonsGlenCondos.com

