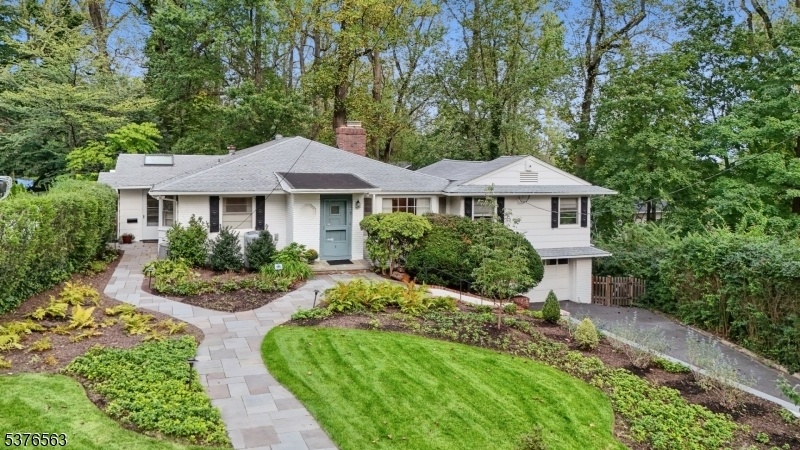7 Warner Rd
Maplewood Twp, NJ 07040















































Price: $950,000
GSMLS: 3986845Type: Single Family
Style: Ranch
Beds: 3
Baths: 3 Full
Garage: 2-Car
Year Built: 1955
Acres: 0.25
Property Tax: $24,985
Description
Stunning Custom Mid Century Ranch Home Located In The Prestigious Upper Wyoming Neighborhood & Nestled Near The South Mountain Reservation - Large Foyer Flanked By A Sun Filled Spacious Living Room W/gathering Space For All Your Entertainment Needs - Formal Dining Room Features Large Windows That Stream Light Throughout The Day - Perfect Spot For Late Night Dinner Parties & Conversation - The Heart Of The Home Is The Chef's Kitchen W/abundant Cabinetry, Ample Counter Space & Cheery Windows Surrounding The Eat In Area - Off The Kitchen Is Convenient Access To Private Patio - A Great Spot To Enjoy A Quiet Morning - Expansive Family Room Has Built In Bookcases W/wonderful Outdoor Views - 3 Large Bedrooms W/ Plentiful Closets - Primary Bedroom Has Private Ensuite Bath - All Bedrooms Are Conveniently Located On One Level - The Lower Level Recreation Room Has Walk Out Space To The Large Lush Private Rear Yard W/ Mature Trees & Plantings - There Is A Storage Area, Private Office Space & Extra Flexible Room For Exercise, Crafting Or Play - A Beautiful Patio Is Situated By The Walk Out Lower Level - Great Place To Sit & Unwind After A Long Day - Truly A Secluded Retreat - This Wonderful Home Offers A Thoughtfully Designed Layout For Both Entertaining & Everyday Comfort - Situated In A Quiet Maplewood Neighborhood Just Steps Away To The Reservation W/trails, Dog Park & Biking - A Short Walk To The Village W/its Charming Shops, Restaurants & Nyc Train - Winter Views - Welcome Home!
Rooms Sizes
Kitchen:
21x17 First
Dining Room:
15x14 First
Living Room:
14x17 First
Family Room:
19x20 First
Den:
n/a
Bedroom 1:
14x20 First
Bedroom 2:
15x13 First
Bedroom 3:
14x13 First
Bedroom 4:
n/a
Room Levels
Basement:
BathOthr,GarEnter,Office,RecRoom,Storage
Ground:
n/a
Level 1:
3 Bedrooms, Bath Main, Bath(s) Other, Dining Room, Family Room, Foyer, Kitchen, Living Room
Level 2:
n/a
Level 3:
n/a
Level Other:
n/a
Room Features
Kitchen:
Eat-In Kitchen
Dining Room:
Formal Dining Room
Master Bedroom:
1st Floor, Full Bath
Bath:
n/a
Interior Features
Square Foot:
n/a
Year Renovated:
n/a
Basement:
Yes - Finished, Walkout
Full Baths:
3
Half Baths:
0
Appliances:
Carbon Monoxide Detector, Cooktop - Gas, Dishwasher, Dryer, Refrigerator, Wall Oven(s) - Gas, Washer
Flooring:
Tile, Wood
Fireplaces:
1
Fireplace:
Gas Fireplace, Rec Room
Interior:
Carbon Monoxide Detector, Smoke Detector
Exterior Features
Garage Space:
2-Car
Garage:
Attached,InEntrnc
Driveway:
2 Car Width, Blacktop, Off-Street Parking
Roof:
Asphalt Shingle
Exterior:
Brick, Clapboard
Swimming Pool:
n/a
Pool:
n/a
Utilities
Heating System:
Forced Hot Air
Heating Source:
Gas-Natural
Cooling:
Central Air
Water Heater:
Gas
Water:
Public Water, Water Charge Extra
Sewer:
Public Sewer, Sewer Charge Extra
Services:
Cable TV Available, Garbage Extra Charge
Lot Features
Acres:
0.25
Lot Dimensions:
70X154
Lot Features:
n/a
School Information
Elementary:
n/a
Middle:
n/a
High School:
COLUMBIA
Community Information
County:
Essex
Town:
Maplewood Twp.
Neighborhood:
n/a
Application Fee:
n/a
Association Fee:
n/a
Fee Includes:
n/a
Amenities:
n/a
Pets:
n/a
Financial Considerations
List Price:
$950,000
Tax Amount:
$24,985
Land Assessment:
$554,100
Build. Assessment:
$526,100
Total Assessment:
$1,080,200
Tax Rate:
2.31
Tax Year:
2024
Ownership Type:
Fee Simple
Listing Information
MLS ID:
3986845
List Date:
09-15-2025
Days On Market:
0
Listing Broker:
WEICHERT REALTORS
Listing Agent:















































Request More Information
Shawn and Diane Fox
RE/MAX American Dream
3108 Route 10 West
Denville, NJ 07834
Call: (973) 277-7853
Web: SeasonsGlenCondos.com

