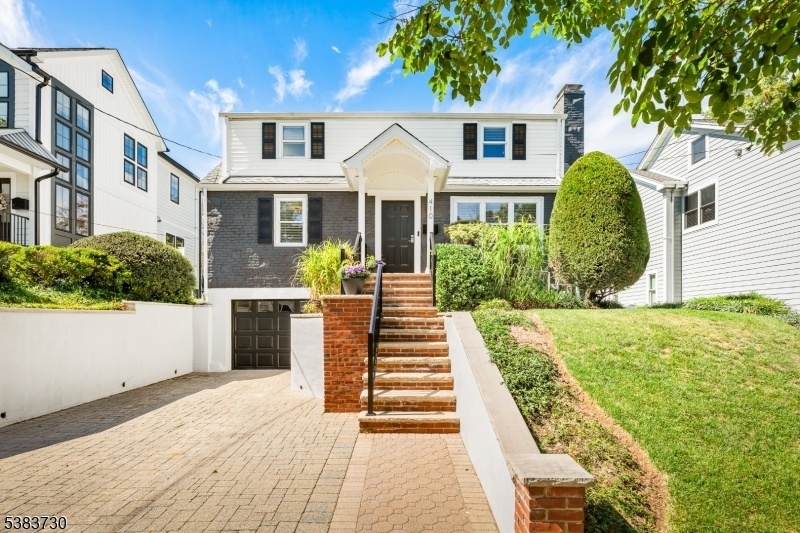410 Edgar Rd
Westfield Town, NJ 07090
































Price: $969,000
GSMLS: 3986838Type: Single Family
Style: Cape Cod
Beds: 4
Baths: 2 Full
Garage: 1-Car
Year Built: 1941
Acres: 0.13
Property Tax: $10,449
Description
Meticulously Renovated In 2025, This Cape Cod Gem Blends Classic Charm With Sleek Modern Finishes. The Entry Opens To A Welcoming Living Room With Gleaming Hardwood Floors And A Wood Burning Fireplace. The Brand New Eat-in Kitchen, Shines With Quartz Countertops And Backsplash, High-quality Fabuwood Cabinetry, And Top-tier Ge Appliances. A Custom Built-in Dining Bench Adds Efficiency And Style. The First Floor Consists Of Two Spacious Bedrooms, Including The Primary. The First Floor Full Bath Has Been Beautifully Renovated, Featuring A Double Vanity And Oversized Stall Shower With Gorgeous Custom-designed Tile. Upstairs, Each Spacious Bedroom Offers Generous Proportions And Natural Light And Another Newly Renovated Full Bath. The Lower Level Is As Thoughtful As The Upstairs; Fully Renovated With Luxury Vinyl Flooring, It Includes A Built-in Mudroom And Laundry Nook (with New Samsung W/d) Complete With Countertop And Cubbies, Plus Easy Garage Access That Elevates Everyday Convenience. Smart Home Lovers Rejoice Nest Thermostat, Video Doorbell With Keyless Entry, And A Wi-fi Enabled Garage Door Opener Streamline Life. Outdoors, A Level Yard And Perennial Garden Add Tranquility And Seasonal Color Just Steps From Your Door The Perfect Backdrop For Both Quiet Mornings And Festive Gatherings. All This In Prime Westfield, Nj - Just Blocks From Schools, The Award Winning Downtown, Nj Transit Trains/buses, And Beautiful Parks. A Perfect Blend Of Five Star Location And Modern Luxury.
Rooms Sizes
Kitchen:
n/a
Dining Room:
n/a
Living Room:
n/a
Family Room:
n/a
Den:
n/a
Bedroom 1:
n/a
Bedroom 2:
n/a
Bedroom 3:
n/a
Bedroom 4:
n/a
Room Levels
Basement:
n/a
Ground:
n/a
Level 1:
n/a
Level 2:
n/a
Level 3:
n/a
Level Other:
n/a
Room Features
Kitchen:
Eat-In Kitchen
Dining Room:
n/a
Master Bedroom:
n/a
Bath:
n/a
Interior Features
Square Foot:
n/a
Year Renovated:
2025
Basement:
Yes - Finished
Full Baths:
2
Half Baths:
0
Appliances:
Carbon Monoxide Detector, Dishwasher, Dryer, Kitchen Exhaust Fan, Microwave Oven, Range/Oven-Gas, Refrigerator, Washer
Flooring:
Tile, Vinyl-Linoleum, Wood
Fireplaces:
1
Fireplace:
Living Room, Wood Burning
Interior:
CODetect,FireExtg,SmokeDet,StallShw,TubShowr
Exterior Features
Garage Space:
1-Car
Garage:
Attached,DoorOpnr,InEntrnc
Driveway:
Blacktop
Roof:
Asphalt Shingle
Exterior:
Brick, Vinyl Siding
Swimming Pool:
No
Pool:
n/a
Utilities
Heating System:
1 Unit, Forced Hot Air
Heating Source:
Gas-Natural
Cooling:
1 Unit, Central Air
Water Heater:
Gas
Water:
Public Water
Sewer:
Public Sewer
Services:
Cable TV, Fiber Optic Available, Garbage Extra Charge
Lot Features
Acres:
0.13
Lot Dimensions:
50X112
Lot Features:
Level Lot
School Information
Elementary:
Mckinley
Middle:
Edison
High School:
Westfield
Community Information
County:
Union
Town:
Westfield Town
Neighborhood:
n/a
Application Fee:
n/a
Association Fee:
n/a
Fee Includes:
n/a
Amenities:
n/a
Pets:
n/a
Financial Considerations
List Price:
$969,000
Tax Amount:
$10,449
Land Assessment:
$313,700
Build. Assessment:
$150,300
Total Assessment:
$464,000
Tax Rate:
2.25
Tax Year:
2024
Ownership Type:
Fee Simple
Listing Information
MLS ID:
3986838
List Date:
09-15-2025
Days On Market:
0
Listing Broker:
COLDWELL BANKER REALTY
Listing Agent:
































Request More Information
Shawn and Diane Fox
RE/MAX American Dream
3108 Route 10 West
Denville, NJ 07834
Call: (973) 277-7853
Web: SeasonsGlenCondos.com

