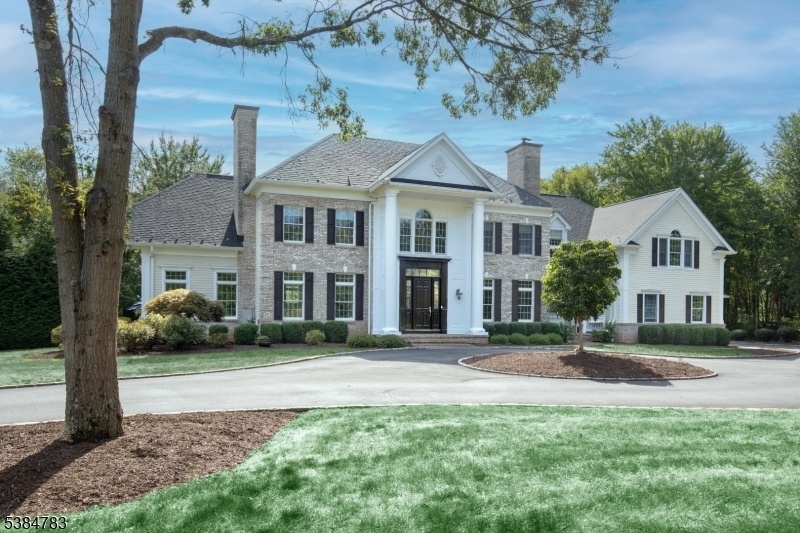234 Liberty Corner Rd
Bernards Twp, NJ 07931















































Price: $2,795,000
GSMLS: 3986801Type: Single Family
Style: Colonial
Beds: 5
Baths: 5 Full & 2 Half
Garage: 4-Car
Year Built: 2001
Acres: 7.10
Property Tax: $36,368
Description
Nestled On 7 Private Acres, This Stunning Georgian Colonial Exudes Both Elegance & Style. The Grand 2 Story Foyer Sets The Tone For This Exceptional Masterpiece. Dramatic 10' First Floor Ceilings Enhance The Elegant Formal Living & Dining Rooms With Fireplaces With Deep Custom Millwork & Hardwood Floors. The Gourmet Kitchen Is The Heart Of This Home With Its Large Center Island & Recently Updated Top Of The Line Appliances. A Butler Pantry & Large Walk-in Pantry Are Thoughtfully Accessible. Both The Breakfast Area & Great Room With A Wood Burning Fireplace Open To The Fabulous Patio & Pool Area. A Large Conservatory Is Accessed From Either The Living Room Or Great Room. Enjoy Tv On The Covered Portico Overlooking The Pool & Waterfall. There Is A Private Library On The First Level In Addition To 2 Powder Rooms, Laundry & Mud Room & Back Stairwell. On The Second Level, There Is A Luxurious Primary Bedroom Suite Complete With Tray Ceiling & Fireplace. The Sitting Room & Luxurious Bath Offer A Quiet Retreat. There Is An En-suite Bedroom & 2 More Bedrooms Each With A Walk-in Closet That Share A Bath There Is A Spacious Ensuite Ideal For Guests Or Live-in. The Flex Laundry/studio Offers Unlimited Possibilities. Additional Amenities Abound In The Lower Finished 2,250 Sq Feet Space Thoughtfully Designed Space With A Fabulous Recreation Area, Soda Bar & Windows Overlooking The Exercise Room There Is A Media Room, Game Room & Full Bath With A Steam Shower & Storage Abounds.
Rooms Sizes
Kitchen:
13x18 First
Dining Room:
15x17 First
Living Room:
18x21 First
Family Room:
21x21 First
Den:
n/a
Bedroom 1:
17x29 Second
Bedroom 2:
15x16 Second
Bedroom 3:
13x17 Second
Bedroom 4:
15x18 Second
Room Levels
Basement:
BathOthr,Exercise,GameRoom,Media,RecRoom,Storage,Utility
Ground:
n/a
Level 1:
Breakfst,Conserv,DiningRm,FamilyRm,Foyer,GarEnter,Kitchen,Laundry,Library,LivingRm,MudRoom,Office,Pantry,PowderRm
Level 2:
4+Bedrms,BathMain,BathOthr,Laundry,SeeRem,SittngRm
Level 3:
Attic, Storage Room
Level Other:
n/a
Room Features
Kitchen:
Center Island, Eat-In Kitchen, Pantry
Dining Room:
Formal Dining Room
Master Bedroom:
Full Bath, Sitting Room, Walk-In Closet
Bath:
Jetted Tub, Stall Shower
Interior Features
Square Foot:
6,550
Year Renovated:
2025
Basement:
Yes - Finished, Full
Full Baths:
5
Half Baths:
2
Appliances:
Carbon Monoxide Detector, Central Vacuum, Cooktop - Gas, Dishwasher, Dryer, Generator-Built-In, Kitchen Exhaust Fan, Microwave Oven, Refrigerator, See Remarks, Stackable Washer/Dryer, Wall Oven(s) - Electric, Washer, Wine Refrigerator
Flooring:
Carpeting, Laminate, Tile, Wood
Fireplaces:
4
Fireplace:
Bedroom 1, Dining Room, Gas Fireplace, Great Room, Living Room, Wood Burning
Interior:
BarDry,Blinds,CODetect,CeilHigh,JacuzTyp,SecurSys,Shades,SmokeDet,StallTub,TubShowr,WlkInCls,Whrlpool
Exterior Features
Garage Space:
4-Car
Garage:
Built-In Garage, Garage Door Opener
Driveway:
1 Car Width, Additional Parking, Blacktop, Circular
Roof:
Asphalt Shingle
Exterior:
Brick,ConcBrd
Swimming Pool:
Yes
Pool:
Gunite, In-Ground Pool
Utilities
Heating System:
4Units,ForcedHA,Humidifr,MultiZon
Heating Source:
Gas-Natural
Cooling:
4+ Units, Ceiling Fan, Central Air, Multi-Zone Cooling
Water Heater:
Gas
Water:
Public Water, Water Charge Extra
Sewer:
Septic 5+ Bedroom Town Verified
Services:
Garbage Extra Charge
Lot Features
Acres:
7.10
Lot Dimensions:
n/a
Lot Features:
Level Lot, Private Road, Wooded Lot
School Information
Elementary:
LIBERTY C
Middle:
W ANNIN
High School:
RIDGE
Community Information
County:
Somerset
Town:
Bernards Twp.
Neighborhood:
Liberty Corner
Application Fee:
n/a
Association Fee:
n/a
Fee Includes:
n/a
Amenities:
n/a
Pets:
Yes
Financial Considerations
List Price:
$2,795,000
Tax Amount:
$36,368
Land Assessment:
$542,600
Build. Assessment:
$1,682,300
Total Assessment:
$2,224,900
Tax Rate:
1.78
Tax Year:
2024
Ownership Type:
Fee Simple
Listing Information
MLS ID:
3986801
List Date:
09-14-2025
Days On Market:
0
Listing Broker:
KL SOTHEBY'S INT'L. REALTY
Listing Agent:















































Request More Information
Shawn and Diane Fox
RE/MAX American Dream
3108 Route 10 West
Denville, NJ 07834
Call: (973) 277-7853
Web: SeasonsGlenCondos.com

