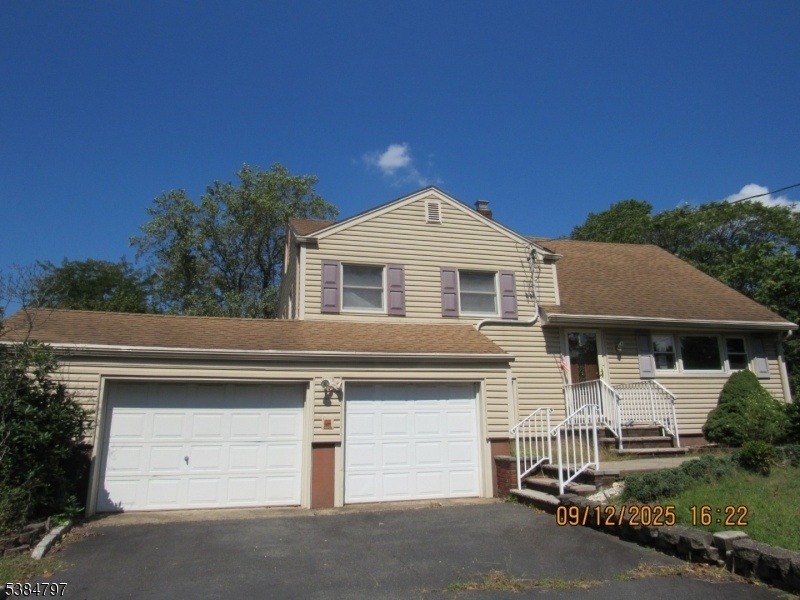206 Overbrook Rd
Piscataway Twp, NJ 08854




























Price: $520,000
GSMLS: 3986790Type: Single Family
Style: Split Level
Beds: 4
Baths: 2 Full
Garage: 2-Car
Year Built: 1958
Acres: 0.93
Property Tax: $9,779
Description
This Spacious Split-level Home Offers Four Bedrooms And Two Full Bathrooms. The Entry Opens To A Bright Living Room That Flows Into The Dining Area And Kitchen, Where Sliding Doors Lead To A Private Backyard, Ideal For Relaxing Or Entertaining. The Attached Two-car Garage Provides Direct Access To The Main Living Areas, With The Laundry Room Conveniently Nearby. Upstairs, Generous Bedrooms Include A Primary Suite Featuring Hardwood Floors And A Private Bathroom. The Lower Level Offers A Large Recreation Room With Access To The Side Yard, As Well As A Bonus Room And Utility Area That Can Be Converted Into Additional Living Space. Located On A Sought-after Street In Piscataway, This Home Provides Easy Access To Rutgers University Campuses, Shopping, Dining, And Major Highways. Transit Options From The New Brunswick Station Also Make Commuting To New York City Simple And Convenient. This Is A Hud Property And Is Sold Strictly As-is Sale. Add Your Finishing Touches To Make This House Your Home. Property Available For Owner Occupants, Nonprofits, And Government Agencies Only. Bid Open From 9/24/2025-9/28/2025 11:59:59 Pm Ct Then Daily Until Sold, In (insured Escrow) Fha Financing 203k Eligible, Fha $100 Down Eligible.
Rooms Sizes
Kitchen:
First
Dining Room:
First
Living Room:
First
Family Room:
Ground
Den:
Ground
Bedroom 1:
Second
Bedroom 2:
Second
Bedroom 3:
Third
Bedroom 4:
Ground
Room Levels
Basement:
Storage Room, Utility Room
Ground:
Den,GarEnter,InsdEntr,Laundry,OutEntrn,RecRoom,Storage
Level 1:
Dining Room, Kitchen, Living Room
Level 2:
2 Bedrooms, Bath Main
Level 3:
1 Bedroom, Bath(s) Other
Level Other:
n/a
Room Features
Kitchen:
Separate Dining Area
Dining Room:
n/a
Master Bedroom:
Full Bath, Walk-In Closet
Bath:
Stall Shower
Interior Features
Square Foot:
n/a
Year Renovated:
n/a
Basement:
Yes - Partial
Full Baths:
2
Half Baths:
0
Appliances:
Dishwasher, Range/Oven-Electric, Refrigerator, See Remarks
Flooring:
Carpeting, Laminate, See Remarks, Vinyl-Linoleum, Wood
Fireplaces:
1
Fireplace:
Rec Room, Wood Stove-Freestanding
Interior:
n/a
Exterior Features
Garage Space:
2-Car
Garage:
Attached,InEntrnc,Oversize
Driveway:
2 Car Width, Driveway-Exclusive
Roof:
Asphalt Shingle
Exterior:
Vinyl Siding
Swimming Pool:
No
Pool:
n/a
Utilities
Heating System:
Baseboard - Hotwater, See Remarks
Heating Source:
Gas-Natural
Cooling:
1 Unit, Central Air, See Remarks
Water Heater:
Electric
Water:
Public Water
Sewer:
Public Sewer
Services:
Garbage Extra Charge
Lot Features
Acres:
0.93
Lot Dimensions:
150X270
Lot Features:
Irregular Lot, Level Lot
School Information
Elementary:
n/a
Middle:
n/a
High School:
n/a
Community Information
County:
Middlesex
Town:
Piscataway Twp.
Neighborhood:
n/a
Application Fee:
n/a
Association Fee:
n/a
Fee Includes:
n/a
Amenities:
n/a
Pets:
n/a
Financial Considerations
List Price:
$520,000
Tax Amount:
$9,779
Land Assessment:
$330,500
Build. Assessment:
$218,500
Total Assessment:
$549,000
Tax Rate:
1.90
Tax Year:
2024
Ownership Type:
Fee Simple
Listing Information
MLS ID:
3986790
List Date:
09-14-2025
Days On Market:
0
Listing Broker:
COLDWELL BANKER REALTY
Listing Agent:




























Request More Information
Shawn and Diane Fox
RE/MAX American Dream
3108 Route 10 West
Denville, NJ 07834
Call: (973) 277-7853
Web: SeasonsGlenCondos.com

