245 Barrett Rd
Vernon Twp, NJ 07422
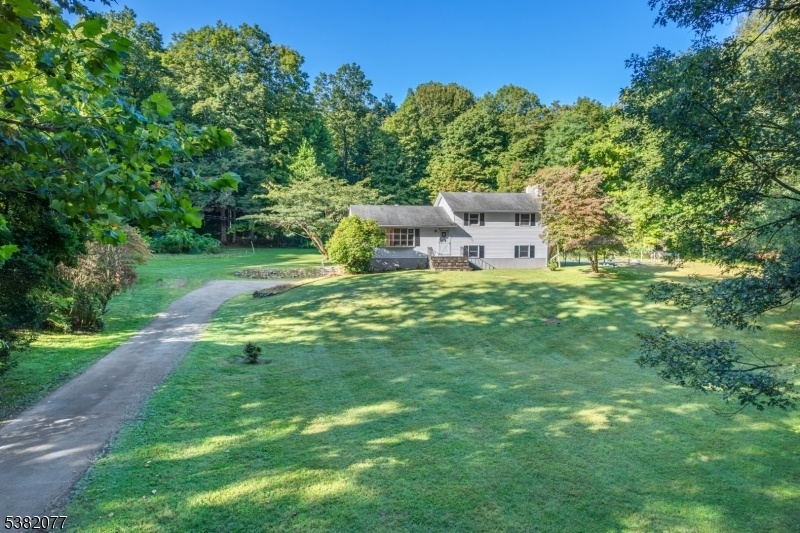
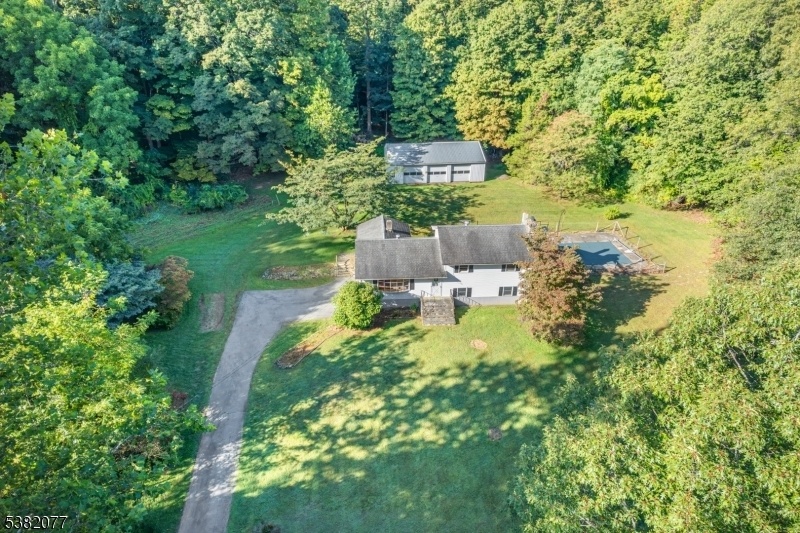
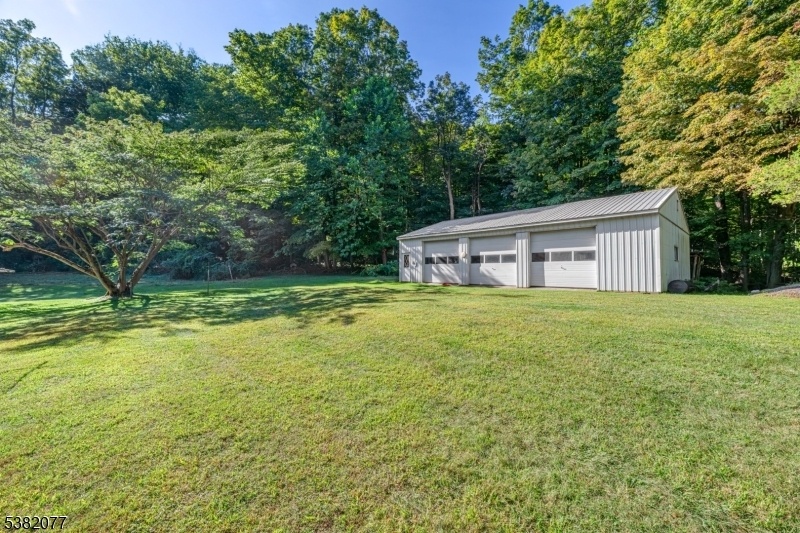
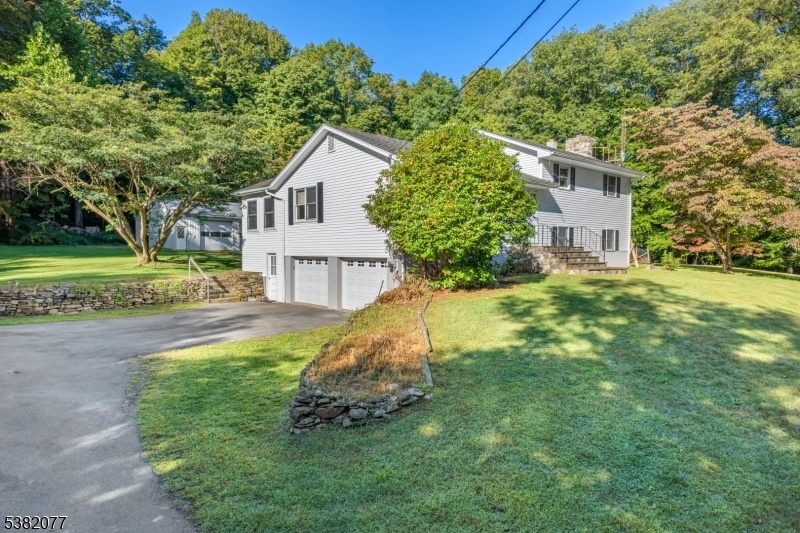

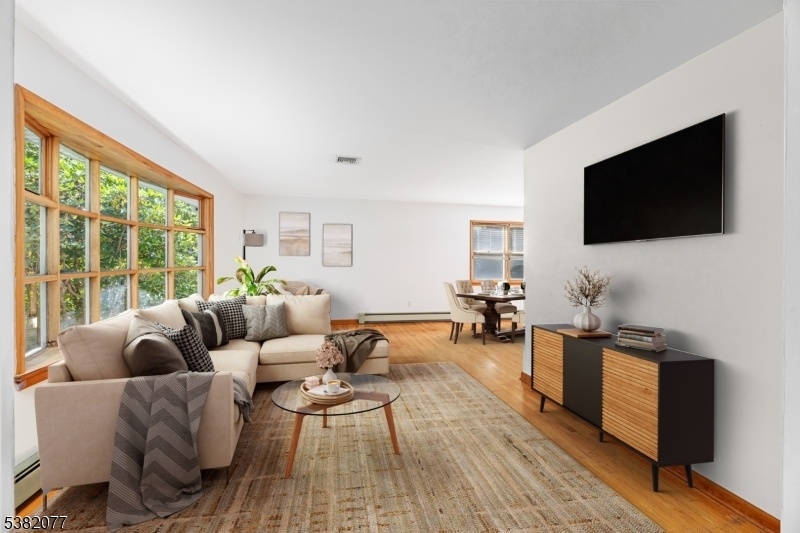
Price: $659,000
GSMLS: 3986615Type: Single Family
Style: Split Level
Beds: 3
Baths: 1 Full & 2 Half
Garage: 6-Car
Year Built: Unknown
Acres: 5.87
Property Tax: $9,837
Description
"spacious Pole Barn / 6 Garage Spaces" Set On Nearly 6 Private Acres Along The Warwick Border (on The Infamous Barrett Rd), This Rare Find Offers The Perfect Blend Of Space, Privacy, And Potential. Surrounded By Mature Hardwoods, The Property Provides A Peaceful, Secluded Setting With An Expansive Backyard Ideal For Entertaining, Relaxing, Or Simply Enjoying The Fresh Country Air. Inside, The Home Is Filled With Natural Light And Timeless Charm. Whether You Embrace Its Mid-century Character Or Update With Your Own Style, The Possibilities Are Endless. Features Include Central Air, Hardwood Floors, A Fireplace With A Fieldstone Hearth And Chimney, Wood Boiler As An Optional Heat Source, A Sunlit Living Room With Picture Window, Formal Dining Room, Heated Back Porch, Abundant Storage And Closets, Security System, Plus An Oversized Two-car Garage With An Additional Workshop Perfect For Hobbies Or Extra Storage. Adding To The Value, An Additional .46-acre Parcel In Warwick Is Included In The Sale, Making This Opportunity Even More Unique.conveniently Located Minutes From Downtown Warwick, Ny, You'll Enjoy Easy Access To Both Warwick, Ny And Vernon, Nj Attractions: Mountain Creek Ski Slopes, Crystal Springs Resort, Golf Courses, Hiking, Biking, Fishing, Horseback Riding, Orchards, Wineries, Lakes, And More. Discover The Best Of Sussex County Living Where Nature And Community Come Together. More Photos Coming Soon...
Rooms Sizes
Kitchen:
Second
Dining Room:
Second
Living Room:
Second
Family Room:
First
Den:
n/a
Bedroom 1:
Third
Bedroom 2:
Third
Bedroom 3:
Third
Bedroom 4:
n/a
Room Levels
Basement:
n/a
Ground:
Workshop
Level 1:
FamilyRm,Laundry,Walkout
Level 2:
Den,DiningRm,Kitchen,LivingRm,Walkout
Level 3:
3 Bedrooms
Level Other:
n/a
Room Features
Kitchen:
Breakfast Bar, Eat-In Kitchen, Separate Dining Area
Dining Room:
n/a
Master Bedroom:
Half Bath
Bath:
n/a
Interior Features
Square Foot:
2,496
Year Renovated:
n/a
Basement:
Yes - Crawl Space
Full Baths:
1
Half Baths:
2
Appliances:
Dryer, Range/Oven-Electric, Refrigerator, Washer
Flooring:
Wood
Fireplaces:
2
Fireplace:
Family Room, See Remarks
Interior:
Security System
Exterior Features
Garage Space:
6-Car
Garage:
Detached,DoorOpnr,GarUnder,InEntrnc,Oversize
Driveway:
1 Car Width, 2 Car Width, Hard Surface
Roof:
Asphalt Shingle
Exterior:
Vinyl Siding
Swimming Pool:
n/a
Pool:
n/a
Utilities
Heating System:
Baseboard - Hotwater, Multi-Zone
Heating Source:
Oil Tank Above Ground - Inside
Cooling:
Central Air
Water Heater:
From Furnace
Water:
Well
Sewer:
Private, Septic 3 Bedroom Town Verified
Services:
n/a
Lot Features
Acres:
5.87
Lot Dimensions:
n/a
Lot Features:
Irregular Lot
School Information
Elementary:
n/a
Middle:
n/a
High School:
n/a
Community Information
County:
Sussex
Town:
Vernon Twp.
Neighborhood:
n/a
Application Fee:
n/a
Association Fee:
n/a
Fee Includes:
n/a
Amenities:
Storage
Pets:
n/a
Financial Considerations
List Price:
$659,000
Tax Amount:
$9,837
Land Assessment:
$232,200
Build. Assessment:
$220,100
Total Assessment:
$452,300
Tax Rate:
2.44
Tax Year:
2024
Ownership Type:
Fee Simple
Listing Information
MLS ID:
3986615
List Date:
09-12-2025
Days On Market:
0
Listing Broker:
BHHS GROSS AND JANSEN REALTORS
Listing Agent:






Request More Information
Shawn and Diane Fox
RE/MAX American Dream
3108 Route 10 West
Denville, NJ 07834
Call: (973) 277-7853
Web: SeasonsGlenCondos.com

