134 Rafkind Rd
Bloomingdale Boro, NJ 07403
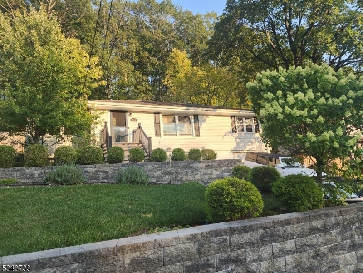

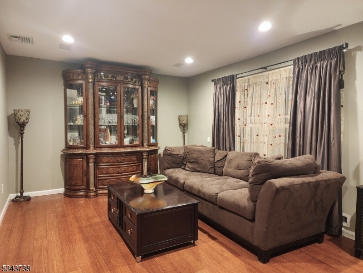
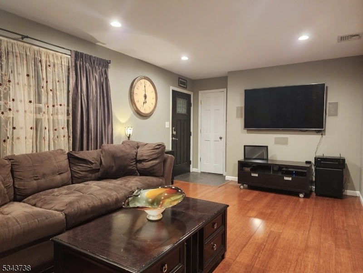
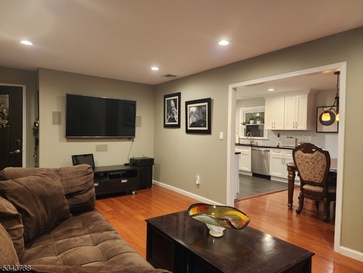
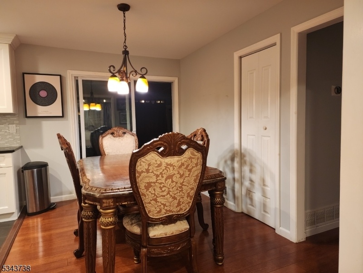
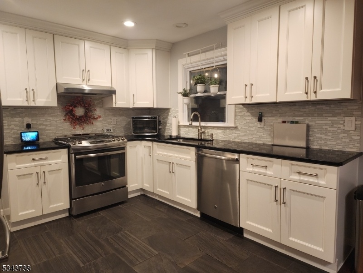
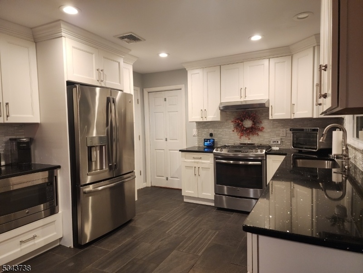
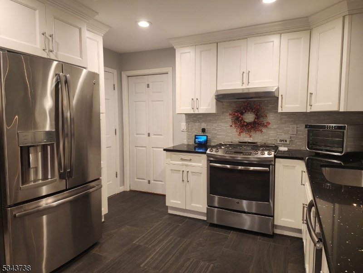
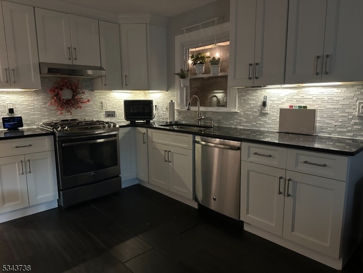
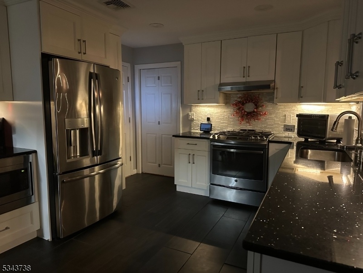
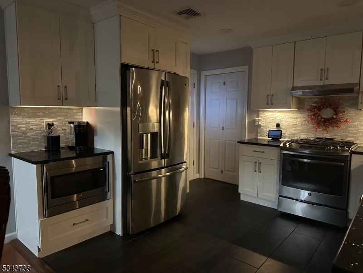
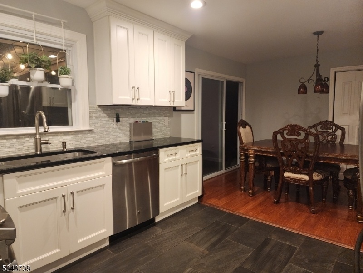
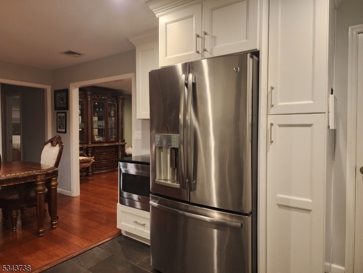
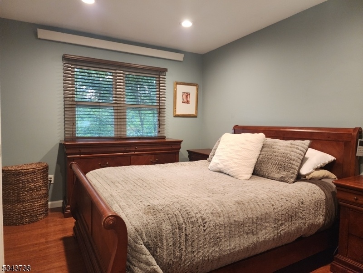
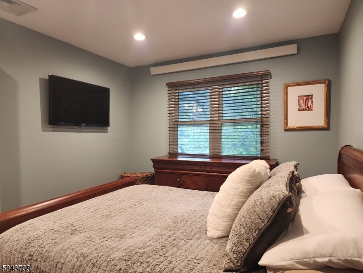
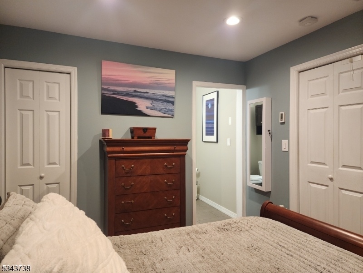
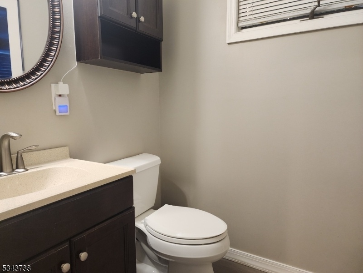
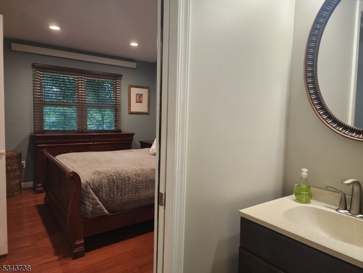
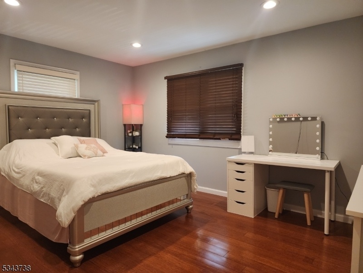
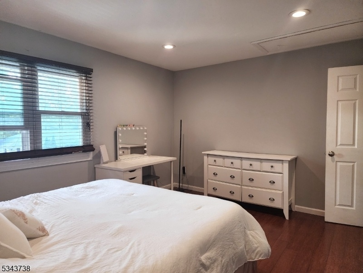
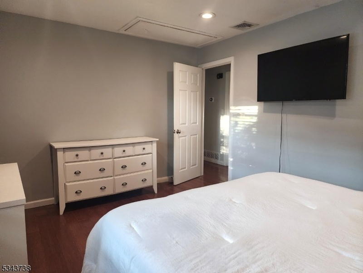
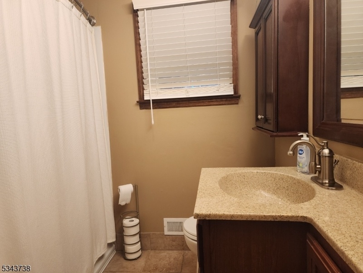
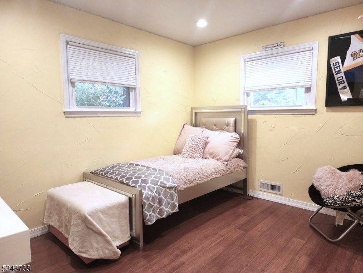
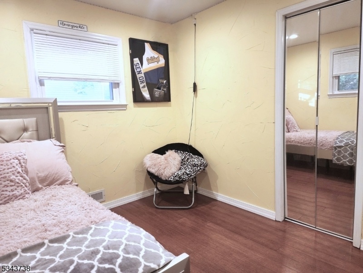

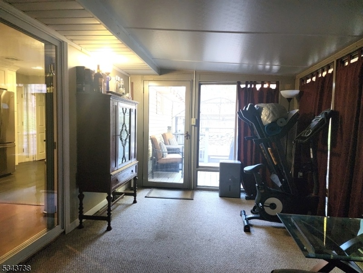
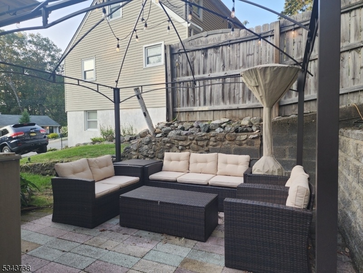
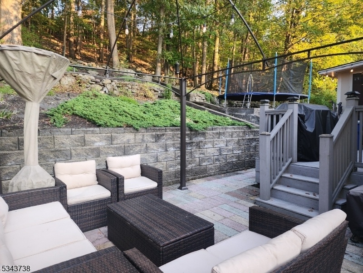
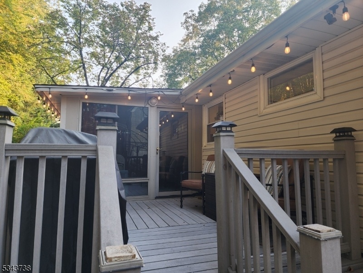
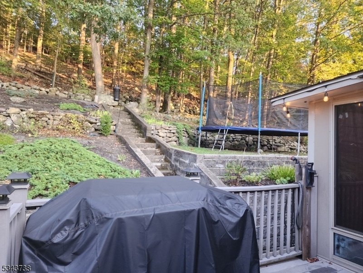
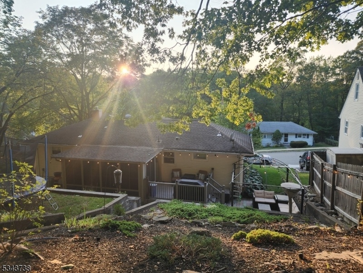
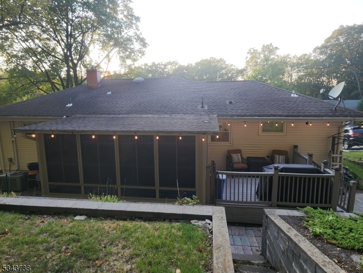
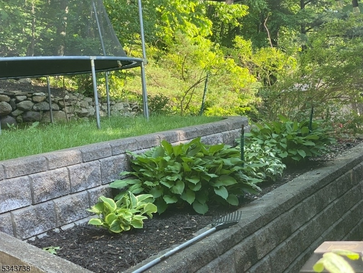
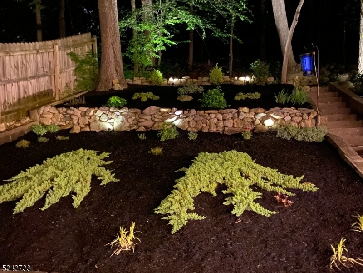
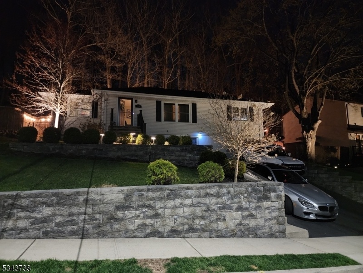
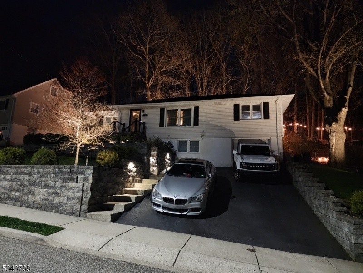
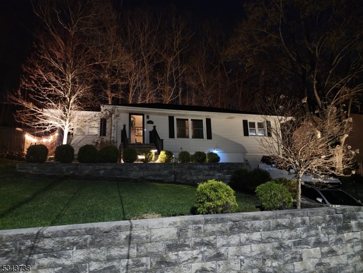
Price: $529,800
GSMLS: 3986593Type: Single Family
Style: Ranch
Beds: 3
Baths: 1 Full & 1 Half
Garage: 1-Car
Year Built: 1960
Acres: 0.18
Property Tax: $10,779
Description
Welcome Home To This Charming 3-bedroom Ranch Offering A Bright And Spacious Living Room Filled With Natural Light And Is Open To The Dining Room And The Beautifully Updated Kitchen Featuring Quartz Countertops, An Abundance Of Cabinets With Under Cabinet Lighting And Stainless-steel Appliances. There Is A Sliding Glass Door That Leads To The Cozy 3-season Porch, However There Are Design Plans Available Should You Wish To Convert This Space Into A Year-round Room. The Home Includes Three Good-sized Bedrooms, With The Primary Suite Offering A Walk-in Closet And A Private Half Bath Plus There Is A Second Full Bathroom That Serves The Remaining Bedrooms. The Full Basement Provides A Family Room, Laundry Room, Cedar Closet, And Convenient Access To The One-car Garage... All That's Needed Is Some Updated Flooring As Well As Your Finishing Touches To Complete This Space. Outdoor Living Is Enhanced By A Trex Deck Leading To The Patio, Ideal For Entertaining Or Relaxing While Overlooking The Beautifully Tiered Backyard. Additional Features Include Wood Flooring Throughout, Recessed Lighting, Tile In The Kitchen And Baths, Outdoor Lighting, Central Air And Forced Hot Air. Located Near Shopping, Schools, And All Highways, This Beautiful Home Blends Comfort And Convenience While Providing A Place You'll Love To Call Home!!
Rooms Sizes
Kitchen:
First
Dining Room:
First
Living Room:
First
Family Room:
Basement
Den:
n/a
Bedroom 1:
First
Bedroom 2:
First
Bedroom 3:
First
Bedroom 4:
n/a
Room Levels
Basement:
FamilyRm,GarEnter,Laundry,Storage,Utility
Ground:
n/a
Level 1:
3 Bedrooms, Bath Main, Bath(s) Other, Dining Room, Florida/3Season, Kitchen, Living Room, Pantry
Level 2:
Attic
Level 3:
n/a
Level Other:
n/a
Room Features
Kitchen:
Pantry, Separate Dining Area
Dining Room:
Formal Dining Room
Master Bedroom:
1st Floor, Half Bath, Walk-In Closet
Bath:
n/a
Interior Features
Square Foot:
n/a
Year Renovated:
n/a
Basement:
Yes - Full
Full Baths:
1
Half Baths:
1
Appliances:
Dishwasher, Dryer, Microwave Oven, Range/Oven-Gas, Refrigerator, Self Cleaning Oven, Washer
Flooring:
Tile, Wood
Fireplaces:
No
Fireplace:
n/a
Interior:
CODetect,CedrClst,TubShowr,WlkInCls
Exterior Features
Garage Space:
1-Car
Garage:
Built-In,DoorOpnr,InEntrnc
Driveway:
2 Car Width, Blacktop
Roof:
Asphalt Shingle
Exterior:
Vinyl Siding
Swimming Pool:
n/a
Pool:
n/a
Utilities
Heating System:
Forced Hot Air
Heating Source:
Gas-Natural
Cooling:
Ceiling Fan, Central Air
Water Heater:
n/a
Water:
Public Water, Water Charge Extra
Sewer:
Public Sewer, Sewer Charge Extra
Services:
n/a
Lot Features
Acres:
0.18
Lot Dimensions:
63X125 IRR
Lot Features:
n/a
School Information
Elementary:
n/a
Middle:
n/a
High School:
BUTLER
Community Information
County:
Passaic
Town:
Bloomingdale Boro
Neighborhood:
n/a
Application Fee:
n/a
Association Fee:
n/a
Fee Includes:
n/a
Amenities:
n/a
Pets:
n/a
Financial Considerations
List Price:
$529,800
Tax Amount:
$10,779
Land Assessment:
$123,300
Build. Assessment:
$111,700
Total Assessment:
$235,000
Tax Rate:
4.59
Tax Year:
2024
Ownership Type:
Fee Simple
Listing Information
MLS ID:
3986593
List Date:
09-12-2025
Days On Market:
0
Listing Broker:
C-21 CREST REAL ESTATE, INC.
Listing Agent:






































Request More Information
Shawn and Diane Fox
RE/MAX American Dream
3108 Route 10 West
Denville, NJ 07834
Call: (973) 277-7853
Web: SeasonsGlenCondos.com

