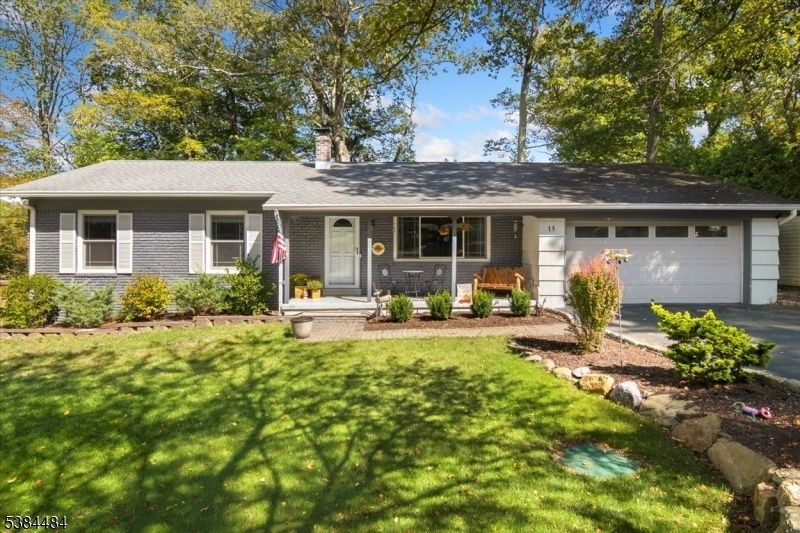15 Upper High Crest Dr
West Milford Twp, NJ 07480































Price: $570,000
GSMLS: 3986573Type: Single Family
Style: Ranch
Beds: 3
Baths: 1 Full & 1 Half
Garage: 2-Car
Year Built: 1962
Acres: 0.25
Property Tax: $11,667
Description
Impressive Updated Ranch.. Beautiful Custom Kitchen Boasts An Abundance Of Cherry Cabinets, Granite Counters & Peninsula, Tumble Marble Tile Backsplash & Ss Appliances, All Open To Step Down Dining/sun Room With 2 Walls Of Windows Overlooking Deck & Yard. Refinished Hw Flooring Throughout Main Level, Updated Main Bath, Primary Suite Offers 1/2 Bath & Walk-in Closet. Enjoy Additional Living Space In Finished Basement That Also Offers Large Unfinished Area For Additional Storage, Plus Laundry & Utilities. Many Updates Including Hi-hat Lighting, Ceiling Fans, Raised Panel Doors, Cac/heat Pump, Fenced Yard And More! Wood Deck Leads To Private Fenced Yard With New Retaining Wall, Play Area, Paver Patio /built In Fire Pit And New Storage Shed. Custom Landscaping Surrounds This Move In Ready Home! Great Area Of High Crest Lake, Optional Membership! Don't Miss It!
Rooms Sizes
Kitchen:
14x11 First
Dining Room:
12x10 First
Living Room:
18x14 First
Family Room:
18x11 First
Den:
n/a
Bedroom 1:
14x11 First
Bedroom 2:
13x11 First
Bedroom 3:
11x10 First
Bedroom 4:
n/a
Room Levels
Basement:
Laundry Room, Rec Room, Storage Room, Walkout
Ground:
n/a
Level 1:
3Bedroom,BathMain,BathOthr,DiningRm,FamilyRm,GarEnter,Kitchen,LivingRm,Pantry
Level 2:
Attic
Level 3:
n/a
Level Other:
n/a
Room Features
Kitchen:
Breakfast Bar, Pantry
Dining Room:
Formal Dining Room
Master Bedroom:
Half Bath, Walk-In Closet
Bath:
n/a
Interior Features
Square Foot:
n/a
Year Renovated:
2020
Basement:
Yes - Finished-Partially, Walkout
Full Baths:
1
Half Baths:
1
Appliances:
Carbon Monoxide Detector, Central Vacuum, Dishwasher, Microwave Oven, Range/Oven-Electric, Refrigerator
Flooring:
Carpeting, Tile, Wood
Fireplaces:
No
Fireplace:
n/a
Interior:
CODetect,FireExtg,SmokeDet,TubShowr,WlkInCls
Exterior Features
Garage Space:
2-Car
Garage:
Attached Garage, Garage Door Opener
Driveway:
Blacktop
Roof:
Asphalt Shingle
Exterior:
Composition Shingle
Swimming Pool:
n/a
Pool:
n/a
Utilities
Heating System:
Baseboard - Hotwater, Heat Pump
Heating Source:
Oil Tank Above Ground - Outside
Cooling:
Central Air
Water Heater:
From Furnace, Oil
Water:
Public Water
Sewer:
Septic 3 Bedroom Town Verified
Services:
Cable TV Available, Garbage Included
Lot Features
Acres:
0.25
Lot Dimensions:
n/a
Lot Features:
Level Lot
School Information
Elementary:
APSHAWA
Middle:
MACOPIN
High School:
W MILFORD
Community Information
County:
Passaic
Town:
West Milford Twp.
Neighborhood:
High Crest Lake
Application Fee:
n/a
Association Fee:
n/a
Fee Includes:
n/a
Amenities:
n/a
Pets:
n/a
Financial Considerations
List Price:
$570,000
Tax Amount:
$11,667
Land Assessment:
$120,000
Build. Assessment:
$167,800
Total Assessment:
$287,800
Tax Rate:
4.05
Tax Year:
2025
Ownership Type:
Fee Simple
Listing Information
MLS ID:
3986573
List Date:
09-12-2025
Days On Market:
0
Listing Broker:
C-21 CHRISTEL REALTY
Listing Agent:































Request More Information
Shawn and Diane Fox
RE/MAX American Dream
3108 Route 10 West
Denville, NJ 07834
Call: (973) 277-7853
Web: SeasonsGlenCondos.com

